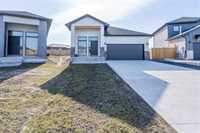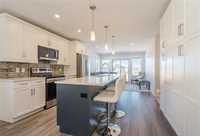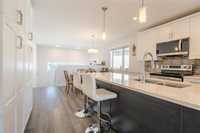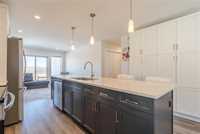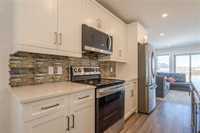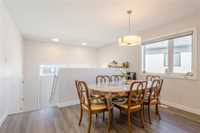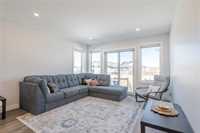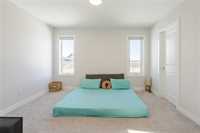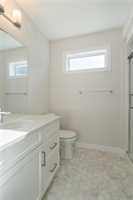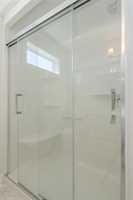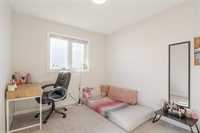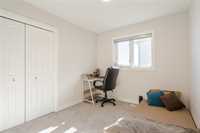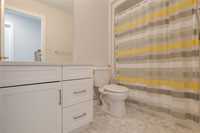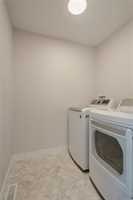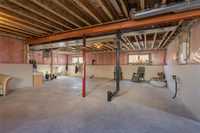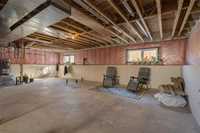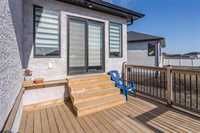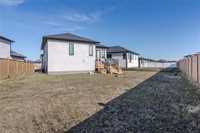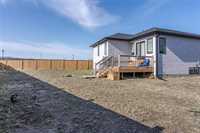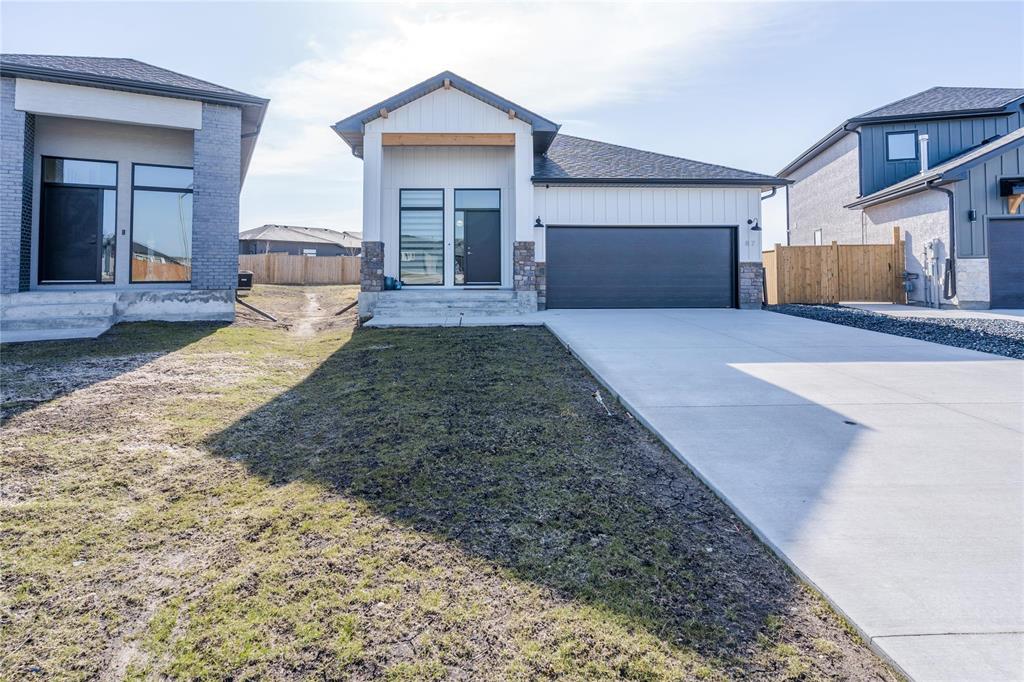
Proudly built by the reputable builder G&E Homes, this beautifully designed single-family home offers quality craftsmanship and thoughtful details throughout. The heart of the home features a bright, white galley-style kitchen—both functional and stylish—perfect for home chefs and entertainers. With three generously sized bedrooms on the main floor, there's room for the whole family. The primary suite includes a walk-in closet and a private en-suite bathroom, offering a comfortable retreat at the end of the day. You'll also love the convenience of main floor laundry—no stairs required! The spacious basement is ready for your personal touch—with plenty of room to add two additional bedrooms, a rec room, or whatever suits your lifestyle. A double car garage provides ample parking and storage, and the home is set in a great neighborhood—ideal for families, first-time buyers, or anyone looking for a welcoming place to call home. Call today to book your showing!
- Basement Development Insulated
- Bathrooms 2
- Bathrooms (Full) 2
- Bedrooms 3
- Building Type Bi-Level
- Built In 2023
- Depth 138.00 ft
- Exterior Composite, Stone, Stucco
- Floor Space 1245 sqft
- Frontage 29.00 ft
- Gross Taxes $3,974.13
- Neighbourhood R16
- Property Type Residential, Single Family Detached
- Rental Equipment None
- School Division HSD: Woodlawn K-4 | CMS 5-8 | SRSS 9-12
- Tax Year 2024
- Features
- Air Conditioning-Central
- Deck
- Exterior walls, 2x6"
- Heat recovery ventilator
- Main floor full bathroom
- Microwave built in
- Smoke Detectors
- Sump Pump
- Goods Included
- Dryer
- Dishwasher
- Refrigerator
- Garage door opener
- Microwave
- Stove
- Washer
- Parking Type
- Double Attached
- Front Drive Access
- Paved Driveway
- Site Influences
- Golf Nearby
- Landscaped deck
- Paved Street
- Playground Nearby
- Shopping Nearby
Rooms
| Level | Type | Dimensions |
|---|---|---|
| Main | Kitchen | 10.25 ft x 8.42 ft |
| Dining Room | 13 ft x 8.83 ft | |
| Living Room | 13.42 ft x 12.33 ft | |
| Primary Bedroom | 12.42 ft x 11.42 ft | |
| Three Piece Ensuite Bath | - | |
| Bedroom | 10 ft x 8.75 ft | |
| Bedroom | 10 ft x 9 ft | |
| Four Piece Bath | - | |
| Laundry Room | 9 ft x 5 ft |


