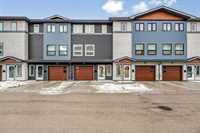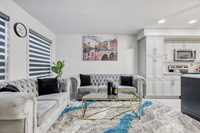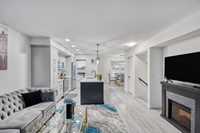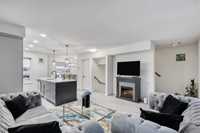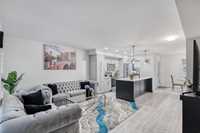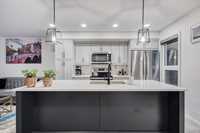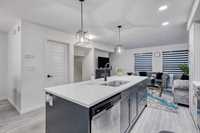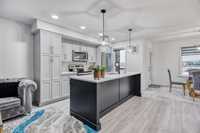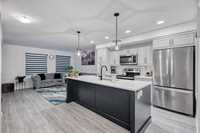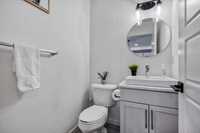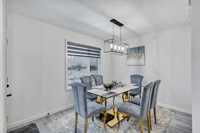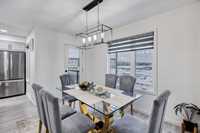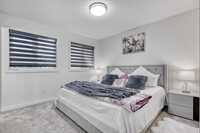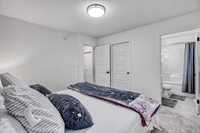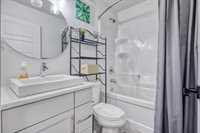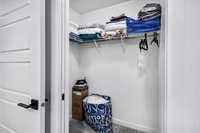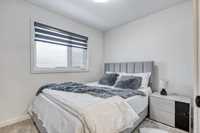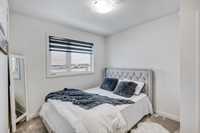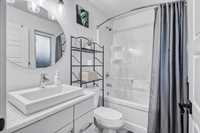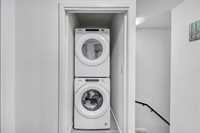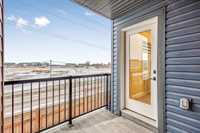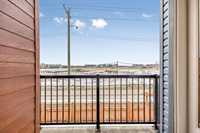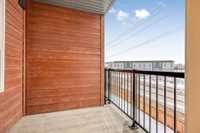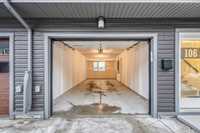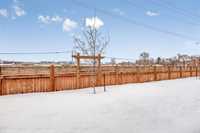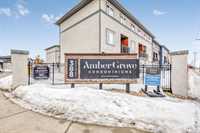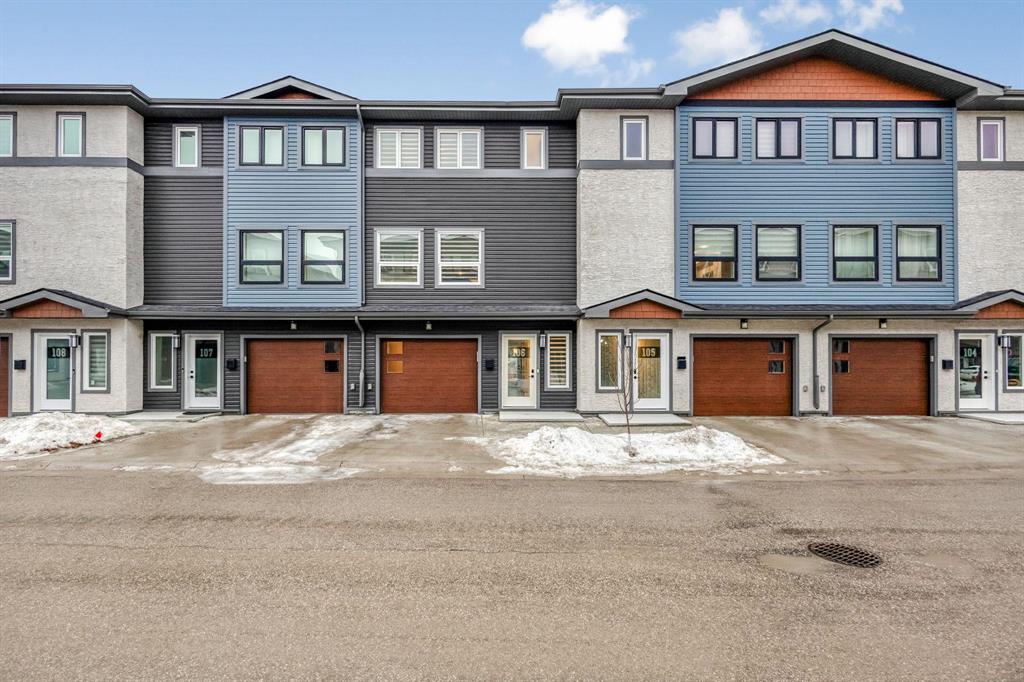
Showings start now– Offers as received !
This home boasts an open, airy layout ideal for entertaining, featuring a gorgeous kitchen with a large island, quartz countertops, a trendy tiled backsplash, and included appliances. On the upper level, you'll find three well-sized bedrooms, two full bathrooms, and a laundry room. Additional features include 2.5 bathrooms, an attached garage, a private backyard, a balcony, and central air, along with all essential appliances. Located in a prime area, this property is conveniently close to schools, shopping, and public transportation. Please note, interior finishes may vary from those shown. Book your showings today.
- Bathrooms 3
- Bathrooms (Full) 2
- Bathrooms (Partial) 1
- Bedrooms 3
- Building Type Multi-level
- Built In 2022
- Condo Fee $217.00 Monthly
- Exterior Composite
- Floor Space 1346 sqft
- Gross Taxes $3,823.00
- Neighbourhood Amber Trails
- Property Type Condominium, Townhouse
- Rental Equipment None
- School Division Winnipeg (WPG 1)
- Tax Year 24
- Total Parking Spaces 2
- Amenities
- Garage Door Opener
- In-Suite Laundry
- Visitor Parking
- Condo Fee Includes
- Insurance-Common Area
- Landscaping/Snow Removal
- Management
- Water
- Features
- Air Conditioning-Central
- Balcony - One
- High-Efficiency Furnace
- Heat recovery ventilator
- Goods Included
- Blinds
- Dryer
- Dishwasher
- Refrigerator
- Garage door opener
- Garage door opener remote(s)
- Microwave
- Stove
- Washer
- Parking Type
- Single Attached
- Site Influences
- Playground Nearby
- Shopping Nearby
- Public Transportation
Rooms
| Level | Type | Dimensions |
|---|---|---|
| Upper | Living Room | 15 ft x 11 ft |
| Kitchen | 13.2 ft x 11 ft | |
| Dining Room | 11.5 ft x 8.9 ft | |
| Two Piece Bath | - | |
| Third | Primary Bedroom | 10.1 ft x 11.5 ft |
| Bedroom | 9.4 ft x 8 ft | |
| Bedroom | 9.4 ft x 9.4 ft | |
| Four Piece Ensuite Bath | - | |
| Four Piece Bath | - | |
| Laundry Room | - |


