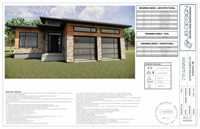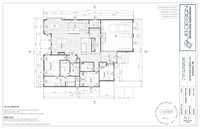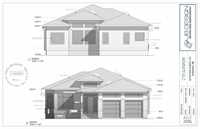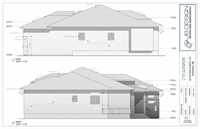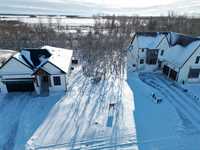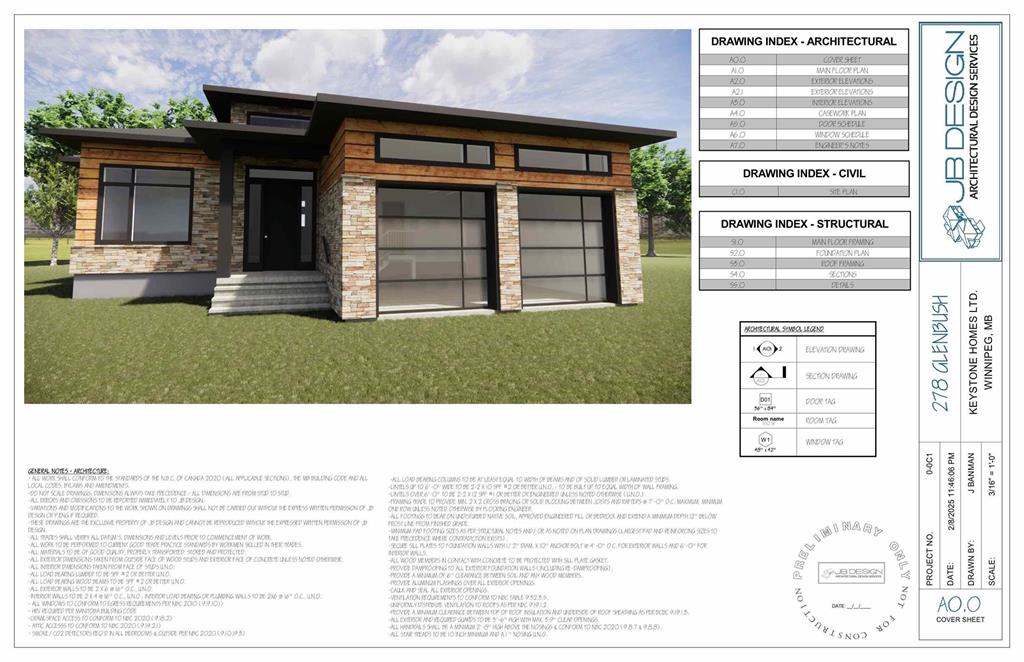
Rare Opportunity – Last Buildable Lot in Scotswood Meadows!
This is your chance to secure the final buildable lot in the highly sought-after Scotswood Meadows community! Nestled on a 56' x 120' prime lot with a south-facing backyard, this property backs directly onto the scenic Harte Trail, offering stunning natural views and a peaceful setting.
A 1,931 SF bungalow with high-end custom features is currently planned, but there is still time to build to suit and create a home tailored to your vision. Whether you choose the thoughtfully designed bungalow or work with Keystone Homes to customize your dream home, this location provides the perfect blend of nature and modern living.
Scotswood Meadows offers a family-friendly atmosphere, with walking trails, parks, and easy access to schools, shopping, and essential amenities. This is truly a one-of-a-kind opportunity to build in an established, desirable neighborhood.
- Basement Development Fully Finished
- Bedrooms 5
- Building Type Other-Remarks
- Built In 2026
- Depth 120.00 ft
- Exterior Other-Remarks, Stone, Stucco
- Fireplace Tile Facing
- Fireplace Fuel Gas, See remarks
- Floor Space 1931 sqft
- Frontage 56.00 ft
- Neighbourhood Charleswood
- Property Type Residential, Single Family Detached
- Rental Equipment None
- School Division Winnipeg (WPG 1)
- Tax Year 2025
- Total Parking Spaces 4
- Features
- Air Conditioning-Central
- Bar wet
- Exterior walls, 2x6"
- High-Efficiency Furnace
- Heat recovery ventilator
- Laundry - Main Floor
- Main floor full bathroom
- Smoke Detectors
- Sump Pump
- Structural wood basement floor
- Vacuum roughed-in
- Parking Type
- Multiple Attached
- Front Drive Access
- Other remarks
- Site Influences
- Other/remarks
- Park/reserve
- Paved Street
- Playground Nearby
- Private Setting
- Private Yard
- Shopping Nearby
- Treed Lot
Rooms
| Level | Type | Dimensions |
|---|---|---|
| Main | Primary Bedroom | 14.83 ft x 11 ft |
| Bedroom | 11 ft x 10 ft | |
| Bedroom | 10.25 ft x 10 ft | |
| Eat-In Kitchen | 18.58 ft x 10 ft | |
| Laundry Room | 9 ft x 6.67 ft | |
| Family Room | 15 ft x 15 ft | |
| Dining Room | 15 ft x 9 ft | |
| Pantry | 8 ft x 5.67 ft | |
| Foyer | 8 ft x 10 ft | |
| Lower | Bedroom | 12.83 ft x 10.25 ft |
| Bedroom | 16.42 ft x 12.5 ft | |
| Basement | Gym | 13 ft x 11 ft |
| Recreation Room | 27 ft x 34 ft |


