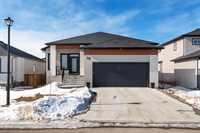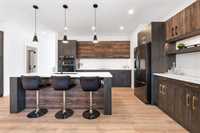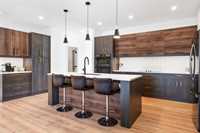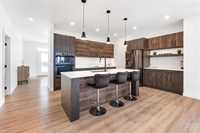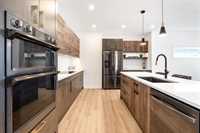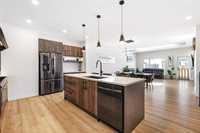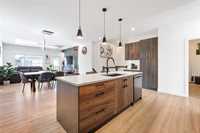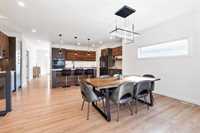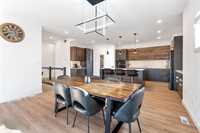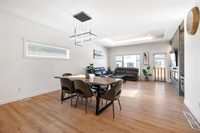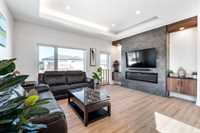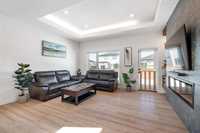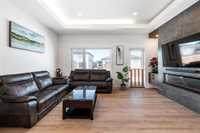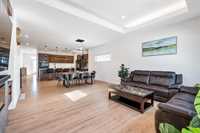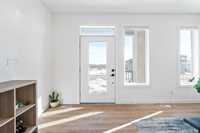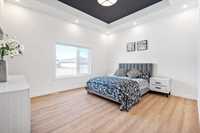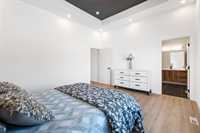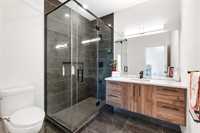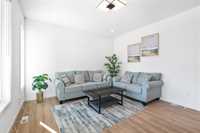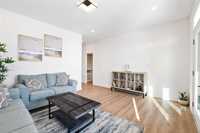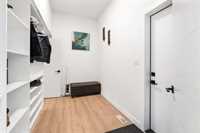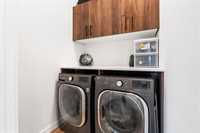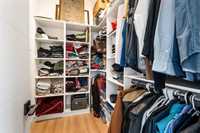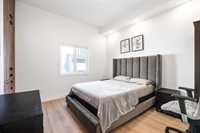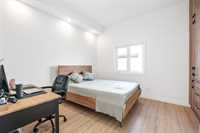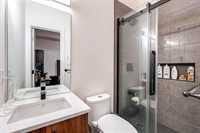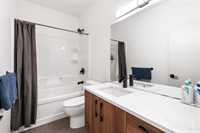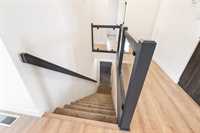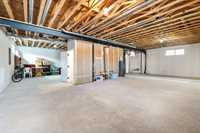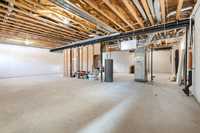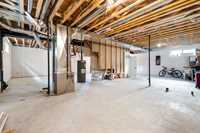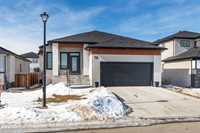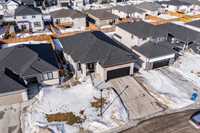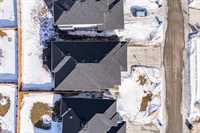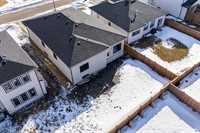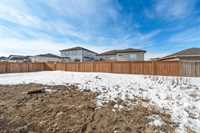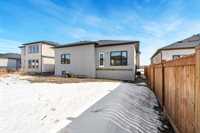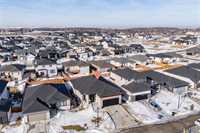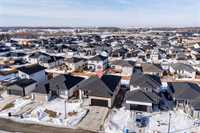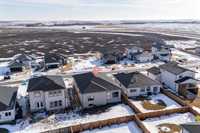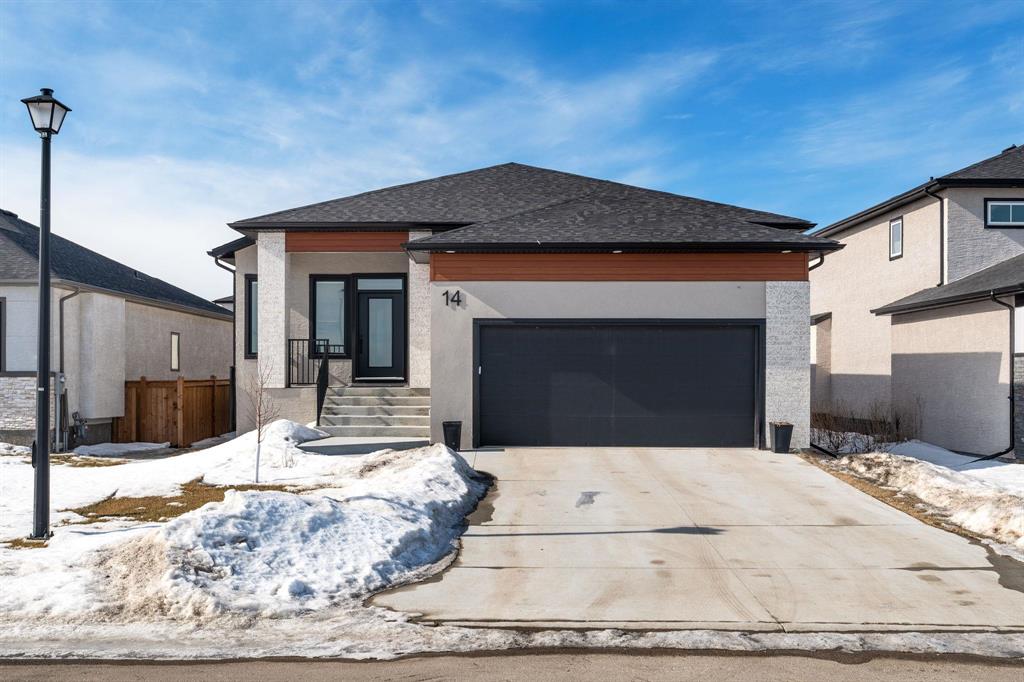
Open Houses
Saturday, May 3, 2025 2:00 p.m. to 4:00 p.m.
.
Sunday, May 4, 2025 2:00 p.m. to 4:00 p.m.
.
Offers as received; Open House: Saturday & Sunday, 12 AM - 2 PM!
Welcome to 14 Willow Lane, a beautifully designed home that blends luxury, comfort, and functionality. This stunning residence features 10-foot high ceilings, creating a spacious and inviting atmosphere. Built with superior craftsmanship, the ICF basement (9.5 feet ceiling in basement) construction ensures durability and energy efficiency.
The gourmet kitchen is a chef’s dream, equipped with black stainless steel appliances, quartz countertops, an upgraded pantry with sliding drawers, and under-cabinet lighting for added elegance. Laminate flooring throughout the main floor adds a touch of sophistication, complemented by ceramic tile accents in the bathrooms.
The insulated garage offers convenience year-round, featuring a side wall lift garage door opener for easy access. Whether you’re looking for timeless style or modern practicality, this home is the perfect balance of both.
For more details or to schedule a private tour.
- Basement Development Insulated
- Bathrooms 3
- Bathrooms (Full) 3
- Bedrooms 3
- Building Type Bungalow
- Built In 2022
- Exterior Composite, Stone, Stucco
- Fireplace Insert, Tile Facing
- Fireplace Fuel Electric
- Floor Space 1863 sqft
- Gross Taxes $0.10
- Neighbourhood Tourond Creek
- Property Type Residential, Single Family Detached
- Rental Equipment None
- School Division Seine River
- Features
- Air Conditioning-Central
- High-Efficiency Furnace
- Laundry - Main Floor
- Main floor full bathroom
- Microwave built in
- Oven built in
- Wall unit built-in
- Goods Included
- Washer
- Parking Type
- Double Attached
- Site Influences
- Fenced
- Flat Site
Rooms
| Level | Type | Dimensions |
|---|---|---|
| Main | Living Room | 15 ft x 12.8 ft |
| Kitchen | 20.7 ft x 12.8 ft | |
| Family Room | 12.9 ft x 15 ft | |
| Primary Bedroom | 15.3 ft x 12.11 ft | |
| Three Piece Ensuite Bath | - | |
| Bedroom | 11.8 ft x 11.2 ft | |
| Four Piece Ensuite Bath | - | |
| Bedroom | 11.5 ft x 11.8 ft | |
| Three Piece Bath | - | |
| Laundry Room | 5.5 ft x 5.3 ft | |
| Mudroom | 11.4 ft x 5.11 ft |


