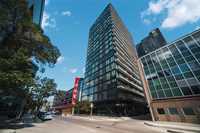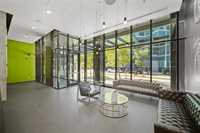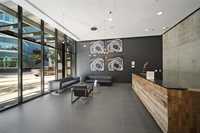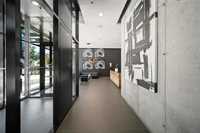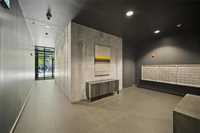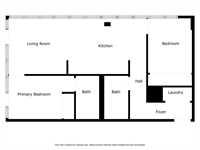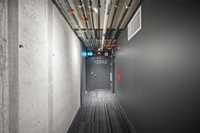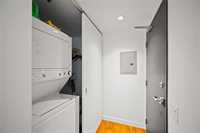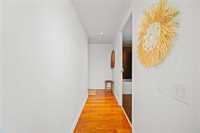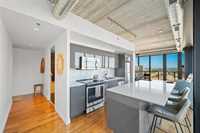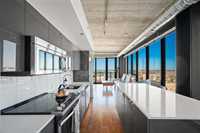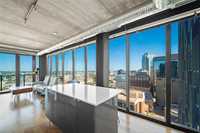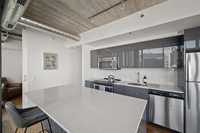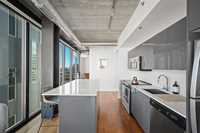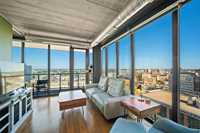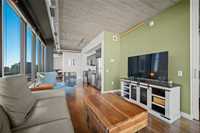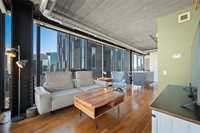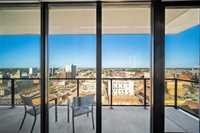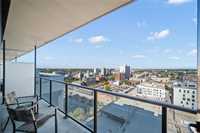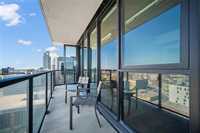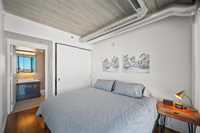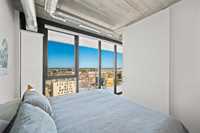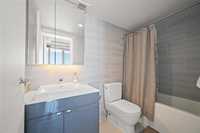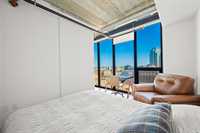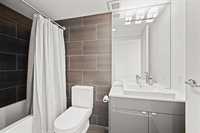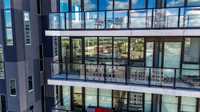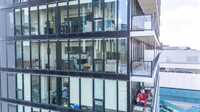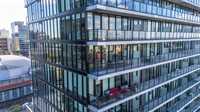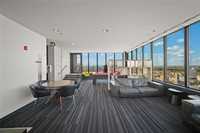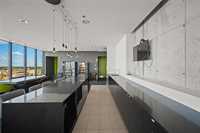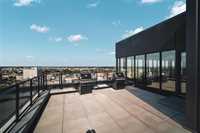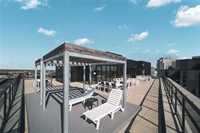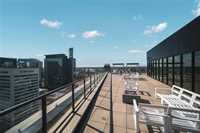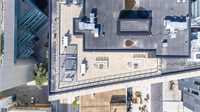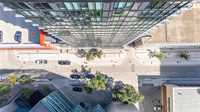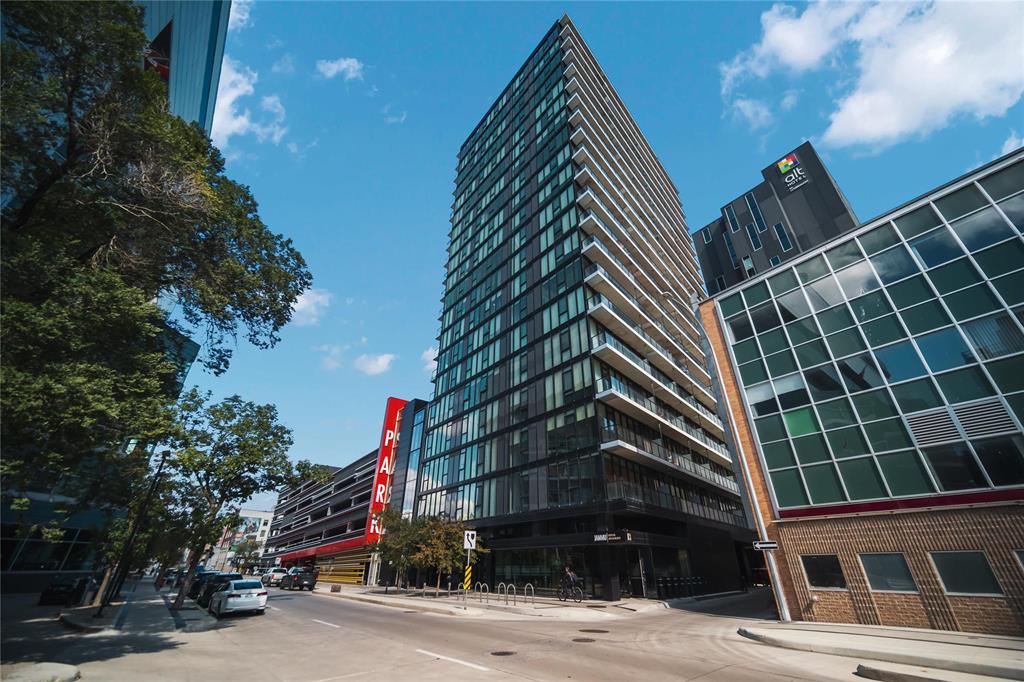
S/S now! Offers as received. Welcome to 1502-311 Hargrave Street downtown Winnipeg! This corner suite is located on the 15th floor of this stylish 822 square foot, 2 bedroom, 2 bathroom unit, featuring 9 foot ceilings, floor to ceiling windows and an unbelievable view of the city from the large 102 sq ft balcony. The high end finishes include engineered hardwoods, quartz counters, high gloss cabinets and ceramic tile. The European kitchen comes equipped with stainless appliances, a large island for prep and storage space. Open concept kitchen to living room, includes parking stall, storage & in-suite laundry. Glasshouse is a remarkable building with amazing amenities; 21st floor rooftop patio & enclosed lounge area - perfect for entertaining your guests. A well-equipped 24 hour gym & and theatre room are located on the 2nd floor. Concierge service and bike storage on the main floor. The perfect location to many restaurants, shops, and walking distance to Canada Life Centre. This condo is a must see!
- Bathrooms 2
- Bathrooms (Full) 2
- Bedrooms 2
- Building Type One Level
- Built In 2016
- Condo Fee $761.08 Monthly
- Exterior Other-Remarks
- Floor Space 822 sqft
- Gross Taxes $3,858.20
- Neighbourhood Downtown
- Property Type Condominium, Apartment
- Rental Equipment None
- School Division Winnipeg (WPG 1)
- Tax Year 2024
- Total Parking Spaces 1
- Amenities
- Concierge
- Elevator
- Fitness workout facility
- Accessibility Access
- In-Suite Laundry
- Party Room
- Professional Management
- Rec Room/Centre
- Security Entry
- Condo Fee Includes
- Concierge
- Contribution to Reserve Fund
- Caretaker
- Hot Water
- Insurance-Common Area
- Landscaping/Snow Removal
- Management
- Recreation Facility
- Water
- Features
- Air Conditioning-Central
- Balcony - One
- Concrete floors
- Concrete walls
- Accessibility Access
- Laundry - Main Floor
- Microwave built in
- Smoke Detectors
- Goods Included
- Blinds
- Dryer
- Dishwasher
- Hood fan
- Microwave
- Stove
- Window Coverings
- Washer
- Parking Type
- Plug-In
- Parkade
- Site Influences
- Corner
- Landscaped patio
- Paved Street
- Shopping Nearby
- Public Transportation
- View City
Rooms
| Level | Type | Dimensions |
|---|---|---|
| Main | Living/Dining room | 11.42 ft x 12 ft |
| Eat-In Kitchen | 11.42 ft x 15.67 ft | |
| Primary Bedroom | 11.17 ft x 9 ft | |
| Bedroom | 12.08 ft x 9 ft | |
| Four Piece Bath | - | |
| Four Piece Ensuite Bath | - |


