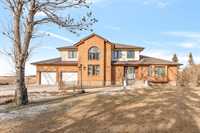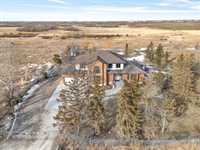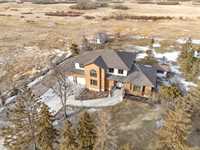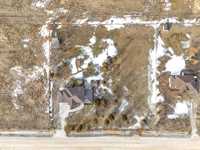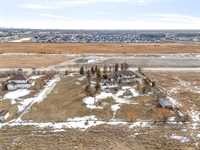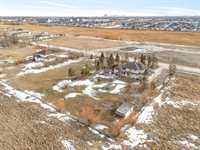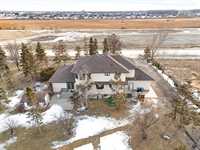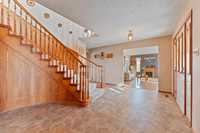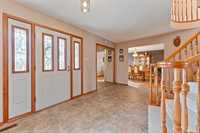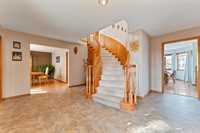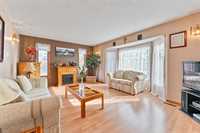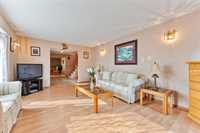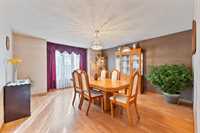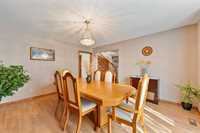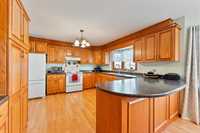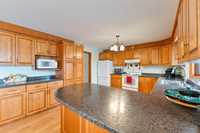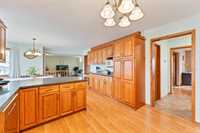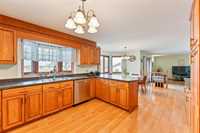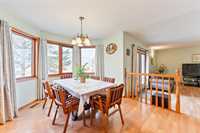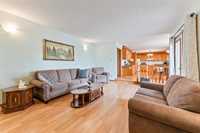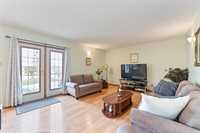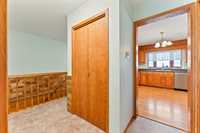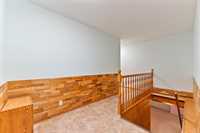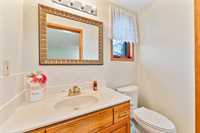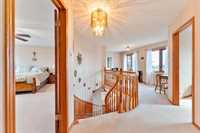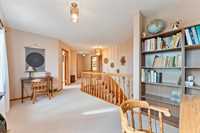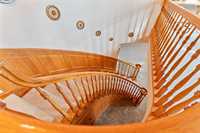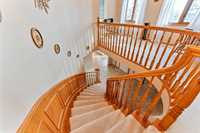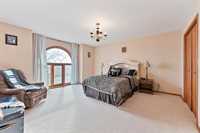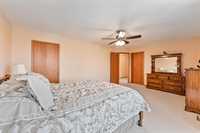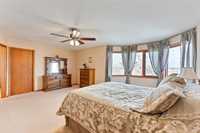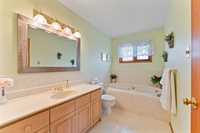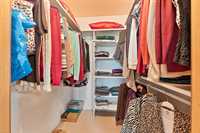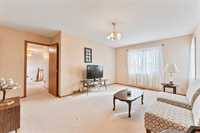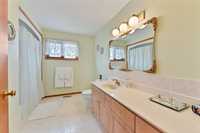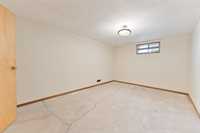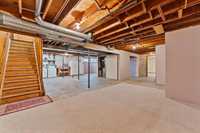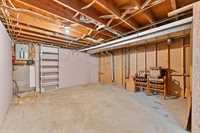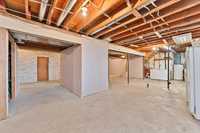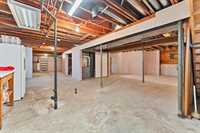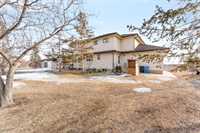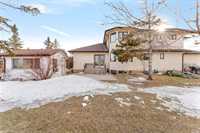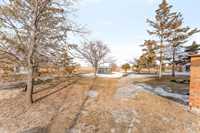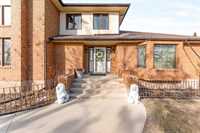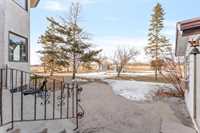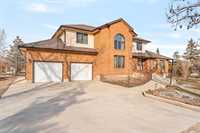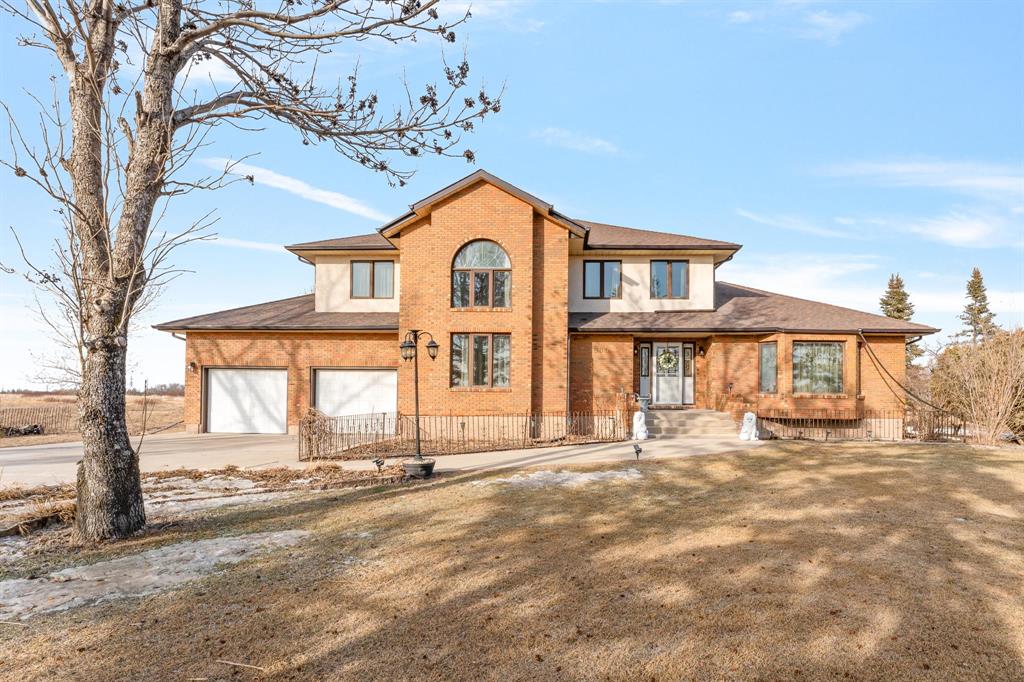
Open Houses
Sunday, May 4, 2025 12:00 p.m. to 1:30 p.m.
Welcome to this spacious two-storey home located in Old Kildonan! 3 bed, 3 bath, 1.49 acres just minutes from city amenities. Create this space to be your own! Call Chad Leigh 204-880-9523 for more details (www.chadleighhomes.com)
S/S now. OTP as rec'd. Welcome to Old Kildonan! This sprawling custom built two storey home is situated on 1.49 acres. Offering mature trees, fully fenced lot, fruit trees, secured entrance, and amazing curb appeal. This stunning lot offers an abundance of landscaping, 3-season sunroom perfect for enjoying summer sunsets, as well as an additional driveway perfect for extra vehicles. Entering the home you're greeted by a large foyer equipped with a custom curved oak staircase. The main floor features a contemporary layout, ideal for those who like to host friends and family! The sophisticated sitting room at the front, large formal dining room, and powder room completes the thoughtfully designed layout. Continuing throughout the main floor you'll notice the large eat in kitchen, second family room featuring garden doors out to the yard. The second storey offers 3 oversized bedrooms, 2 ensuite bathrooms, as well as a loft area perfect for an office/flex space. The lower level is partiality finished, a perfect opportunity to customize your dream basement! Also featured is an oversized dbl garage, central vac, newer HWT and HF furnace. Buyers to do their due diligence of possible subdivision. Call now!
- Basement Development Partially Finished
- Bathrooms 3
- Bathrooms (Full) 2
- Bathrooms (Partial) 1
- Bedrooms 3
- Building Type Two Storey
- Built In 1992
- Depth 255.00 ft
- Exterior Brick
- Fireplace Free-standing
- Fireplace Fuel Electric
- Floor Space 2880 sqft
- Frontage 256.00 ft
- Gross Taxes $7,491.30
- Land Size 1.49 acres
- Neighbourhood Old Kildonan
- Property Type Residential, Single Family Detached
- Rental Equipment None
- School Division Winnipeg (WPG 1)
- Tax Year 2024
- Total Parking Spaces 8
- Features
- Air Conditioning-Central
- Closet Organizers
- Ceiling Fan
- Hood Fan
- High-Efficiency Furnace
- Jetted Tub
- Smoke Detectors
- Sump Pump
- Sunroom
- Goods Included
- Dryer
- Dishwasher
- Refrigerator
- Garage door opener
- Garage door opener remote(s)
- Microwave
- Storage Shed
- Stove
- Window Coverings
- Washer
- Parking Type
- Double Attached
- Front Drive Access
- Oversized
- Other remarks
- Recreational Vehicle
- Site Influences
- Fenced
- Fruit Trees/Shrubs
- Landscape
- No Back Lane
- Other/remarks
- Private Yard
- Shopping Nearby
Rooms
| Level | Type | Dimensions |
|---|---|---|
| Main | Foyer | 15.42 ft x 11.17 ft |
| Family Room | 17.67 ft x 13.75 ft | |
| Two Piece Bath | - | |
| Living Room | 17.58 ft x 12.42 ft | |
| Eat-In Kitchen | 15.08 ft x 22.75 ft | |
| Dining Room | 14.42 ft x 14.5 ft | |
| Upper | Bedroom | 16.5 ft x 11.33 ft |
| Bedroom | 14.42 ft x 14.08 ft | |
| Three Piece Ensuite Bath | - | |
| Primary Bedroom | 18.67 ft x 12.23 ft | |
| Loft | 15.42 ft x 7.58 ft | |
| Four Piece Ensuite Bath | - | |
| Lower | Cold Room | - |
| Laundry Room | - |


