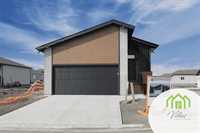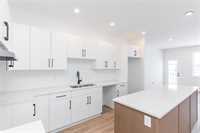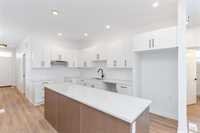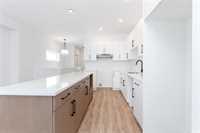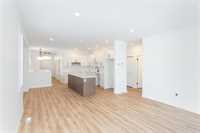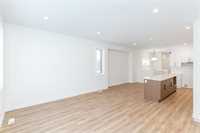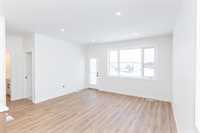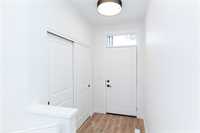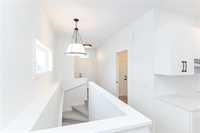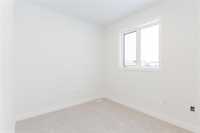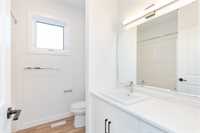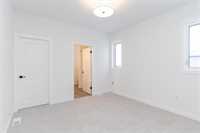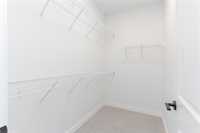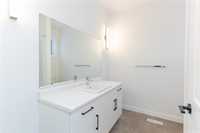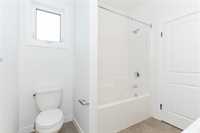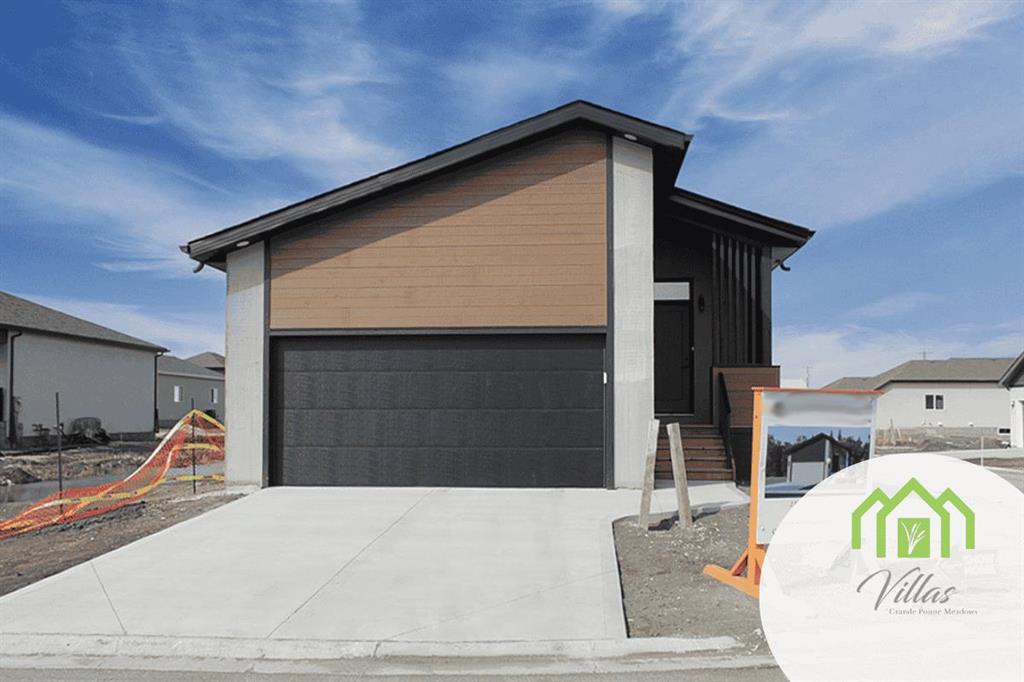
Visit the Showhome @ 94 - 100 Grande Pointe Meadows. Hours Tues & Thurs 5-8pm, Sat & Sun 1-5pm! This exquisite 1112 sq ft home in Grande Pointe Meadows, boasts an L-shaped kitchen with an 8' island, ample
storage, and a cozy dinette. The open-concept living room is perfect for relaxation and gatherings. This
home offers a stunning primary bedroom and 2 bathrooms, including a spacious ensuite. Enjoy modern
comforts like a High-Efficiency furnace, air conditioning, and the security of a 1-2-5-10 National Home
Warranty. A double-car garage adds convenience. Includes 3pc SS Kitchen appliances and window coverings.
Situated just a short drive from Winnipeg, in a vibrant community, you're only minutes away from Sage Creek's shopping and facilities. Don't miss the chance to own a home that combines comfort, style, and value. Schedule your appointment today
- Basement Development Insulated
- Bathrooms 2
- Bathrooms (Full) 2
- Bedrooms 2
- Building Type Bungalow
- Built In 2024
- Condo Fee $138.30 Monthly
- Exterior Other-Remarks, Stucco
- Floor Space 1112 sqft
- Neighbourhood Grande Pointe
- Property Type Condominium, Single Family Detached
- Rental Equipment None
- Tax Year 24
- Total Parking Spaces 4
- Amenities
- Garage Door Opener
- In-Suite Laundry
- Professional Management
- Features
- Air Conditioning-Central
- High-Efficiency Furnace
- Heat recovery ventilator
- Sump Pump
- Vacuum roughed-in
- Pet Friendly
- Goods Included
- Garage door opener
- Garage door opener remote(s)
- Parking Type
- Double Attached
- Site Influences
- Country Residence
- Flat Site
- No Back Lane
- Paved Street
- Playground Nearby
Rooms
| Level | Type | Dimensions |
|---|---|---|
| Main | Kitchen | 7.75 ft x 14.5 ft |
| Eat-In Kitchen | 7.92 ft x 9 ft | |
| Living Room | 14.75 ft x 13.5 ft | |
| Primary Bedroom | 11.33 ft x 11.08 ft | |
| Four Piece Ensuite Bath | - | |
| Four Piece Bath | - | |
| Bedroom | 9.08 ft x 8.67 ft | |
| Mudroom | - |


