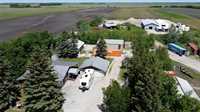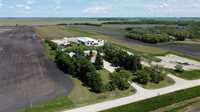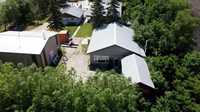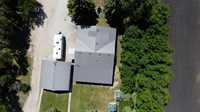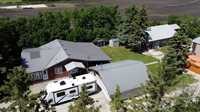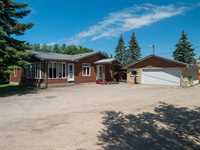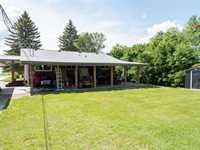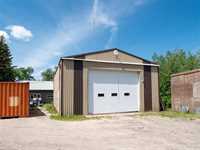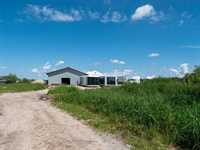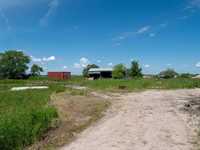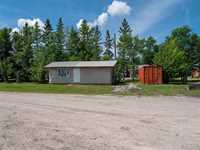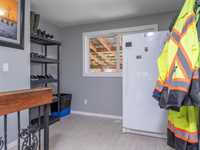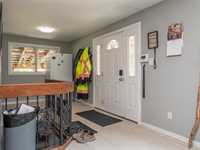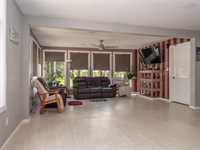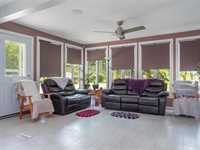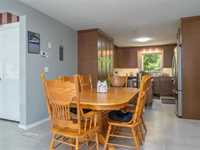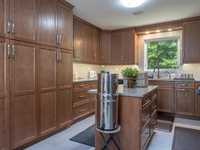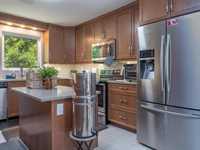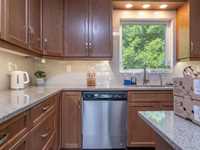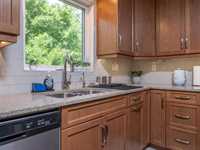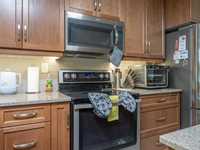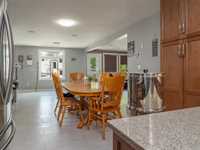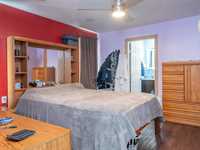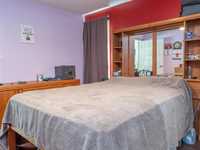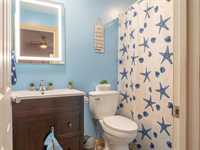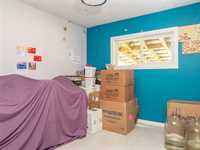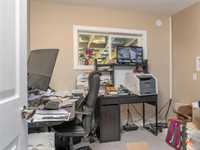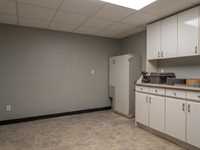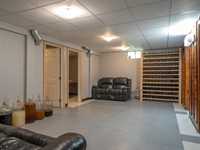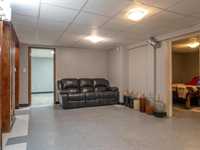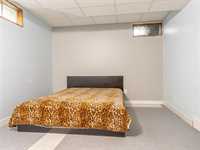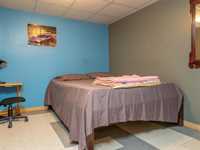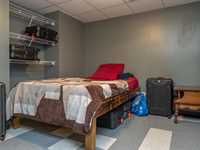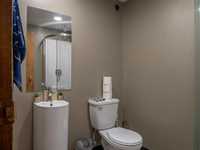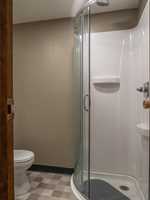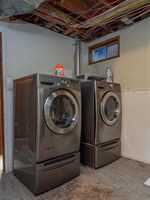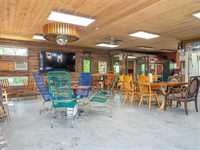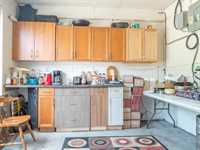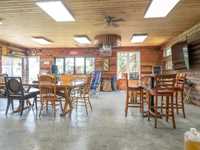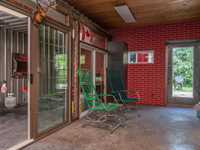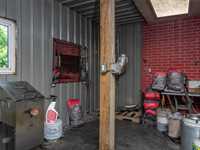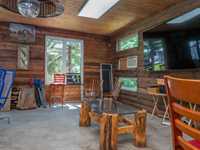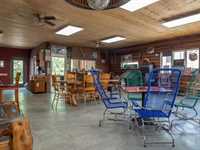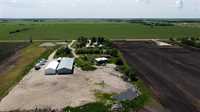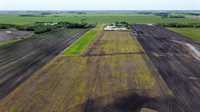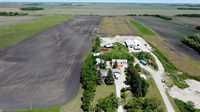
S/S now. Offers as received. Welcome to this expansive 26 acre property just outside the city. Ideal for those seeking a hobby farm, or a contractor looking for storage and outbuildings. Acreage may be able to be subdivided but buyers do their own due diligence. There is a vast array of different sized out buildings all with their own purpose. The house itself is a 1368 sq/ft home with 4+ bedrooms and 3 full baths. (Basement bdrms may not be to code). It has a very large kitchen dining area and living room. The basement is finished as well. R60 in the ceiling and spray foamed outside walls & hardy board siding. Outside the house is a big sheltered area for storing whatever you want or just to bbq under. Then there is a det dbl garage as well. The party house/man cave is where it’s at though! Complete with a big screen tv, bar, indoor rotisserie charcoal bbq, & pellet stove. There are so many extras with this property, it’s hard to list them all. Check out the pics, video, & supplements for a list of extras.
- Basement Development Fully Finished
- Bathrooms 3
- Bathrooms (Full) 3
- Bedrooms 5
- Building Type Bungalow
- Exterior Composite
- Fireplace Free-standing
- Floor Space 1368 sqft
- Gross Taxes $4,174.68
- Neighbourhood RM of Springfield
- Property Type Residential, Single Family Detached
- Remodelled Addition, Electrical, Flooring, Insulation, Kitchen, Roof Coverings, Windows
- Rental Equipment None
- School Division SPRINGFIELD
- Tax Year 24
- Features
- Air Conditioning-Central
- Barbecue, built in
- Heat recovery ventilator
- Main floor full bathroom
- No Pet Home
- No Smoking Home
- Patio
- Workshop
- Goods Included
- Dryer
- Dishwasher
- Refrigerator
- Garage door opener
- Garage door opener remote(s)
- Microwave
- Storage Shed
- Stove
- Surveillance System
- TV Wall Mount
- Washer
- Parking Type
- Double Detached
- Multiple Detached
- Front Drive Access
- Garage door opener
- Heated
- Oversized
- Site Influences
- Country Residence
- Flat Site
- Landscaped patio
- Private Setting
- Private Yard
- Subdividable Lot
Rooms
| Level | Type | Dimensions |
|---|---|---|
| Main | Living Room | 12 ft x 16 ft |
| Primary Bedroom | 13.25 ft x 11.33 ft | |
| Four Piece Ensuite Bath | - | |
| Eat-In Kitchen | 34.75 ft x 11.83 ft | |
| Bedroom | 10.33 ft x 9.09 ft | |
| Bedroom | 9.17 ft x 9.6 ft | |
| Four Piece Bath | - | |
| Basement | Bedroom | 10.58 ft x 8.75 ft |
| Three Piece Bath | - | |
| Bedroom | 10.58 ft x 8.83 ft | |
| Hobby Room | 12 ft x 10.25 ft | |
| Other | 11.58 ft x 11.08 ft |



