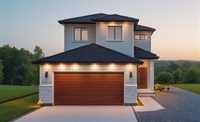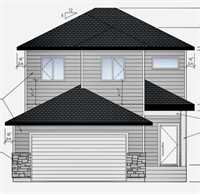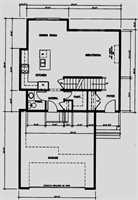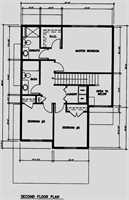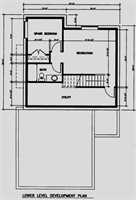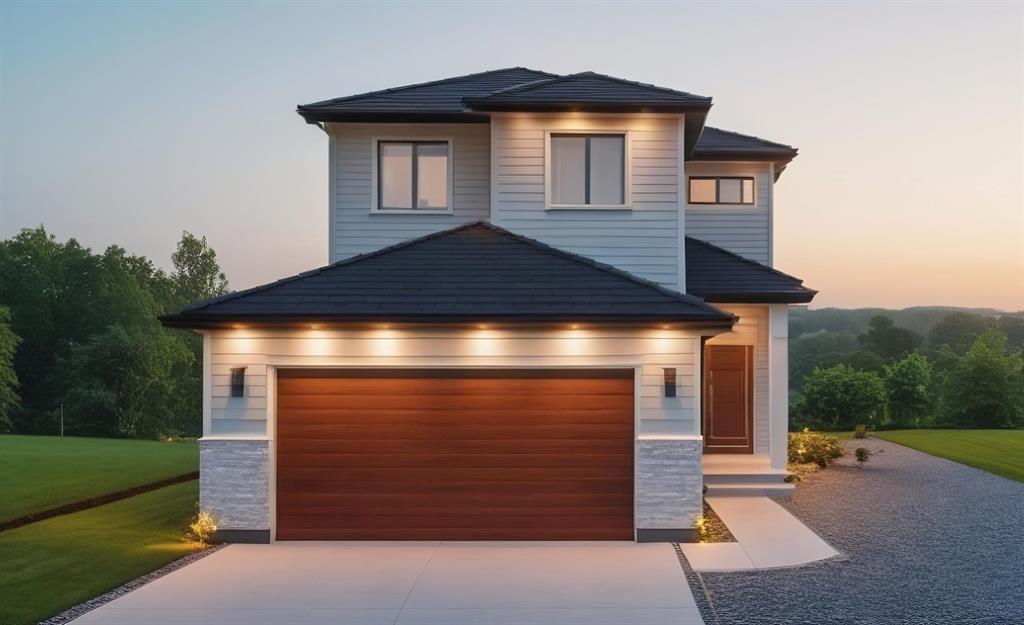
WELCOME TO NIVERVILLE MB! This 3 bed/2.5 bath 2 storey home will be sure to impress: Located on a 66' x 158' lot on Centre Street, built on piles with a 22x22 double attached garage and has an open concept main floor plan! Large eat-in kitchen w/island, corner pantry, quartz countertops, 9ft main floor ceilings, LED potlights throughout, large living room w/ample windows that let in a ton of natural light, luxury vinyl plank flooring throughout, & more! On the 2nd level you'll find a full 4-pc bath, a laundry room & 3 large bedrooms including the master bedroom w/walk-in closet & 3-pc ensuite bath with standing shower! The basement is wide open & ready for your future development w/roughed-in plumbing, sump-pump, high-efficiency furnace, HRV, 60 gal HWT, & central a/c! Price includes the lot, GST, & 10-year new home warranty. This home can customized the way you want; pick out all of your finishes/materials & make home! Call today for more information!
- Bathrooms 3
- Bathrooms (Full) 2
- Bathrooms (Partial) 1
- Bedrooms 3
- Building Type Two Storey
- Built In 2025
- Exterior Stone, Stucco, Vinyl
- Floor Space 1450 sqft
- Neighbourhood Fifth Avenue Estates West
- Property Type Residential, Single Family Detached
- Rental Equipment None
- School Division Hanover
- Tax Year 2025
- Features
- Air Conditioning-Central
- Central Exhaust
- Exterior walls, 2x6"
- Hood Fan
- High-Efficiency Furnace
- Heat recovery ventilator
- Laundry - Second Floor
- Smoke Detectors
- Sump Pump
- Parking Type
- Double Attached
- Front Drive Access
- Garage door opener
- Site Influences
- Golf Nearby
- Not Fenced
- Paved Street
- Playground Nearby
Rooms
| Level | Type | Dimensions |
|---|---|---|
| Upper | Primary Bedroom | 14.5 ft x 13.08 ft |
| Three Piece Ensuite Bath | 9.42 ft x 5 ft | |
| Bedroom | 10.17 ft x 10 ft | |
| Four Piece Bath | 9.83 ft x 5 ft | |
| Bedroom | 10.33 ft x 9.33 ft | |
| Laundry Room | - | |
| Main | Kitchen | 12 ft x 12 ft |
| Living Room | 15 ft x 12.92 ft | |
| Dining Room | 12 ft x 8.5 ft | |
| Two Piece Bath | 6 ft x 5 ft |



