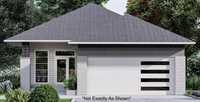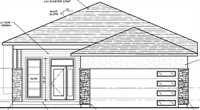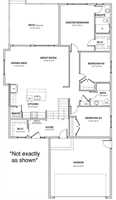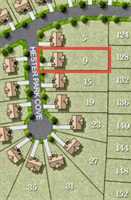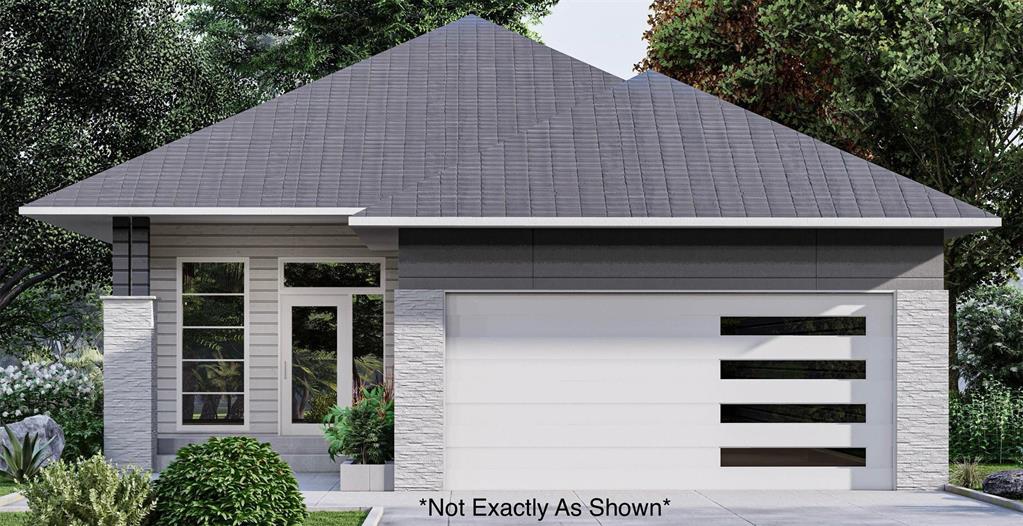
Come visit our showhome at 98-100 Grande Pointe Meadows Blvd every Mon-Thurs 5-8pm & every Sat/Sun 12-5pm! This 1464 SqFt bungalow boasts an awesome open concept floor plan incl a large living room & dining room located at the rear of the home, & custom kitchen w/walk-in pantry, island, custom cabinets, soft close hardware, 9ft main floor ceiling, durable laminate flooring, loads of large windows that let in a ton of natural light, & LED potlights! The main floor also features a full 4-pc bath, & 3 bedrooms incl the large primary bedroom w/walk-in closet & ensuite bath! As you enter the home, you are greeted by a large drop foyer w/walk-in coat closet & access to the 24x24 double-attached garage! The price incl concrete driveway, concrete walkway, piled foundation, central air, 1 year Builders warranty + 5 year New Home Warranty! Call today for more info, customize this floor plan & materials the way you want!
- Bathrooms 2
- Bathrooms (Full) 2
- Bedrooms 3
- Building Type Bungalow
- Built In 2025
- Depth 231.00 ft
- Exterior Composite, Stone, Stucco
- Floor Space 1464 sqft
- Frontage 73.00 ft
- Neighbourhood Grande Pointe
- Property Type Residential, Single Family Detached
- Rental Equipment None
- School Division Seine River
- Tax Year 2025
- Features
- Air Conditioning-Central
- Central Exhaust
- Exterior walls, 2x6"
- Hood Fan
- High-Efficiency Furnace
- Heat recovery ventilator
- Main floor full bathroom
- Smoke Detectors
- Sump Pump
- Parking Type
- Double Attached
- Site Influences
- Cul-De-Sac
- No Back Lane
- Paved Street
Rooms
| Level | Type | Dimensions |
|---|---|---|
| Main | Four Piece Ensuite Bath | - |
| Four Piece Bath | - | |
| Bedroom | 11.1 ft x 10.6 ft | |
| Bedroom | 10.6 ft x 10.7 ft | |
| Primary Bedroom | 12 ft x 14.2 ft | |
| Dining Room | 9.1 ft x 13.6 ft | |
| Kitchen | 12 ft x 12.6 ft | |
| Great Room | 12.1 ft x 14 ft |



