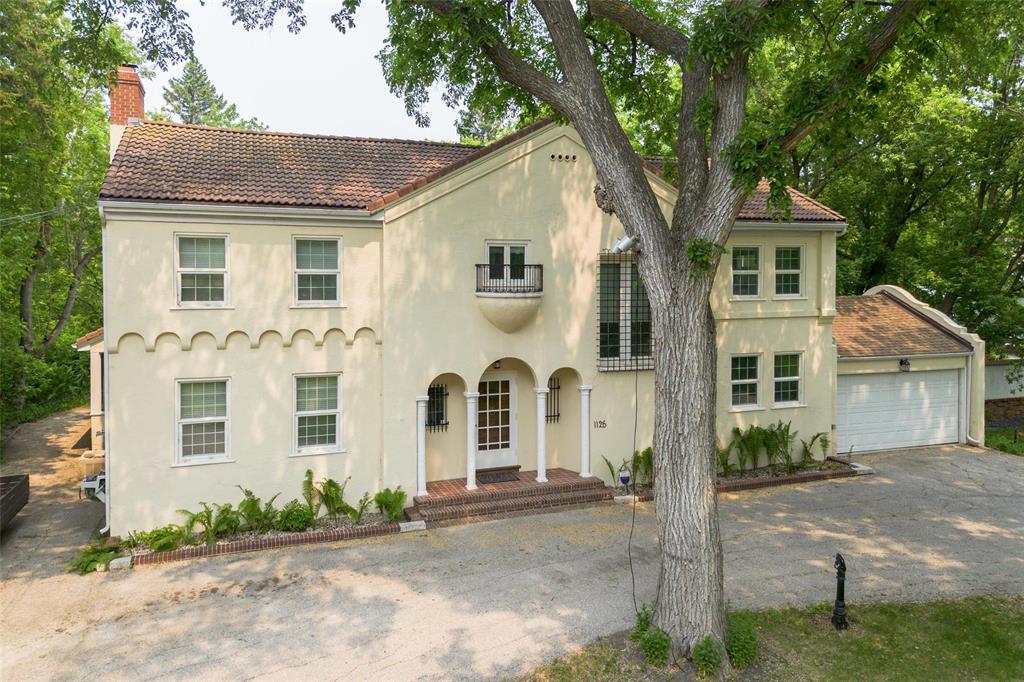Patrick Realty Ltd.
2003 Portage Avenue, Winnipeg, MB, R3J 0K3

In the tranquil cadence of a timeless era stands a home rich in history, exemplifying the enduring beauty of turn-of-the-century design.
Sunlight illuminates this warm, inviting two-story home, where cozy alcoves and generous spaces harmoniously blend with contemporary conveniences. The interior unfolds to reveal a warm glimpse of its early 1900s origins, featuring lofty ceilings and tall hallways, complemented by the grand staircase, intricate fireplaces, and rich hardwood floors. Step outside to discover mature trees and a vast riverfront yard, all nestled in a walkable and conveniently located neighbourhood. The expansive backyard, featuring the Assiniboine River as your stunning backdrop, is the ideal spot to create your dream oasis.
This is a unique chance to own a piece of Winnipeg’s architectural legacy—where timeless allure embraces its next chapter.
Grab a coffee and follow the links for details and a picture tour, and then call your agent. This is where the dream begins!
| Level | Type | Dimensions |
|---|---|---|
| Main | Living Room | 16 ft x 25.75 ft |
| Dining Room | 15.5 ft x 16.5 ft | |
| Eat-In Kitchen | 18.5 ft x 11.58 ft | |
| Family Room | 19.17 ft x 25.25 ft | |
| Den | 12 ft x 13.42 ft | |
| Two Piece Bath | - | |
| Upper | Primary Bedroom | 16 ft x 17.17 ft |
| Four Piece Ensuite Bath | - | |
| Bedroom | 17.58 ft x 12 ft | |
| Four Piece Bath | - | |
| Bedroom | 14.42 ft x 13 ft | |
| Bedroom | 20.5 ft x 11.92 ft | |
| Three Piece Ensuite Bath | - | |
| Lower | Bedroom | 15 ft x 12.08 ft |
| Four Piece Bath | - | |
| - |