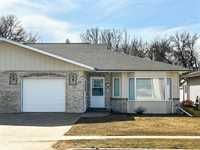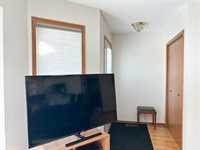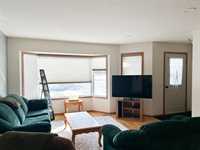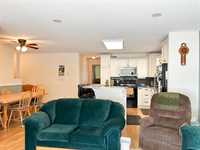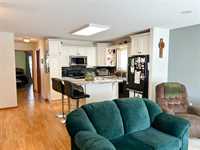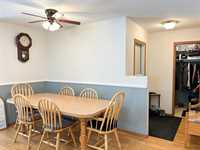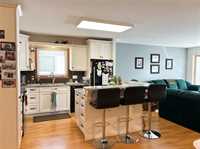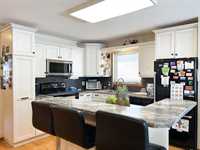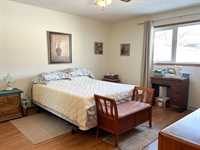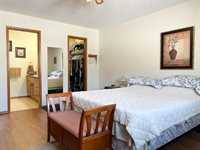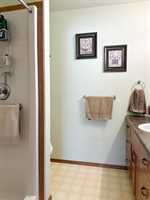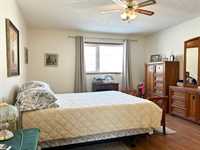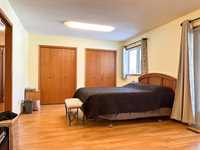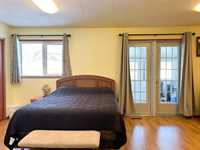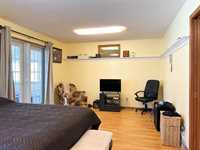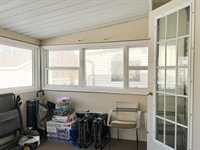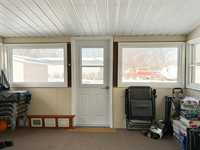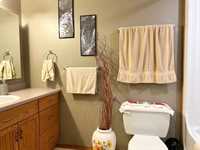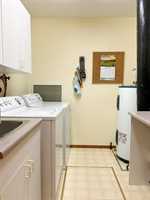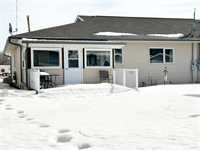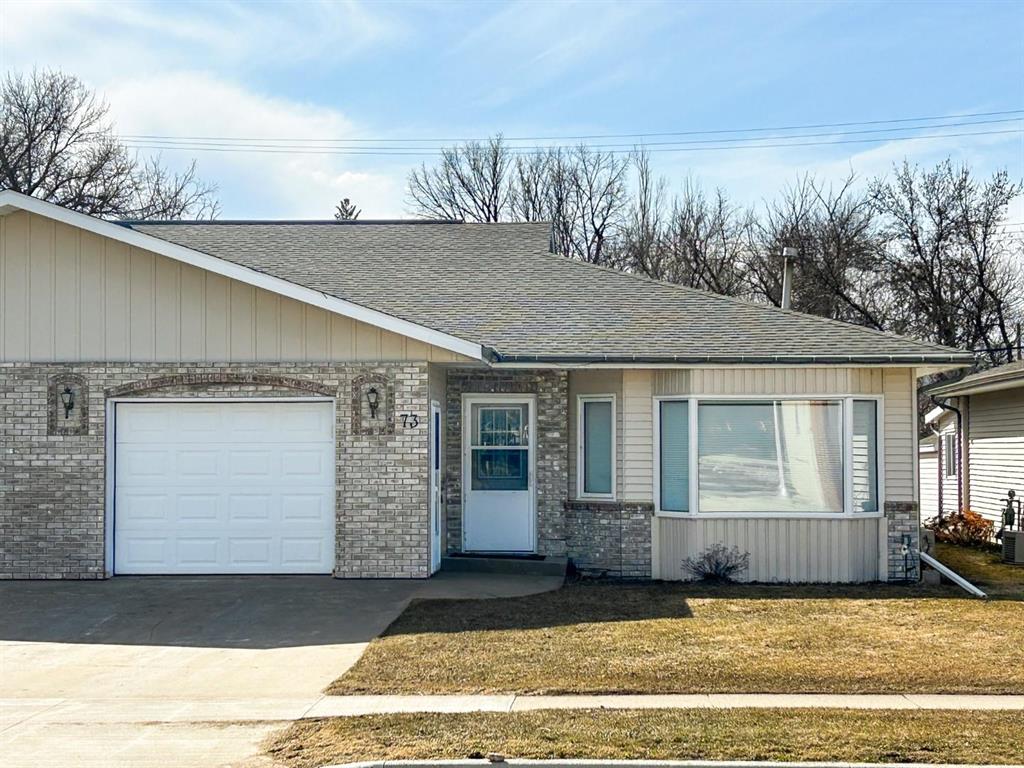
Well maintained one-level home with a single attached heated garage, centrally located in Altona. Featuring a beautiful open floorplan with updated cabinets and island in the kitchen, primary bedroom with walk-in closet and 3-pce ensuite, an exceptionally large 2nd bedroom which could be converted into 2 bedrooms, and patio doors off the 2nd bedroom leading to the sunroom and deck. Other features include a 4-pc bathroom, laundry/utility room, and a separate entrance from the garage with a walk-in closet for coats and footwear. Some recent updates include the HRV, sump pump, pot lights in living room, and some paint. The yard features a raised garden and storage shed, along with access from the back alley. Appliances, lawn mower, and snow blower are included. Don’t miss out on this rare opportunity, book your showing today!
- Bathrooms 2
- Bathrooms (Full) 2
- Bedrooms 2
- Building Type Bungalow
- Built In 1995
- Depth 130.00 ft
- Exterior Brick, Metal
- Floor Space 1336 sqft
- Frontage 41.00 ft
- Gross Taxes $3,490.29
- Neighbourhood R35
- Property Type Residential, Single Family Attached
- Rental Equipment None
- School Division Border Land
- Tax Year 2024
- Features
- Air Conditioning-Central
- Exterior walls, 2x6"
- Ceiling Fan
- Garburator
- Heat recovery ventilator
- Microwave built in
- Sunroom
- Goods Included
- Dryer
- Dishwasher
- Fridges - Two
- Freezer
- Garage door opener
- Storage Shed
- Stove
- Vacuum built-in
- Window Coverings
- Washer
- Parking Type
- Single Attached
- Site Influences
- Vegetable Garden
- Back Lane
- Landscape
- Paved Street
- Playground Nearby
- Shopping Nearby
Rooms
| Level | Type | Dimensions |
|---|---|---|
| Main | Living Room | 14 ft x 14 ft |
| Dining Room | 13.5 ft x 9.75 ft | |
| Kitchen | 11 ft x 9 ft | |
| Primary Bedroom | 15.5 ft x 13 ft | |
| Three Piece Ensuite Bath | - | |
| Bedroom | 19.25 ft x 11.75 ft | |
| Four Piece Bath | - | |
| Laundry Room | 9 ft x 7 ft | |
| Sunroom | 13 ft x 9.5 ft |


