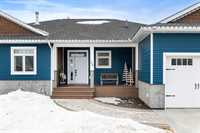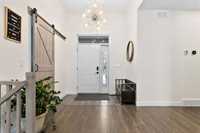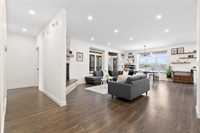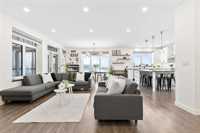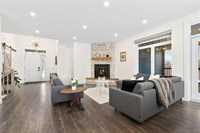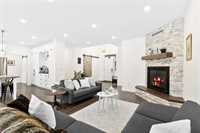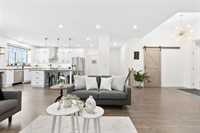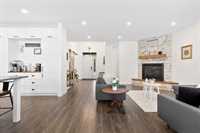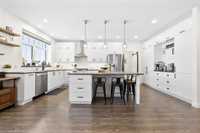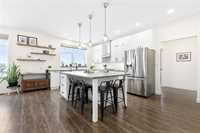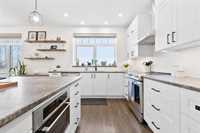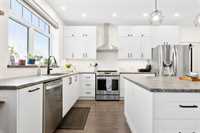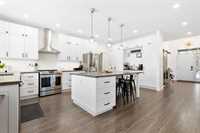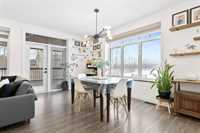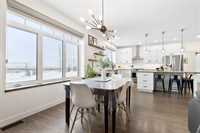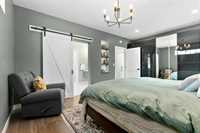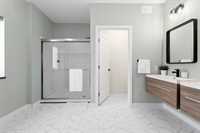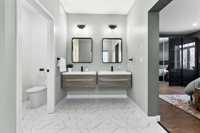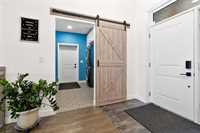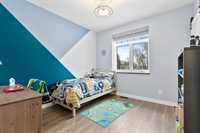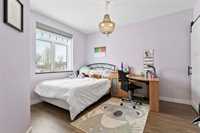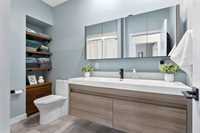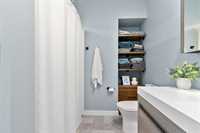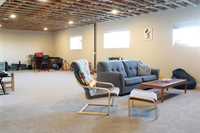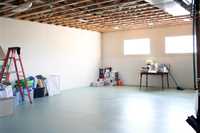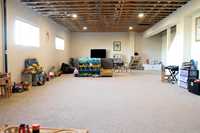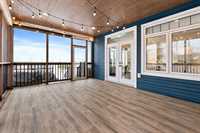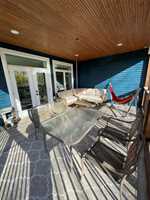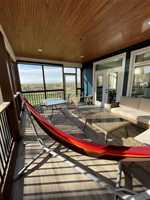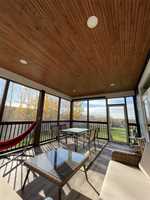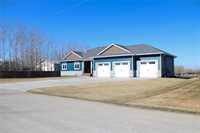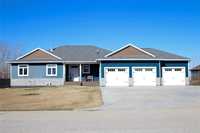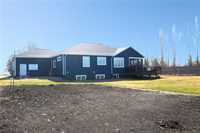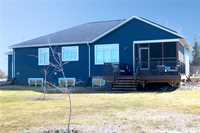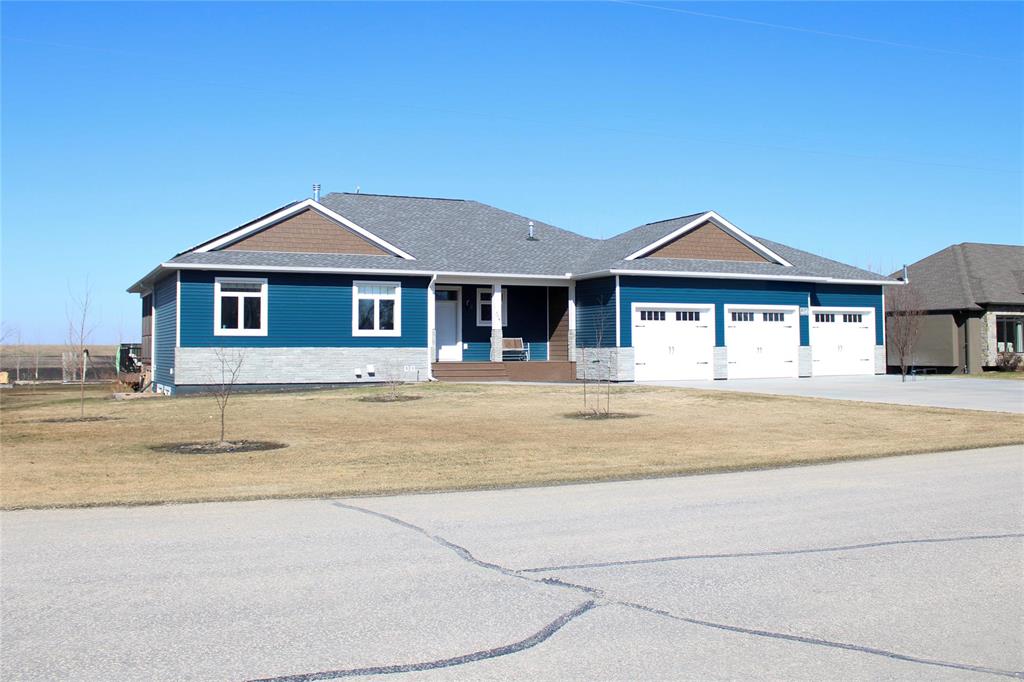
Custom built with attention to detail, this gorgeous 3 bedroom, 2 bathroom home is a must see! There is a large inviting entrance with laundry / mud room adjacent to it. There is a spacious living / dining room. The living room features gas fireplace, and the dining room has deck doors to the covered screened deck! There is a massive white kitchen with center island and coffee bar. Adjacent walk in pantry. The primary suite features 4 piece ensuite (there is space for a tub). There are 2 additional bedrooms on the main floor. The lower level features rec room, and provision for future office, utility room, and 2 additional bedrooms. Appliances included. Solar panels, built on piles, attached triple car garage! All on an oversized lot that backs onto the park. Don't delay, this gorgeous home is a must see!
- Basement Development Partially Finished
- Bathrooms 2
- Bathrooms (Full) 2
- Bedrooms 3
- Building Type Raised Bungalow
- Built In 2019
- Exterior Other-Remarks, Stone
- Fireplace Stone
- Fireplace Fuel Gas
- Floor Space 1881 sqft
- Frontage 133.00 ft
- Gross Taxes $5,044.99
- Neighbourhood R17
- Property Type Residential, Single Family Detached
- Rental Equipment None
- School Division Rosenort Schools
- Tax Year 24
- Parking Type
- Triple Attached
- Site Influences
- No Through Road
- Private Setting
Rooms
| Level | Type | Dimensions |
|---|---|---|
| Main | Living Room | 12.17 ft x 15.58 ft |
| Kitchen | 10.42 ft x 15.92 ft | |
| Dining Room | 9 ft x 12.17 ft | |
| Primary Bedroom | 12.25 ft x 15.58 ft | |
| Bedroom | 10.5 ft x 10.75 ft | |
| Bedroom | 9.25 ft x 11.17 ft | |
| Four Piece Bath | - | |
| Four Piece Ensuite Bath | - |



