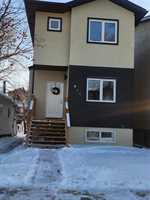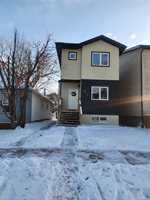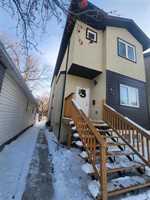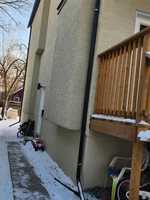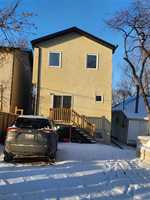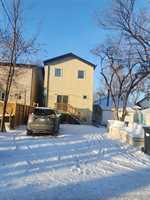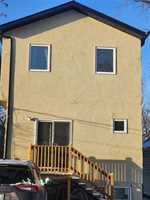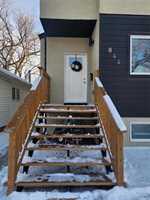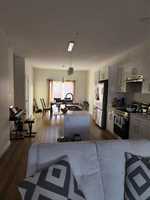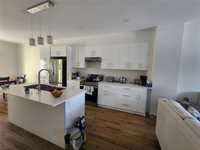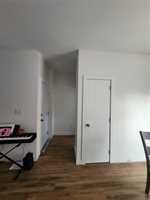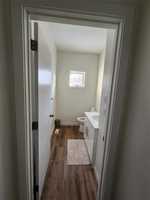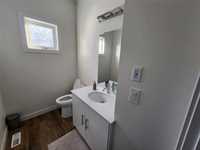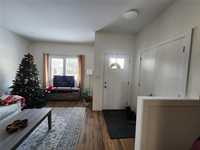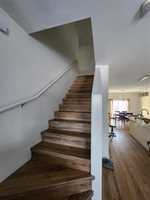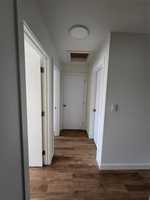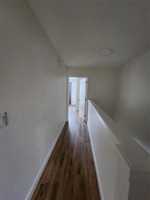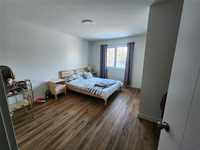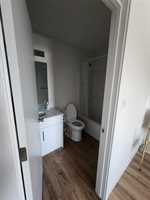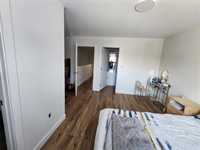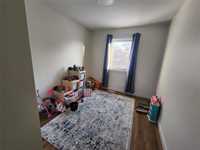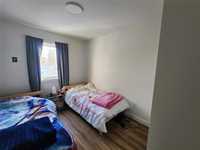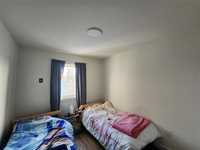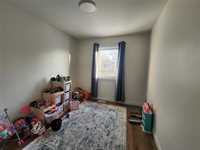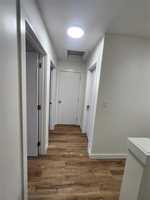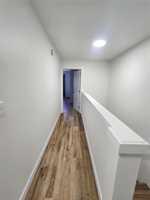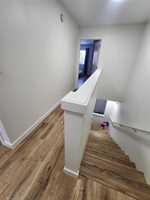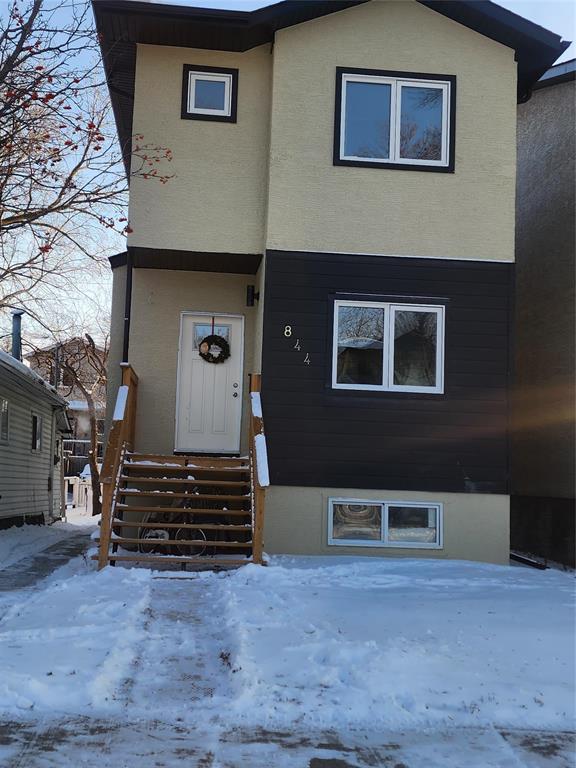
Welcome to 844 Carter Avenue 1460 sqft in Crescentwood. Built in 2023 modern concept main floor layout with 2 pc Bath, Kitchen and open concept living Area. Upper level Master Bedroom with 4 pc bath and walk in closet. 2 good size Bedroom plus 4 pc Bath. upper level Laundry. Secondary unit at lower level with seprate Entrance with bedroom and 4 pc Bath and Office room. Full Kitchen at lower level as well. House is currently Rented both unit, upper and lower levels. CALL FOR MORE INFORMATION
- Basement Development Fully Finished
- Bathrooms 4
- Bathrooms (Full) 3
- Bathrooms (Partial) 1
- Bedrooms 4
- Building Type Two Storey
- Built In 2023
- Depth 100.00 ft
- Exterior Stucco
- Floor Space 1460 sqft
- Frontage 25.00 ft
- Gross Taxes $1,649.05
- Neighbourhood Crescentwood
- Property Type Residential, Single Family Detached
- Rental Equipment None
- School Division Winnipeg (WPG 1)
- Tax Year 2024
- Features
- Air Conditioning-Central
- Exterior walls, 2x6"
- High-Efficiency Furnace
- Laundry - Second Floor
- Parking Type
- Rear Drive Access
- Site Influences
- Back Lane
- Paved Lane
- Landscape
- Paved Street
- Playground Nearby
- Shopping Nearby
- Public Transportation
Rooms
| Level | Type | Dimensions |
|---|---|---|
| Main | Living Room | 10 ft x 16.5 ft |
| Dining Room | 11.5 ft x 10.6 ft | |
| Foyer | 4.4 ft x 4.8 ft | |
| Kitchen | 6.1 ft x 8.11 ft | |
| Two Piece Bath | - | |
| Upper | Primary Bedroom | 12.2 ft x 16 ft |
| Bedroom | 10.5 ft x 8 ft | |
| Bedroom | 10.5 ft x 8 ft | |
| Four Piece Ensuite Bath | - | |
| Four Piece Bath | - | |
| Lower | Living/Dining room | 9 ft x 11 ft |
| Bedroom | 8.1 ft x 7.1 ft | |
| Den | 8 ft x 7 ft | |
| Four Piece Bath | - |


