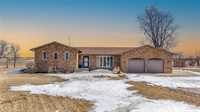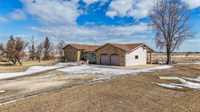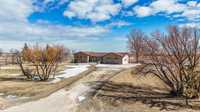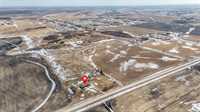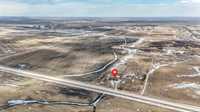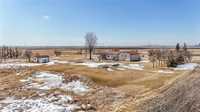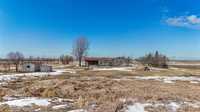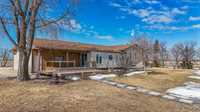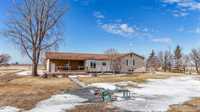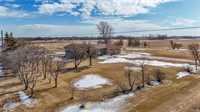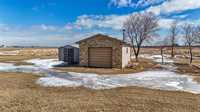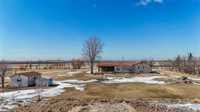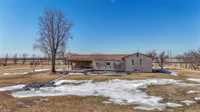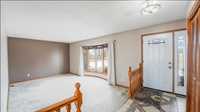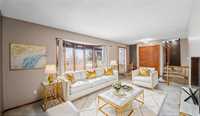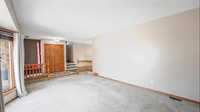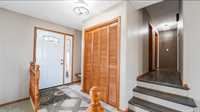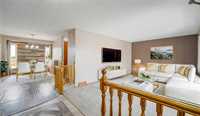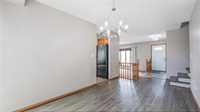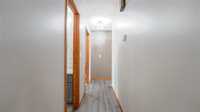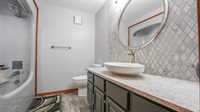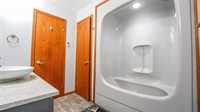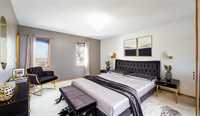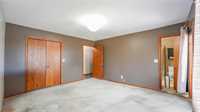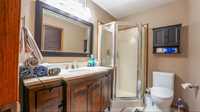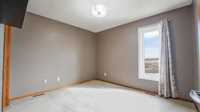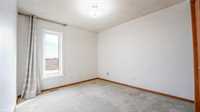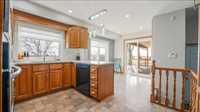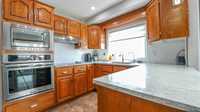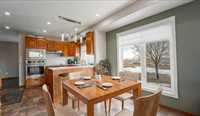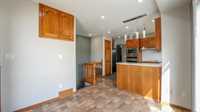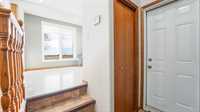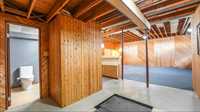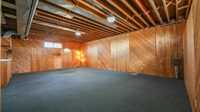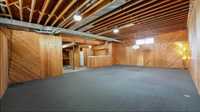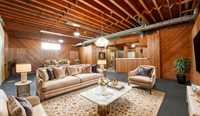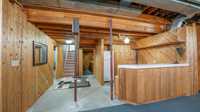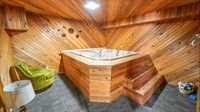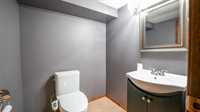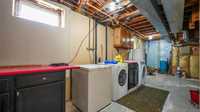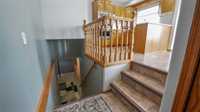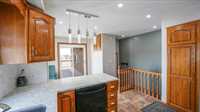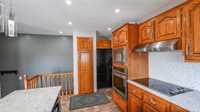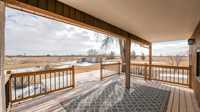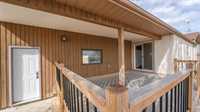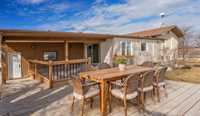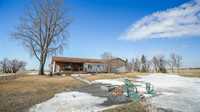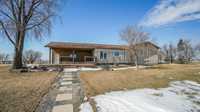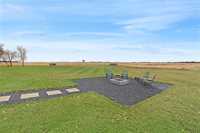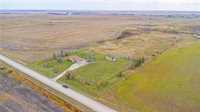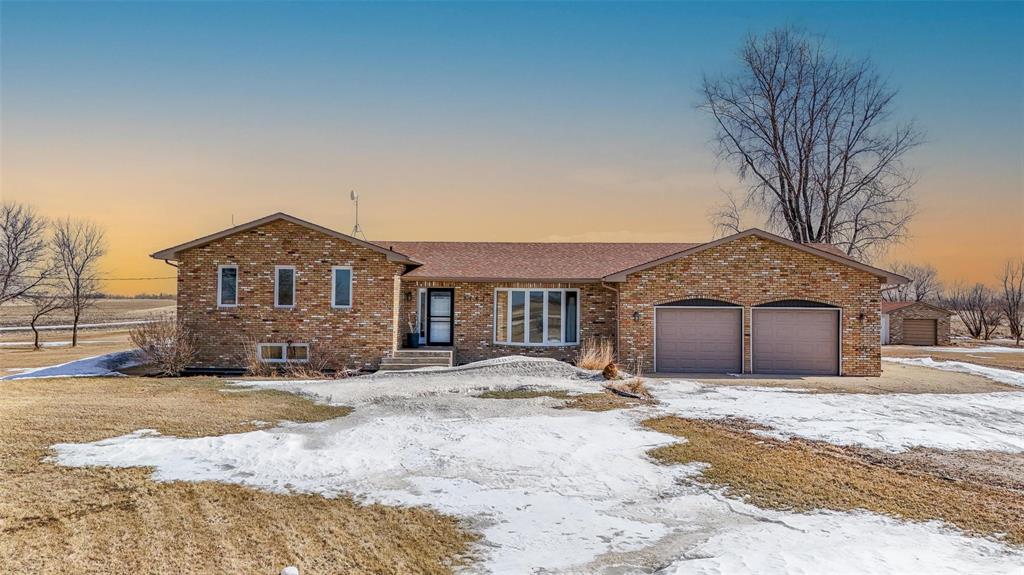
Open House April 26th Sat 2-4PM.Offers As Received. Welcome to 3767 Pipeline Rd, a well-maintained bungalow on a prime 20-acre lot approved for greenhouse use. This property features a generous frontage of 338 feet and a depth of 2,580 feet, offering significant potential for future development. The home includes 3 bedrooms and 2.5 bathrooms, providing comfortable living spaces. The spacious living area is perfect for relaxation, and the kitchen is equipped with modern appliances.
The fully finished basement, with 10-foot ceilings, offers additional living space and includes a wet bar and an indoor hot tub, ideal for entertaining or unwinding after a long day. Additional features include ample storage space, a 2 car garage, and a large backyard that offers endless possibilities for outdoor activities. Its prime location, just minutes from the Perimeter, ensures both tranquility and accessibility. Properties like this are rare, making it an ideal investment for those seeking a blend of rural charm and development potential. Buyers are encouraged to conduct their own due diligence. Don’t miss out on this exceptional opportunity to own a substantial piece of real estate in a high-demand, growing area.
- Basement Development Fully Finished
- Bathrooms 3
- Bathrooms (Full) 2
- Bathrooms (Partial) 1
- Bedrooms 3
- Building Type Bungalow
- Built In 1986
- Depth 2,580.00 ft
- Exterior Brick, Stone
- Floor Space 1437 sqft
- Frontage 338.00 ft
- Gross Taxes $4,401.71
- Land Size 20.00 acres
- Neighbourhood West St Paul
- Property Type Residential, Single Family Detached
- Rental Equipment None
- School Division WEST ST PAUL
- Tax Year 21
- Features
- Air Conditioning-Central
- Bar wet
- Deck
- Exterior walls, 2x6"
- Hot Tub
- Microwave built in
- Oven built in
- Sump Pump
- Workshop
- Goods Included
- Alarm system
- Blinds
- Dishwasher
- Fridges - Two
- Freezer
- Garage door opener
- Garage door opener remote(s)
- Microwave
- See remarks
- Storage Shed
- Stove
- Window Coverings
- Washer
- Water Softener
- Parking Type
- Double Attached
- Front Drive Access
- Garage door opener
- Insulated
- Workshop
- Site Influences
- Country Residence
- No Back Lane
- Private Yard
Rooms
| Level | Type | Dimensions |
|---|---|---|
| Main | Living Room | 18.4 ft x 12 ft |
| Dining Room | 14.5 ft x 9 ft | |
| Eat-In Kitchen | 17.5 ft x 10.75 ft | |
| Primary Bedroom | 11 ft x 9.75 ft | |
| Three Piece Ensuite Bath | - | |
| Bedroom | 11 ft x 10 ft | |
| Bedroom | 11 ft x 9.75 ft | |
| Four Piece Bath | - | |
| Basement | Recreation Room | 29.6 ft x 25.8 ft |
| Two Piece Bath | - |



