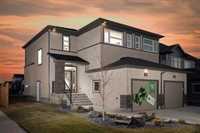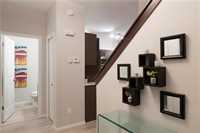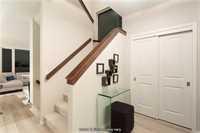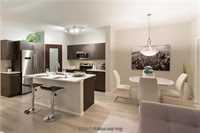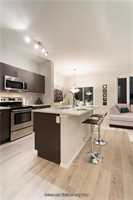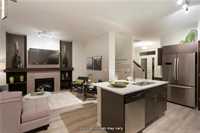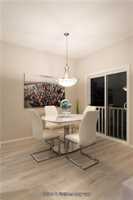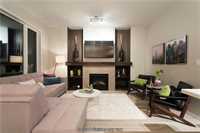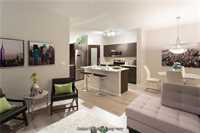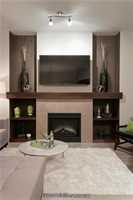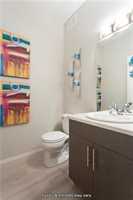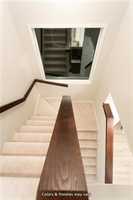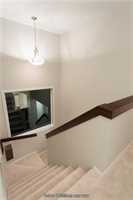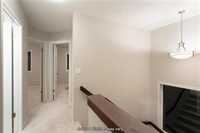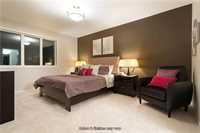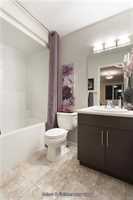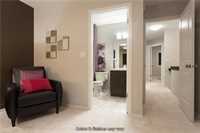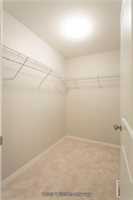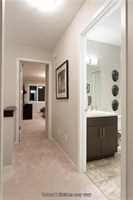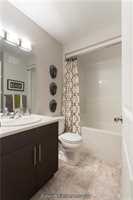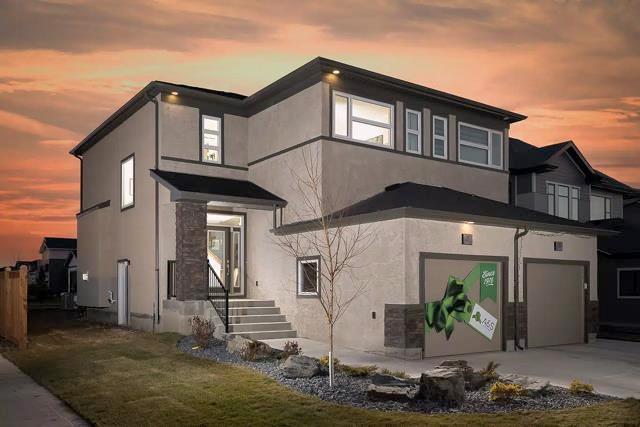
LAST HOME AVAILABLE AT THIS PRICE! Welcome Home to Highland Pointe. NO ESCALATION CLAUSE. This Stunning two-storey features a Fantastic open concept plan on the main floor, complete with laminate flooring throughout main floor, a great-sized kitchen with quartz countertops also included throughout the entire home, a walk-in pantry, kitchen island, dining area, and great room. Additionally, enjoy the convenience of a side door entrance for potential basement suite.The upgraded exterior finish includes stone and pre-finished wood trim, and so much more! This price includes LOT AND GST! WOW! This award-winning 3-bedroom, 2 1/2-bathroom home by A & S Homes comes with 3 generously sized bedrooms, including an ensuite, and your choice of oak or white painted cabinetry throughout. Features also include 9ft painted smooth finishing ceilings, 10 pot lights, Kohler fixtures, Delta MS wrap, 40-year shingles, piled foundation, 5-year New Home Warranty, and so much more! WOW DO NOT MISS OUT ON THIS OPPORTUNITY! CALL TODAY!
- Basement Development Insulated
- Bathrooms 3
- Bathrooms (Full) 2
- Bathrooms (Partial) 1
- Bedrooms 3
- Building Type Two Storey
- Built In 2025
- Exterior Other-Remarks, Stone, Stucco
- Fireplace Direct vent, Tile Facing
- Fireplace Fuel Electric
- Floor Space 1387 sqft
- Neighbourhood Highland Pointe
- Property Type Residential, Single Family Attached
- Rental Equipment None
- School Division Seven Oaks (WPG 10)
- Total Parking Spaces 3
- Features
- Engineered Floor Joist
- Exterior walls, 2x6"
- Hood Fan
- High-Efficiency Furnace
- Smoke Detectors
- Sump Pump
- Vacuum roughed-in
- Parking Type
- Single Attached
- Site Influences
- Paved Street
- Playground Nearby
- Shopping Nearby
Rooms
| Level | Type | Dimensions |
|---|---|---|
| Main | Great Room | 13.92 ft x 11 ft |
| Dining Room | 9.25 ft x 8.67 ft | |
| Kitchen | 12 ft x 9.25 ft | |
| Two Piece Bath | - | |
| Upper | Primary Bedroom | 14.83 ft x 11.07 ft |
| Bedroom | 11.25 ft x 9.83 ft | |
| Bedroom | 11.17 ft x 9.92 ft | |
| Laundry Room | - | |
| Four Piece Bath | - | |
| Four Piece Ensuite Bath | - |



