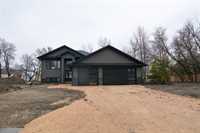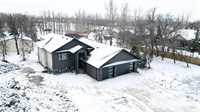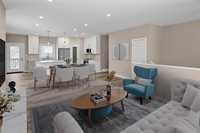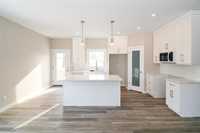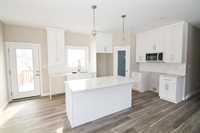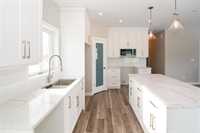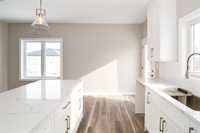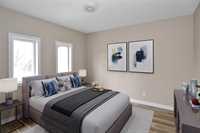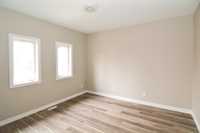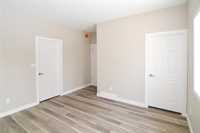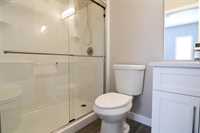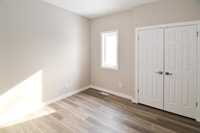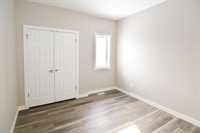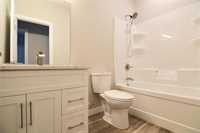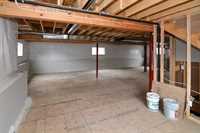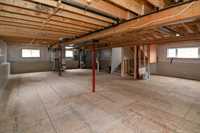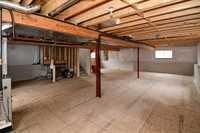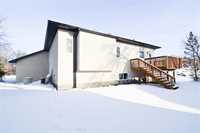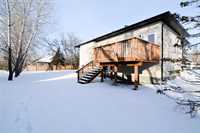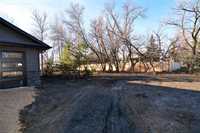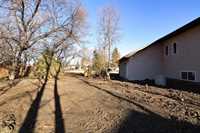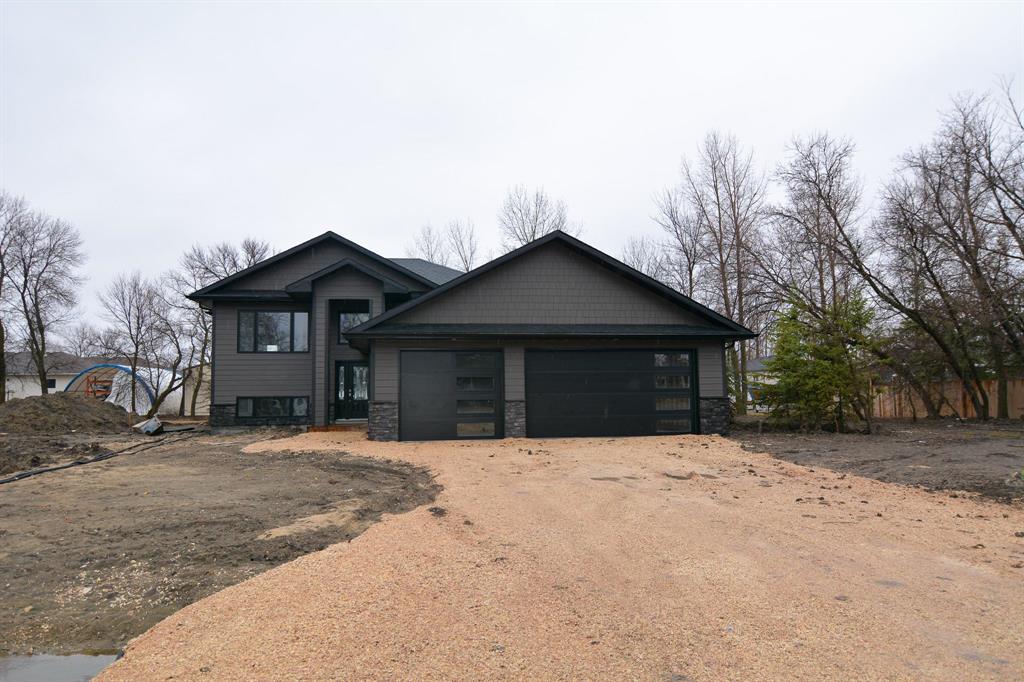
Open Houses
Sunday, May 4, 2025 2:30 p.m. to 4:00 p.m.
Come & see this 1285 SF, 3 bed, 2 bath home in Ile Des Chenes! 9 ft ceiling throughout main floor, kitchen w/shaker style cabinets, quartz counters & Island. Large dining area. Primary bed w/ensuite. Triple attached garage & more!
Open House Sunday, May 4th 2:30-4pm. Come & see the Lifestyle offered by this rural community that is only minutes from the City! 9 Lot cul de sac location, mature shelter belt surrounding the development & this home is nestled in the Southwest corner of this setting! Built by Community Custom Homes this 1285 SF 3 bedroom home features views from large volume windows, nice cabinetry, low maintenance exterior & triple attached garage 32' x 26'! Piled ICF foundation, wood structural basement floor, Nice shaker style kitchen cabinets with quartz counters, soft close hinges, Island, walk-in lighted pantry, Large dining area with picture window east facing. Primary bedroom with 4 piece ensuite, & a lighted walk-in closet, the 2 other bedrooms main floor have laminate flooring & double closets. There is another four piece bath main floor as well. 9 ft ceiling clearance throughout. Large Egress windows in basement. High efficient Gas furnace, C/Air. Exterior is complete with back yard pressure treated deck. Home includes a 5 Year New Home Blanket Warranty as well as the 1 Year Builders Warranty. South & West back yard. 125' frontage lot. Come see for yourself all the benefits of this home and neighborhood!
- Basement Development Insulated, Unfinished
- Bathrooms 2
- Bathrooms (Full) 2
- Bedrooms 3
- Building Type Bi-Level
- Built In 2024
- Depth 120.00 ft
- Exterior Brick & Siding, Stucco
- Floor Space 1285 sqft
- Frontage 122.00 ft
- Gross Taxes $817.00
- Land Size 0.34 acres
- Neighbourhood R07
- Property Type Residential, Single Family Detached
- Rental Equipment None
- Tax Year 2023
- Features
- Air Conditioning-Central
- Deck
- Exterior walls, 2x6"
- High-Efficiency Furnace
- Heat recovery ventilator
- Microwave built in
- Smoke Detectors
- Sump Pump
- Structural wood basement floor
- Goods Included
- Microwave
- Parking Type
- Triple Attached
- Site Influences
- Country Residence
- Paved Street
Rooms
| Level | Type | Dimensions |
|---|---|---|
| Main | Great Room | 16.07 ft x 18.5 ft |
| Eat-In Kitchen | 19.58 ft x 13.5 ft | |
| Bedroom | 9.67 ft x 9.83 ft | |
| Bedroom | 9.67 ft x 9.83 ft | |
| Four Piece Bath | 8.75 ft x 5 ft | |
| Primary Bedroom | 12.08 ft x 11.75 ft | |
| Four Piece Ensuite Bath | 7.75 ft x 5 ft | |
| Lower | Foyer | 9.83 ft x 4.42 ft |


