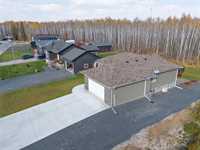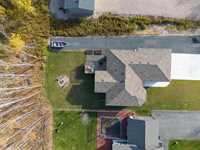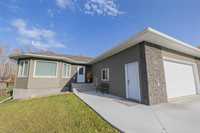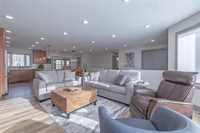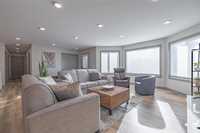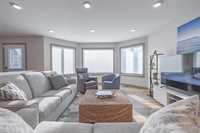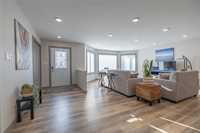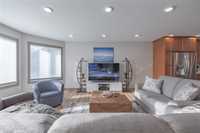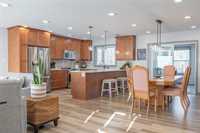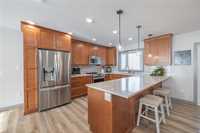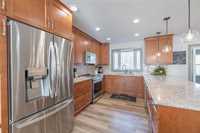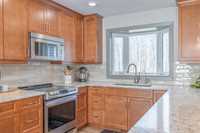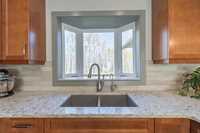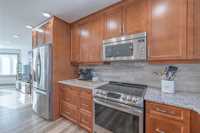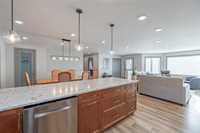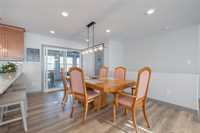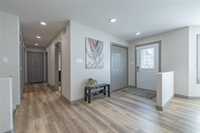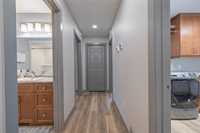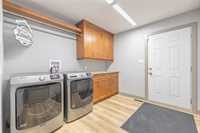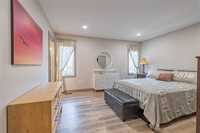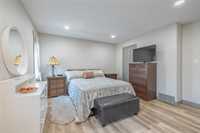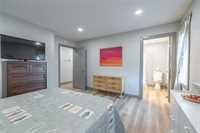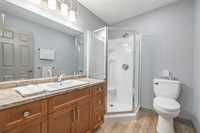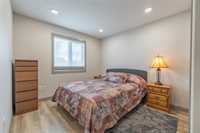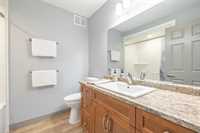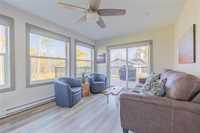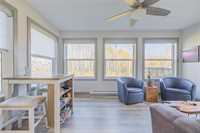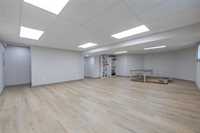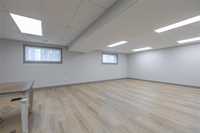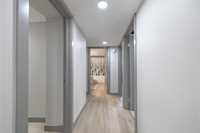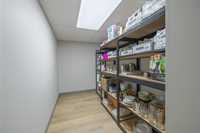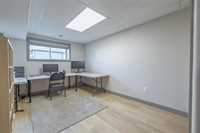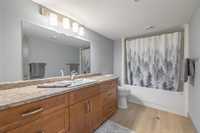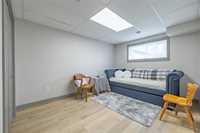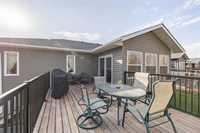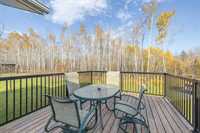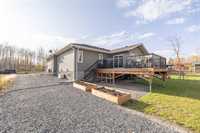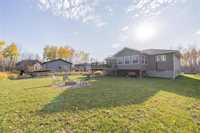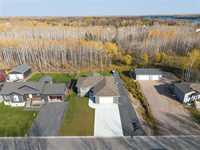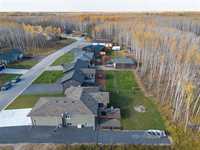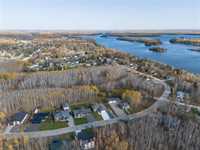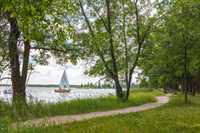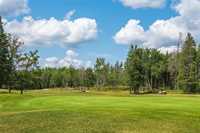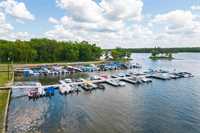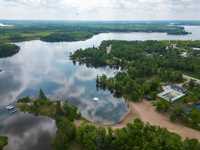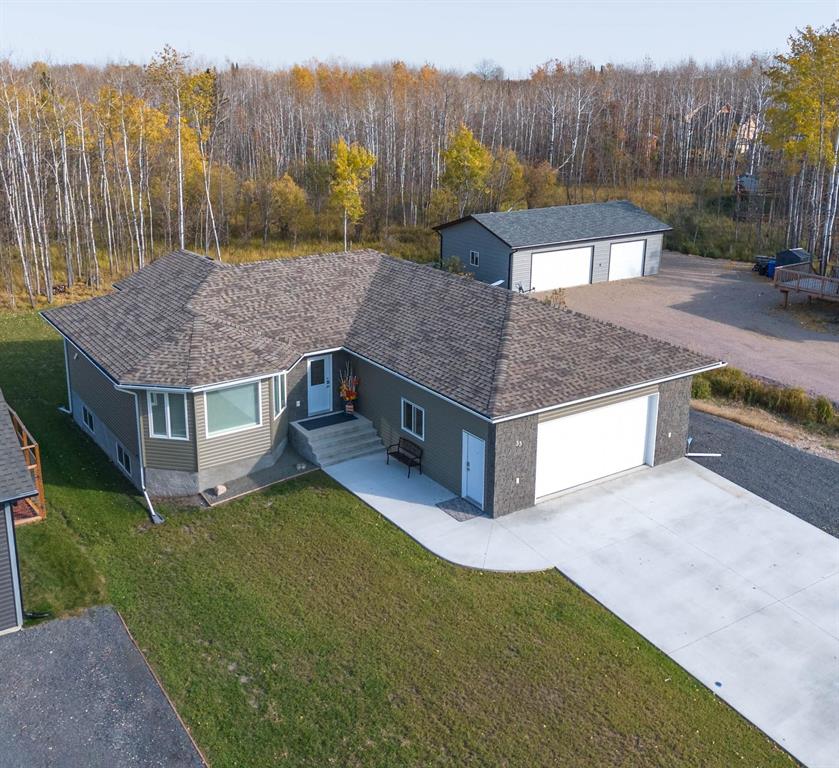
Discover this stunning custom-built raised bungalow, tucked away on a quiet street in one of Pinawa’s newest subdivisions. Offering over 2,800 sq.ft. of beautifully designed living space this home features a bright, open layout with high-end finishes throughout. The gourmet kitchen boasts maple cabinetry & quartz countertops, seamlessly flowing into the dining area & the cozy three-season sunroom where you can relax & enjoy peaceful views of the backyard & bordering forest. The main floor offers two spacious bedrooms, a primary suite w/a WIC & private ensuite, & a convenient main-floor laundry/mudroom with direct access to the garage. Downstairs the fully finished lower level is bright & inviting, featuring a spacious family room, two additional bedrooms, a spa-like bathroom & ample storage. The attd 26' x 26' insulated dble garage is equipped with in-floor heat, floor drain & a 9' overhead door. A dble concrete driveway & crushed granite lane provide plenty of parking for all the recreational toys. Located close to the water, trails, golf & all of Pinawa’s amenities, this is your opportunity to own a beautiful modern home in a breathtaking natural setting.
- Basement Development Fully Finished
- Bathrooms 3
- Bathrooms (Full) 3
- Bedrooms 4
- Building Type Raised Bungalow
- Built In 2022
- Exterior Vinyl
- Floor Space 1440 sqft
- Frontage 65.00 ft
- Gross Taxes $6,920.29
- Neighbourhood R18
- Property Type Residential, Single Family Detached
- Rental Equipment None
- School Division Whiteshell
- Tax Year 24
- Features
- Air Conditioning-Central
- Deck
- Exterior walls, 2x6"
- Ceiling Fan
- Hood Fan
- Heat recovery ventilator
- Laundry - Main Floor
- Smoke Detectors
- Sump Pump
- Sunroom
- Goods Included
- Blinds
- Dryer
- Dishwasher
- Refrigerator
- Garage door opener
- Garage door opener remote(s)
- Microwave
- Stove
- Window Coverings
- Washer
- Parking Type
- Double Attached
- Front Drive Access
- Heated
- Insulated garage door
- Insulated
- Site Influences
- Community Docking
- Golf Nearby
- Lake Access Property
- Paved Street
- Public Swimming Pool
- Private Setting
- Shopping Nearby
Rooms
| Level | Type | Dimensions |
|---|---|---|
| Main | Living Room | 16.5 ft x 19.5 ft |
| Kitchen | 10 ft x 12.5 ft | |
| Dining Room | 10.5 ft x 14 ft | |
| Primary Bedroom | 14 ft x 12.33 ft | |
| Bedroom | 10 ft x 10 ft | |
| Foyer | 5.5 ft x 10.33 ft | |
| Sunroom | 16 ft x 11 ft | |
| Four Piece Bath | - | |
| Three Piece Ensuite Bath | - | |
| Basement | Recreation Room | 20 ft x 13.83 ft |
| Recreation Room | 20 ft x 16.83 ft | |
| Bedroom | 13 ft x 10 ft | |
| Bedroom | 13 ft x 10 ft | |
| Utility Room | 9.67 ft x 9 ft | |
| Storage Room | 5.75 ft x 13.17 ft | |
| Four Piece Bath | - |



