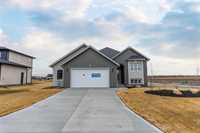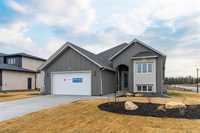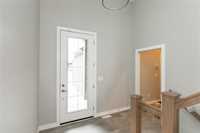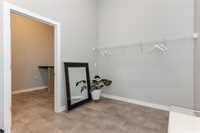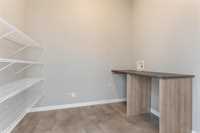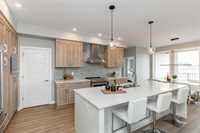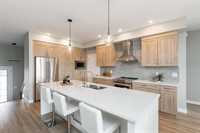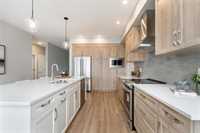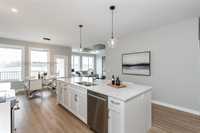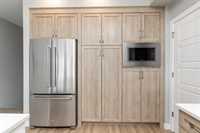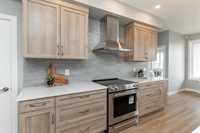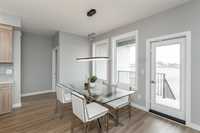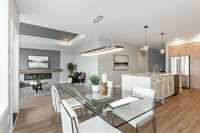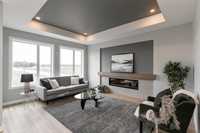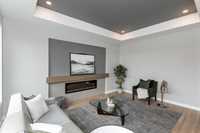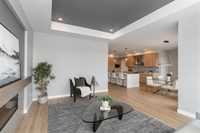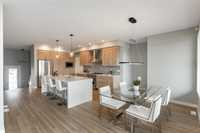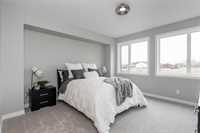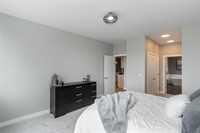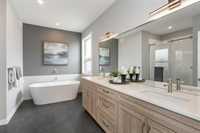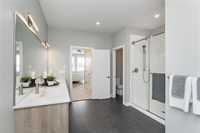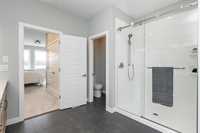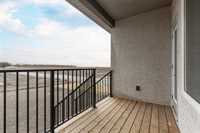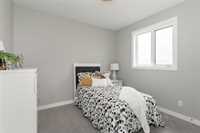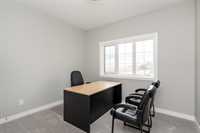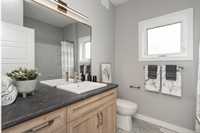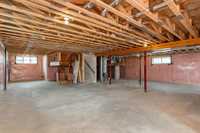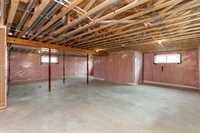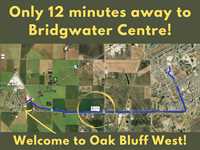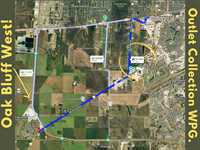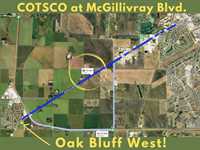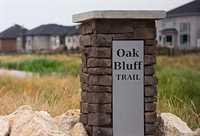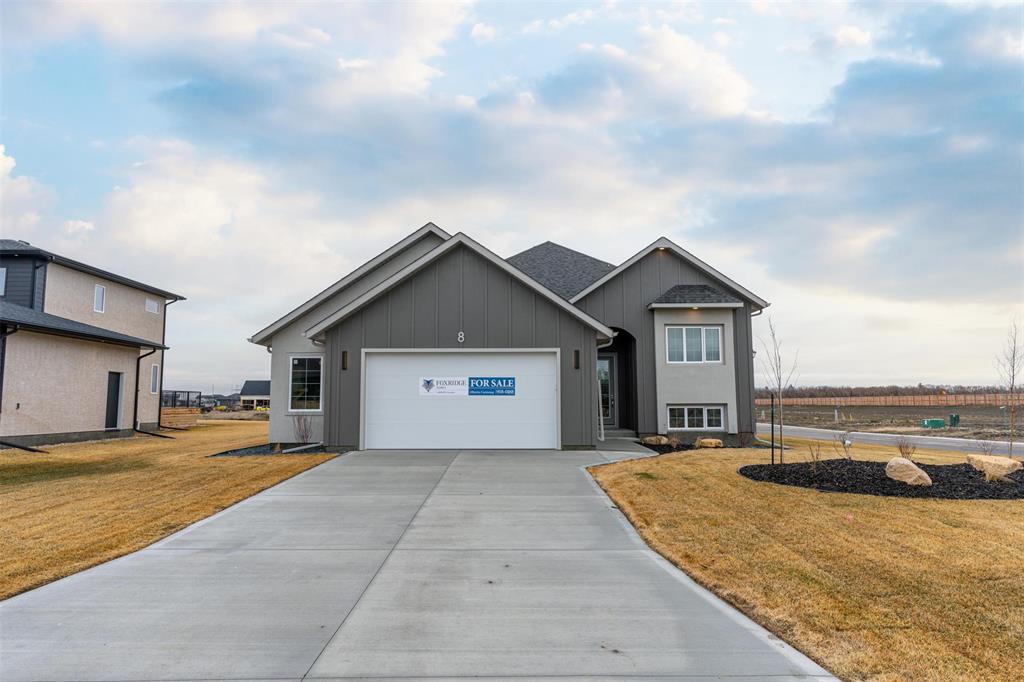
Remarkable bungalow with 3 bedrooms and 2 FULL baths, an oversized double car garage, main floor laundry, and an enclosed mudroom. You will be amazed by the immense open-concept space in the foyer with a stunning glass railing leading to the great room. The kitchen and dining area are two exceptional spaces that complement the entire house. The basement provides 9-foot-high walls, HUGE windows, and all rough-ins ready for the future bathroom development and the potential addition of 3 bedrooms. Value and luxury are too long of a list to describe here, let's not forget to mention the enormous LOT with plenty of space to plant gardens, and create great outdoor living spaces for entertaining and relaxing. Pleasant country living just minutes away from the city, this beautiful community is located at McGillivray Blvd & Perimeter Hwy, a short 10-minute drive to Kenaston Common. Oak Bluff West will be home to more than seven acres of wetlands and more than five acres of prairie landscape. From swooping eagles to deer grazing on the horizon, you’ll experience nature at its best while relaxing in your backyard, I almost forgot to mention, the front/back landscaping done and way LOWER TAXES here. Come on DOWN!
- Basement Development Insulated
- Bathrooms 2
- Bathrooms (Full) 2
- Bedrooms 3
- Building Type Bi-Level
- Built In 2024
- Depth 140.00 ft
- Exterior Composite, Other-Remarks, Stucco
- Fireplace Brick Facing, Tile Facing
- Fireplace Fuel Electric
- Floor Space 1839 sqft
- Frontage 75.00 ft
- Neighbourhood Oak Bluff West
- Property Type Residential, Single Family Detached
- Remodelled Completely
- Rental Equipment None
- School Division Red River Valley
- Tax Year 24
- Total Parking Spaces 8
- Features
- Air Conditioning-Central
- Closet Organizers
- Deck
- Exterior walls, 2x6"
- High-Efficiency Furnace
- Heat recovery ventilator
- Laundry - Main Floor
- Microwave built in
- Sump Pump
- Vacuum roughed-in
- Workshop
- Goods Included
- Alarm system
- Dishwasher
- Refrigerator
- Garage door opener
- Garage door opener remote(s)
- Microwave
- Stove
- Parking Type
- Double Attached
- Garage door opener
- Insulated garage door
- Site Influences
- Corner
- Golf Nearby
- Landscape
- Landscaped deck
- Shopping Nearby
Rooms
| Level | Type | Dimensions |
|---|---|---|
| Main | Laundry Room | 10.33 ft x 9.08 ft |
| Kitchen | 15.92 ft x 10.08 ft | |
| Bedroom | 11.08 ft x 10.08 ft | |
| Four Piece Bath | - | |
| Mudroom | 10.67 ft x 8.5 ft | |
| Dining Room | 13.08 ft x 9.75 ft | |
| Bedroom | 11.08 ft x 10.08 ft | |
| Great Room | 16.08 ft x 13.08 ft | |
| Primary Bedroom | 14.25 ft x 12.08 ft | |
| Five Piece Ensuite Bath | - |


