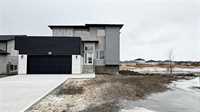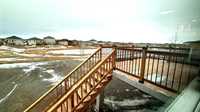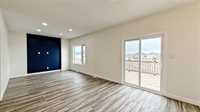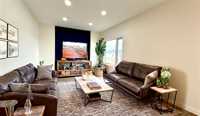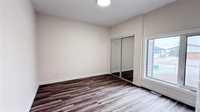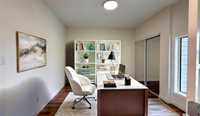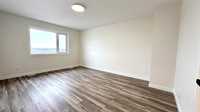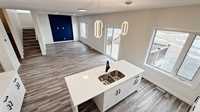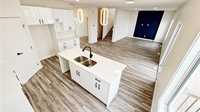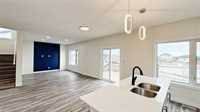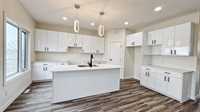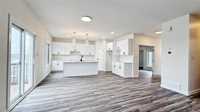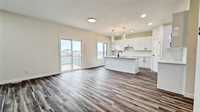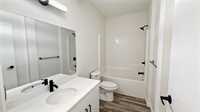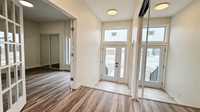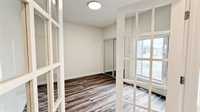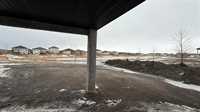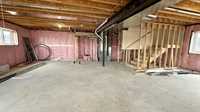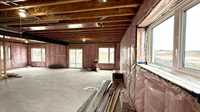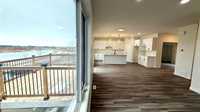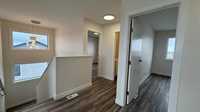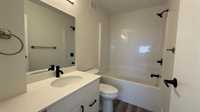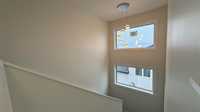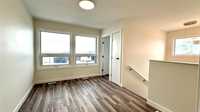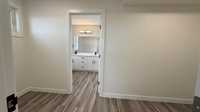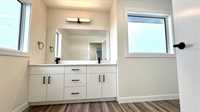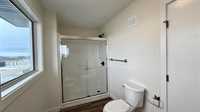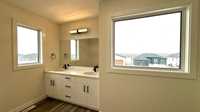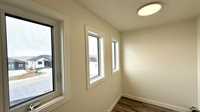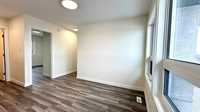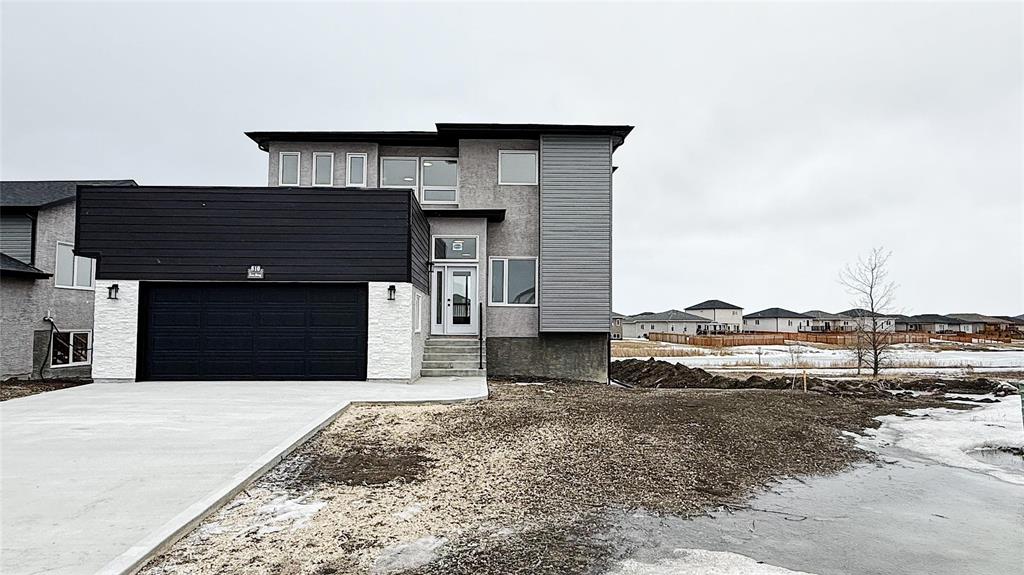
STOP SCROLLING!!!!! first thing - click that video button below the pictures for a FULL walk thru and then .. This brand-new 4-bedroom, 3-bathroom home is the opportunity you’ve been waiting for! Offering over 2,000 sqft of beautifully designed living space PLUS a walk-out basement, this home is an absolute must-see.
Key Features:
Unbeatable Price – Never Seen Before!
Over 2,000 Sqft of Modern Living Space
Walk-Out Basement – Expand Your Living Potential
? Gorgeous Water Views
Bright, Open-Concept Main Floor with water views from all the windows
Sleek Kitchen with High-End Finishes
Spacious Primary Suite with Ensuite Bath
Double Garage & Beautiful Curb Appeal
Located in the desirable community of Niverville, this home offers the perfect blend of peaceful suburban living with easy access to all amenities. Whether you’re a growing family or looking for a spacious retreat, this home is THE best new build deal of the year!
- Basement Development Insulated
- Bathrooms 3
- Bathrooms (Full) 3
- Bedrooms 4
- Building Type Two Storey
- Built In 2024
- Depth 146.00 ft
- Exterior Stone, Stucco
- Floor Space 2052 sqft
- Frontage 65.00 ft
- Neighbourhood The Highlands
- Property Type Residential, Single Family Detached
- Rental Equipment None
- School Division Hanover
- Tax Year 2025
- Features
- Deck
- Exterior walls, 2x6"
- High-Efficiency Furnace
- Heat recovery ventilator
- No Pet Home
- No Smoking Home
- Parking Type
- Double Attached
- Site Influences
- Park/reserve
- Paved Street
- Playground Nearby
- Shopping Nearby
- View
Rooms
| Level | Type | Dimensions |
|---|---|---|
| Upper | Laundry Room | - |
| Bedroom | 10 ft x 9 ft | |
| Four Piece Ensuite Bath | - | |
| Bedroom | 10 ft x 9 ft | |
| Four Piece Bath | - | |
| Primary Bedroom | 16 ft x 12 ft | |
| Main | Four Piece Bath | - |
| Bedroom | 12 ft x 12 ft | |
| Dining Room | 9 ft x 13 ft | |
| Kitchen | 13 ft x 17 ft |


