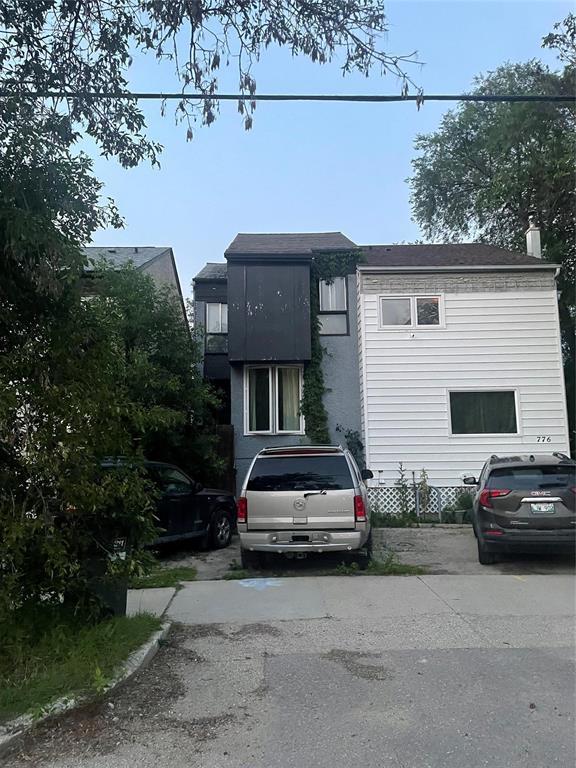
SHOWINGS SUSPENDED TILL FURTHER NOTICE.. Great starter or revenue property & opportunity for investors! This 1059 sf, 3 bedroom, 4 level split is located in the heart of South Osborne and is within walking distance to popular restaurants, boutique shops, major grocery store, rec center, Rapid Transit and only a 3 minute walk to Lord Robert’s Elementary School! Large eat-in kitchen looks onto small low maintaince back yard. The lower level is off the kitchen and is great space to add rec room or 4th bedroom. High ceilings under full basement also makes great space for home gym equipment! Under the kitchen is 5’5” crawl space for storage. The living room has high ceilings and large picture window. Upper levels you’ll find three good sized bedrooms and full bath with soaker tub. Features include fenced front deck & backyard, convenient for those w/pets/young children. The private front deck leads to a welcoming entrance with good sized closet. Roof was done in 2024. Price reflects work needed throughout the home, offering an opportunity for the savy buyer to gain significant home equity! All showings will need minimum of 72 hours. Owner is flexible with possession.
- Basement Development Unfinished
- Bathrooms 1
- Bathrooms (Full) 1
- Bedrooms 3
- Building Type Split-4 Level
- Built In 1976
- Exterior Stucco, Wood Siding
- Floor Space 1059 sqft
- Gross Taxes $2,998.00
- Neighbourhood Lord Roberts
- Property Type Residential, Single Family Attached
- Remodelled Roof Coverings
- Rental Equipment None
- School Division Winnipeg (WPG 1)
- Tax Year 2025
- Total Parking Spaces 2
- Parking Type
- Front Drive Access
- Parking Pad
- Site Influences
- Fenced
- Golf Nearby
- No Back Lane
- Paved Street
- Playground Nearby
- Public Swimming Pool
- Shopping Nearby
- Public Transportation
Rooms
| Level | Type | Dimensions |
|---|---|---|
| Main | Eat-In Kitchen | 14.5 ft x 13 ft |
| Living Room | 19 ft x 10 ft | |
| Upper | Primary Bedroom | 12.3 ft x 9.8 ft |
| Bedroom | 11 ft x 9.5 ft | |
| Bedroom | 10.5 ft x 9.5 ft | |
| Four Piece Bath | - | |
| Basement | Other | 19 ft x 10 ft |

