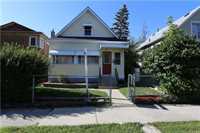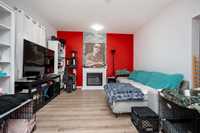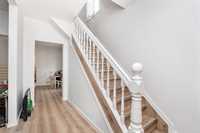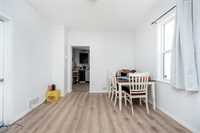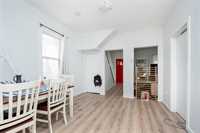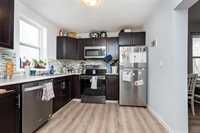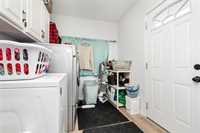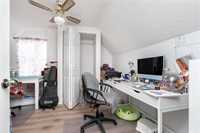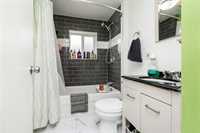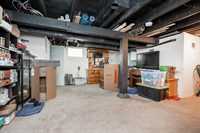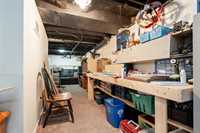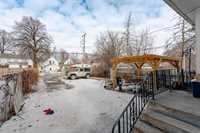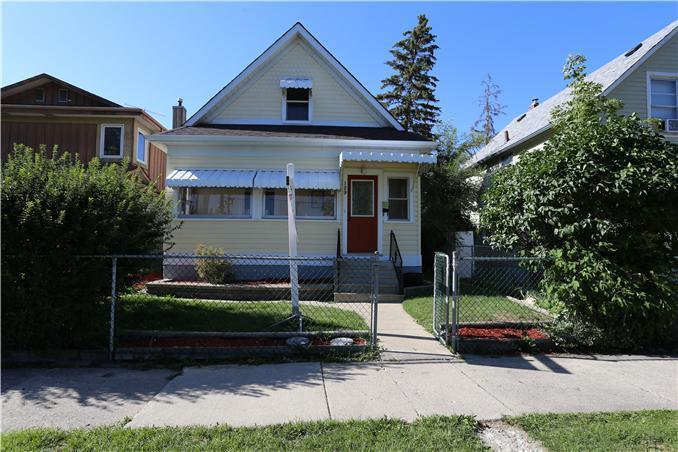
Offers reviewed as received. Charming home in Point Douglas is a must see! This spacious 1075 sq ft, 3 bedroom & 1 bath home is a great starter home or investment opportunity. Just minutes from downtown & close to major bus routes. Enjoy the morning sun in the east facing front porch. Main floor features livingroom with an electric fireplace with a beautiful stone backdrop, espresso kitchen cabinets, tiled backsplash, dining room, & main floor bedroom. New laminate flooring throughout living area (except basement, bath, porch, laundry). Upstairs you'll find 2 bedrooms & a 4 piece bathroom. Basement has been finished into a large rec room. Fully fenced backyard that includes shed, concrete fire pit, & pergola, & plenty of room to park multiple vehicles. This home is complete with upgrades that include: shingles (2016) windows (except for porch), new exterior doors (2016), electrical & panel (2016), plumbing and exterior & interior paint (2016) & laminate flooring (2024). Newer furnace. Appliances included. There were permits taken during reno in 2016 from previous owner. Very well maintained! Book your showing today!
- Basement Development Partially Finished
- Bathrooms 1
- Bathrooms (Full) 1
- Bedrooms 3
- Building Type One and a Half
- Built In 1911
- Depth 124.00 ft
- Exterior Vinyl, Wood Siding
- Floor Space 1075 sqft
- Frontage 33.00 ft
- Gross Taxes $2,442.29
- Neighbourhood Point Douglas
- Property Type Residential, Single Family Detached
- Rental Equipment None
- School Division Winnipeg (WPG 1)
- Tax Year 2024
- Features
- Air Conditioning-Central
- Hood Fan
- Laundry - Main Floor
- Microwave built in
- No Smoking Home
- Porch
- Goods Included
- Dryer
- Dishwasher
- Refrigerator
- Microwave
- Storage Shed
- Stove
- Window Coverings
- Washer
- Parking Type
- Rear Drive Access
- Site Influences
- Corner
- Fenced
- Fruit Trees/Shrubs
- Back Lane
- Paved Lane
- Landscape
- Playground Nearby
- Public Transportation
Rooms
| Level | Type | Dimensions |
|---|---|---|
| Main | Living Room | 12.5 ft x 13 ft |
| Dining Room | 12 ft x 11 ft | |
| Kitchen | 10 ft x 11 ft | |
| Bedroom | 12 ft x 8.5 ft | |
| Laundry Room | - | |
| Porch | - | |
| Upper | Primary Bedroom | 13 ft x 12 ft |
| Bedroom | 12 ft x 11.5 ft | |
| Four Piece Bath | - | |
| Lower | Den | - |



