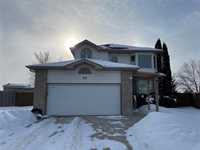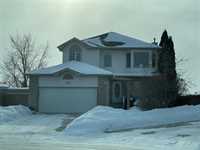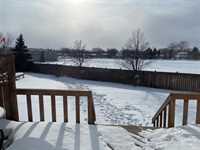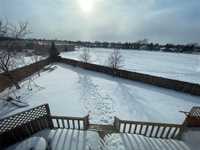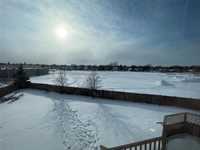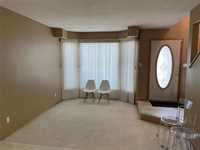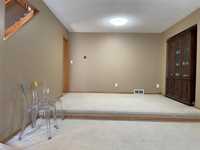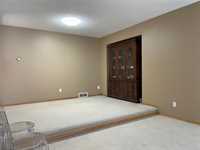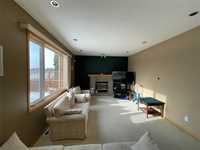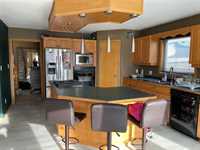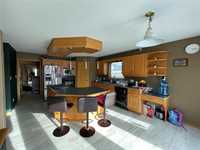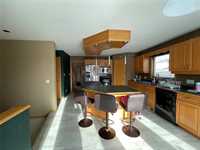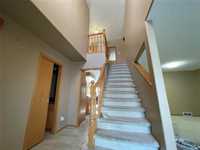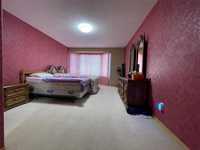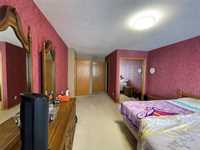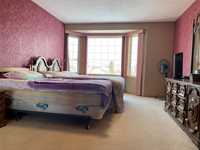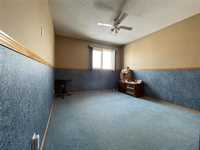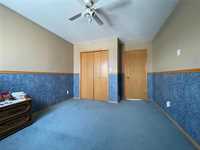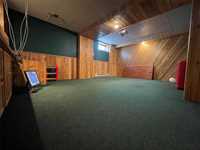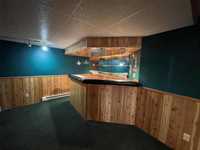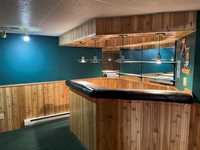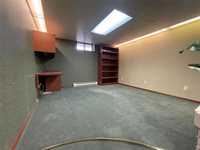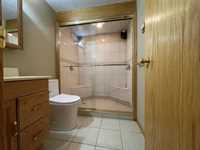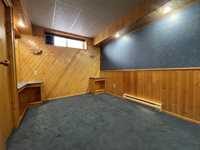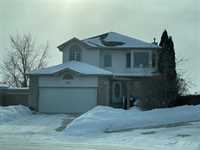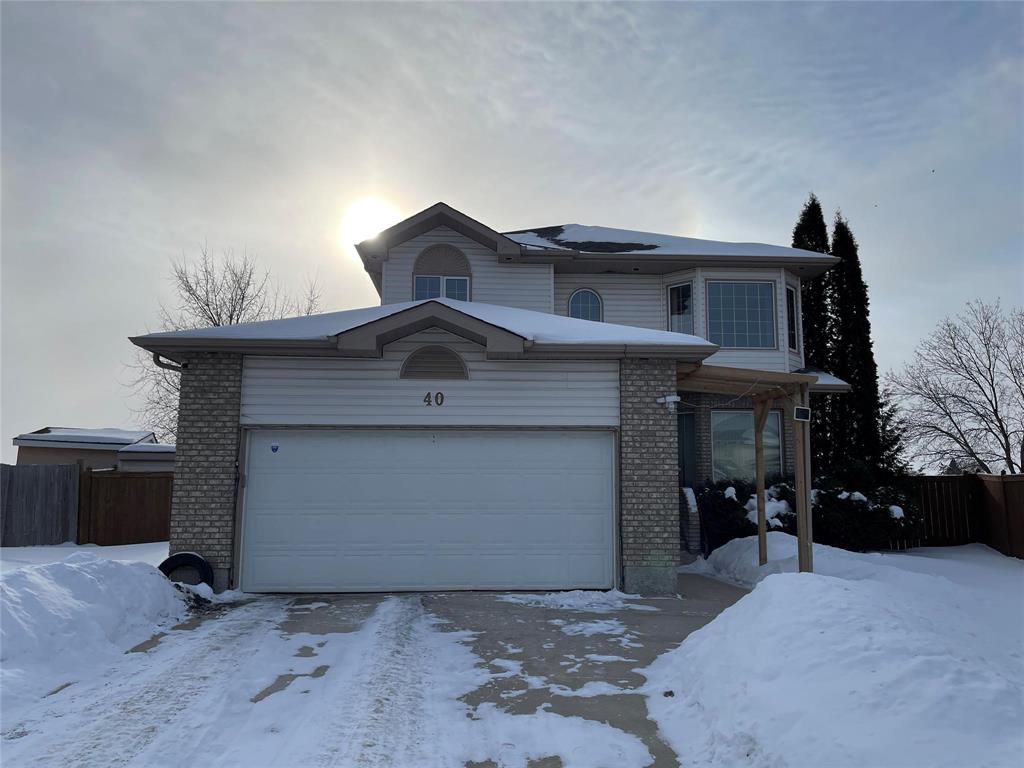
Showing starts now, Open house Sunday March 09 between 2:00pm - 4:00pm.Offers reviewed after 7 pm March 10, Gorgeous two storey home situated on huge pie shaped lot in Waverley Height area (most desirable neighbourhood). This 2090 SF home offer spacious Living room, Dining Room, Family Room, Eat-in Kitchen, new windows, 4 bedrooms, 3,5 baths, fully finished basement, Den, Double attached heated garage, New Roof, HRV, Huge deck with built in HOT TUB, Basement windows may not be egressed, closed to school, University of Manitoba, Transportation, Shopping and much more.
- Basement Development Fully Finished
- Bathrooms 4
- Bathrooms (Full) 3
- Bathrooms (Partial) 1
- Bedrooms 4
- Building Type Two Storey
- Built In 1997
- Exterior Brick & Siding
- Fireplace Brick Facing
- Fireplace Fuel Gas
- Floor Space 2091 sqft
- Gross Taxes $5,590.62
- Neighbourhood Waverley Heights
- Property Type Residential, Single Family Detached
- Rental Equipment None
- School Division Winnipeg (WPG 1)
- Tax Year 24
- Goods Included
- Alarm system
- Blinds
- Dryer
- Dishwasher
- Refrigerator
- Garage door opener
- Garage door opener remote(s)
- Microwave
- Storage Shed
- Stove
- Window Coverings
- Washer
- Parking Type
- Double Attached
- Heated
- Site Influences
- Cul-De-Sac
- Fenced
- Low maintenance landscaped
- No Back Lane
- Playground Nearby
Rooms
| Level | Type | Dimensions |
|---|---|---|
| Main | Living Room | 12.67 ft x 12.08 ft |
| Dining Room | 12.67 ft x 9.17 ft | |
| Family Room | 17.08 ft x 12.17 ft | |
| Kitchen | 13.25 ft x 11.58 ft | |
| Eat-In Kitchen | 12 ft x 9 ft | |
| Two Piece Bath | - | |
| Upper | Primary Bedroom | 18.25 ft x 12.17 ft |
| Bedroom | 10.92 ft x 10.08 ft | |
| Bedroom | 10.92 ft x 10.08 ft | |
| Bedroom | 11.42 ft x 10.75 ft | |
| Four Piece Bath | - | |
| Four Piece Ensuite Bath | - | |
| Lower | Recreation Room | 18.92 ft x 12.67 ft |
| Den | 14.5 ft x 11.58 ft | |
| Four Piece Bath | - |



