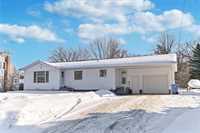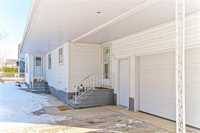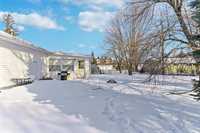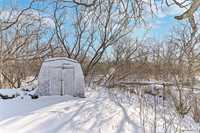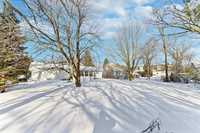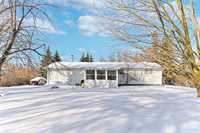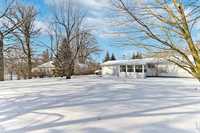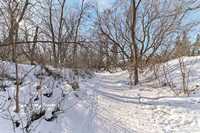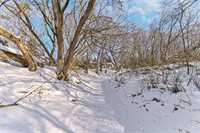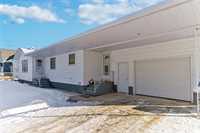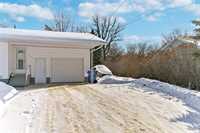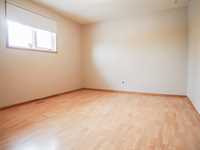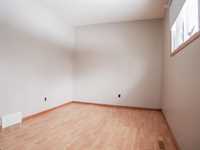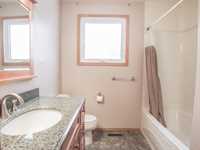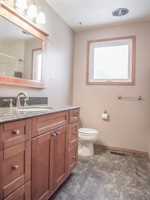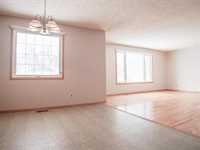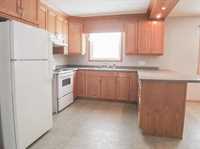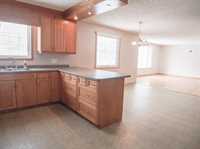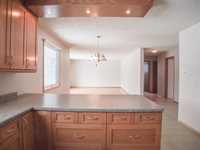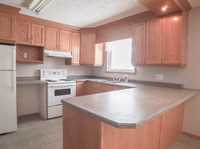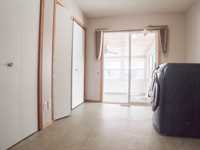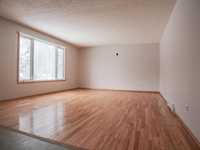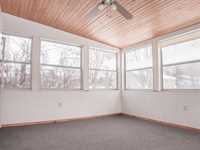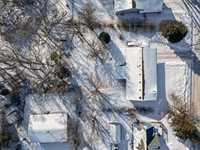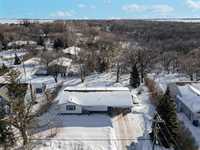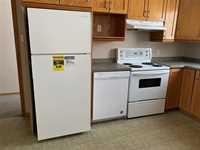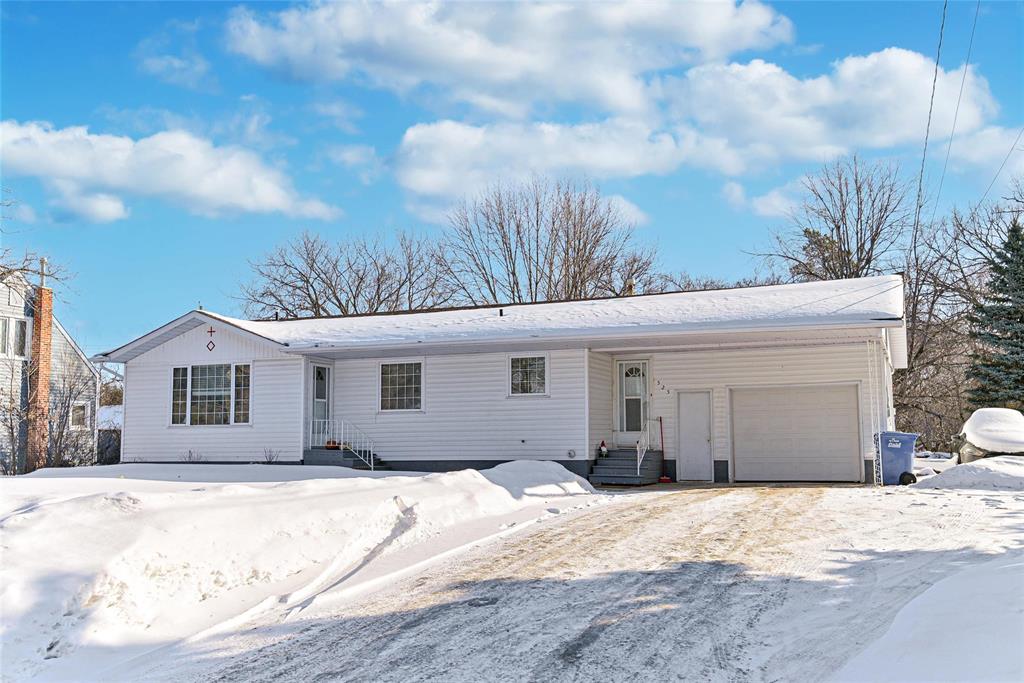
This 1,420 sq. ft. bungalow offers 4 bedrooms, 2 full bathrooms, and a spacious sunroom overlooking the large, well-maintained, treed backyard with a deck. View of the Joubert Creek. Large windows throughout bring in plenty of natural light, creating a warm and inviting atmosphere.
Inside, the main floor features 2 spacious bedrooms, a full 3-piece bathroom, and a convenient main-floor laundry. The kitchen, dining, and living areas flow seamlessly, making this home perfect for families or entertaining. 3 newer appliances are all included.
The fully finished basement boasts 2 additional bedrooms, a large rec room, a 3-piece bathroom, and a separate mechanical room.
Many recent upgrades include:
? Shingles (2022)
? Hot water tank + new breaker (2024)
? Basement floor & paint (2024)
? Pressure tank (2022)
? Fridge & dishwasher (2022)
? Water softener (2022)
Located in the center of St. Pierre Jolys, this home is within walking distance of stores, bank, schools, parks, shopping, restaurants, and +. Essential services like the RCMP, hospital, and more.
Currently rented, this property presents a fantastic investment opportunity or a wonderful place to call home! Contact today for more details.
- Basement Development Fully Finished
- Bathrooms 2
- Bathrooms (Full) 2
- Bedrooms 4
- Building Type Bungalow
- Exterior Vinyl
- Floor Space 1420 sqft
- Frontage 108.00 ft
- Gross Taxes $3,374.00
- Neighbourhood R17
- Property Type Residential, Single Family Detached
- Remodelled Basement, Bathroom, Flooring, Other remarks, Roof Coverings
- Rental Equipment None
- School Division RRVSD, DSFM
- Tax Year 2024
- Features
- Air Conditioning-Central
- Deck
- High-Efficiency Furnace
- Laundry - Main Floor
- Main floor full bathroom
- Sunroom
- Goods Included
- Dishwasher
- Refrigerator
- Garage door opener
- Storage Shed
- Stove
- Water Softener
- Parking Type
- Single Attached
- Site Influences
- Creek
- Not Fenced
- Paved Street
- Sloping Lot
- Treed Lot
Rooms
| Level | Type | Dimensions |
|---|---|---|
| Main | Living Room | 14 ft x 18 ft |
| Kitchen | 25 ft x 21 ft | |
| Laundry Room | 11 ft x 9 ft | |
| Primary Bedroom | 13 ft x 11 ft | |
| Bedroom | 12 ft x 8.42 ft | |
| Three Piece Bath | - | |
| Sunroom | 14 ft x 14 ft | |
| Lower | Bedroom | 16 ft x 11 ft |
| Bedroom | 12 ft x 11 ft | |
| Recreation Room | 28 ft x 27 ft | |
| Three Piece Bath | - |


