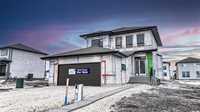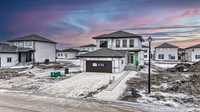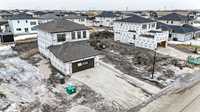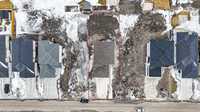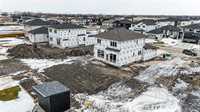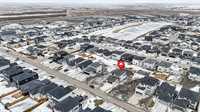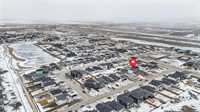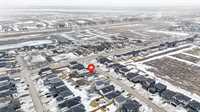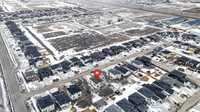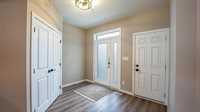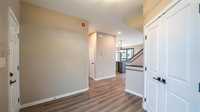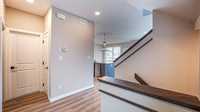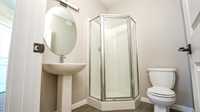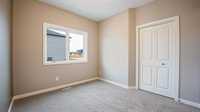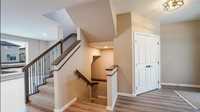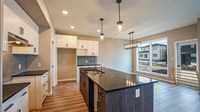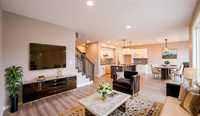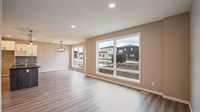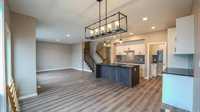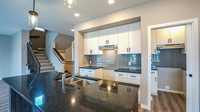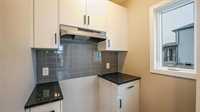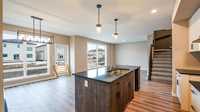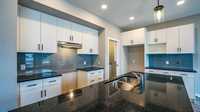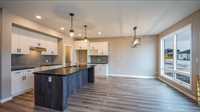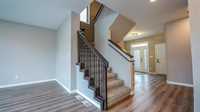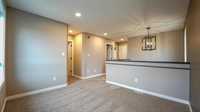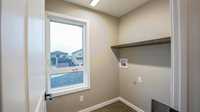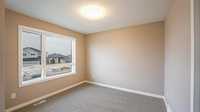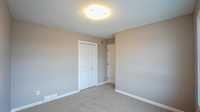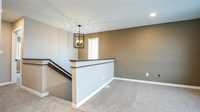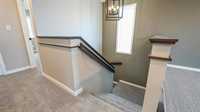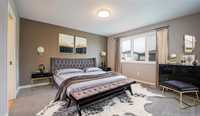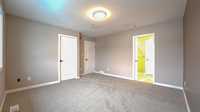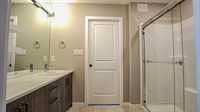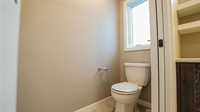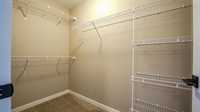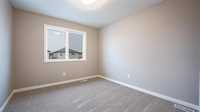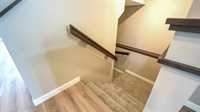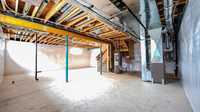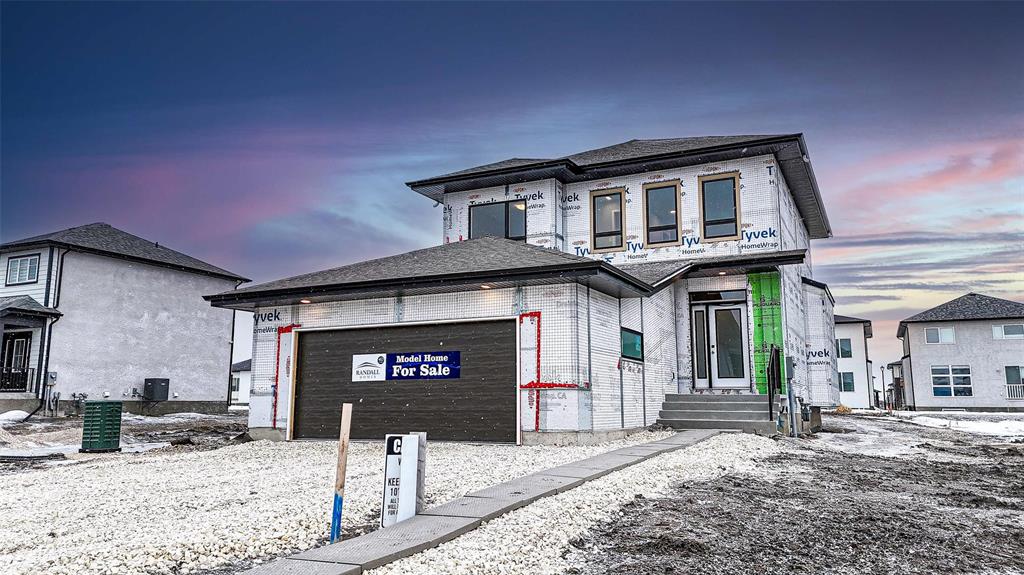
OPEN HOUSE Mon- Thurs 5- 8 pm Sat-Sun 1- 5 pm!!!! Welcome to this beautifully designed 1,861 sq. ft. Built with Randall Homes’ signature quality and craftsmanship home, a Stunning 4-bedroom Home with a Loft & Spice Kitchen – Built with Luxury Randall Standards! where modern elegance meets everyday functionality, this home is perfect for growing families. The main floor offers a bedroom and a full bathroom, ideal for guests or multigenerational living. The open-concept living area with a cantilever provides extra space, while sleek laminate flooring and metal spindles add a contemporary touch. The gourmet kitchen is a chef’s dream, boasting quartz countertops, a stylish tile backsplash, raised cabinets, and a separate spice kitchen for added convenience. Upstairs, the luxurious primary suite features an ensuite with a standing shower and a walk-in closet. and two more bedrooms serve with a full washroom, A versatile loft space perfect for a home office or play area, and a Convenient Upper-floor Laundry room complete the upper level, an oversized 23' x 22' 8" garage, this home provides ample storage and parking. , this is a must-see!
Don’t miss out—book your private showing today!
- Basement Development Insulated, Unfinished
- Bathrooms 3
- Bathrooms (Full) 3
- Bedrooms 4
- Building Type Two Storey
- Built In 2025
- Depth 131.00 ft
- Exterior Stone, Stucco
- Floor Space 1861 sqft
- Frontage 44.00 ft
- Neighbourhood R15
- Property Type Residential, Single Family Detached
- Rental Equipment None
- Tax Year 25
- Features
- Closet Organizers
- Central Exhaust
- Exterior walls, 2x6"
- Hood Fan
- High-Efficiency Furnace
- Heat recovery ventilator
- Laundry - Second Floor
- Main floor full bathroom
- Smoke Detectors
- Sump Pump
- Goods Included
- See remarks
- Parking Type
- Double Attached
- Insulated garage door
- Site Influences
- Flat Site
- Paved Lane
- Park/reserve
- Paved Street
- Playground Nearby
Rooms
| Level | Type | Dimensions |
|---|---|---|
| Main | Great Room | 17.5 ft x 12.67 ft |
| Dining Room | 12.58 ft x 11.5 ft | |
| Kitchen | 13 ft x 10 ft | |
| Second Kitchen | 5.5 ft x 5 ft | |
| Bedroom | 10.58 ft x 9.33 ft | |
| Three Piece Bath | 6 ft x 5.5 ft | |
| Upper | Primary Bedroom | 13.58 ft x 13 ft |
| Four Piece Ensuite Bath | 8 ft x 6 ft | |
| Walk-in Closet | 6.5 ft x 5 ft | |
| Loft | 11 ft x 10.67 ft | |
| Laundry Room | 5.5 ft x 6 ft | |
| Bedroom | 13.33 ft x 10 ft | |
| Bedroom | 10 ft x 10.67 ft | |
| Four Piece Bath | 8 ft x 5 ft |


