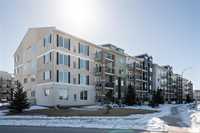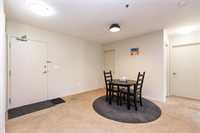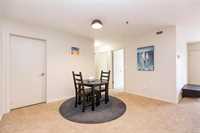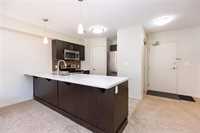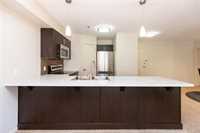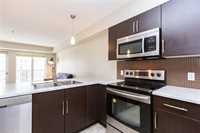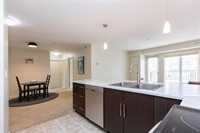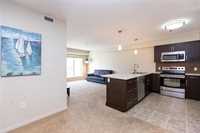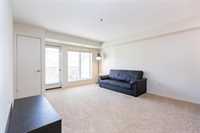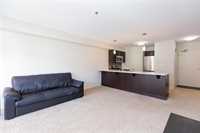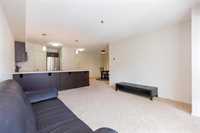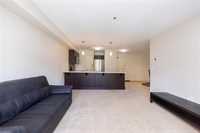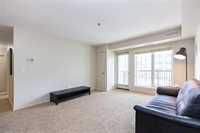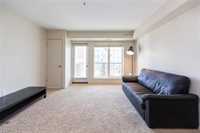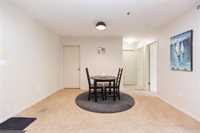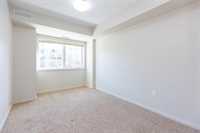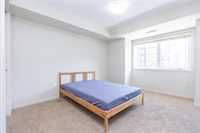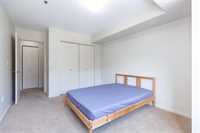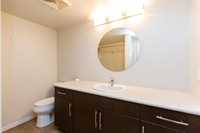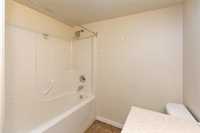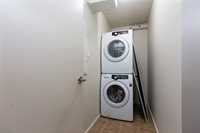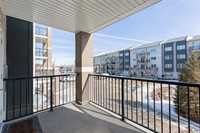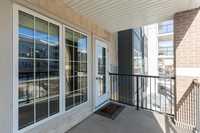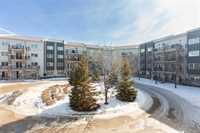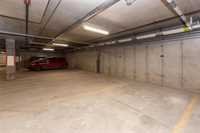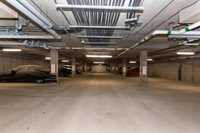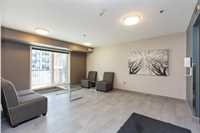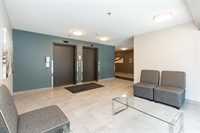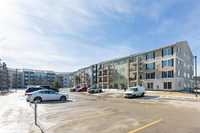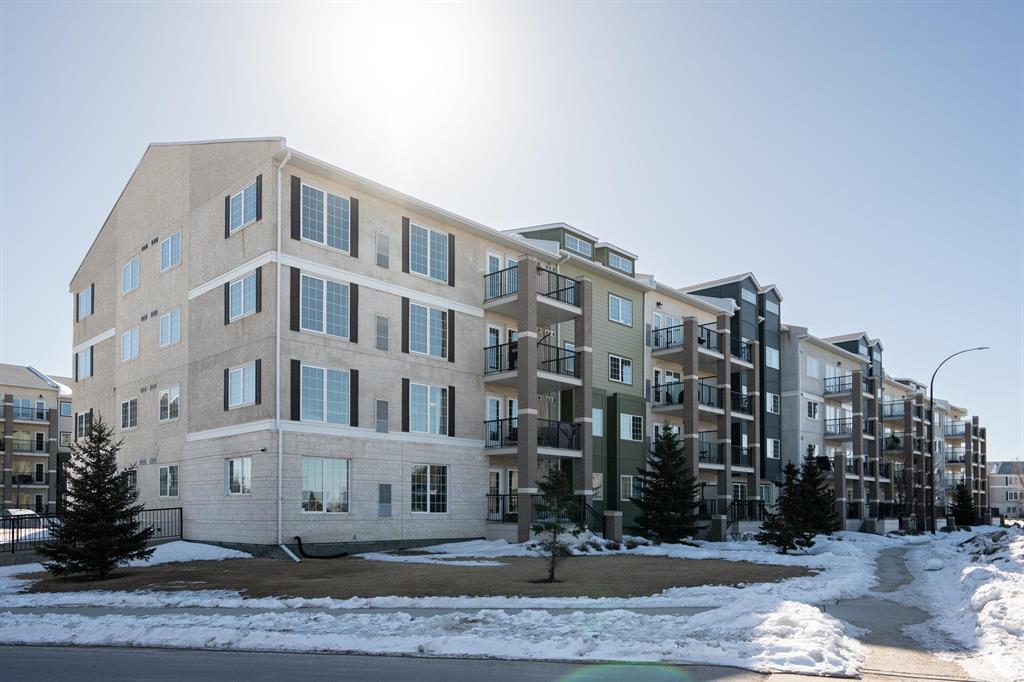
SS Now. This stunning 2-bedroom condo is located on an upper floor and includes heated underground parking! Situated in the highly sought-after Bridgwater Forest neighborhood, it’s just minutes from the University of Manitoba, shopping, public transit, and nearby parks. The open-concept design with a well-appointed kitchen featuring upgraded cabinets, a stylish glass tile backsplash, stainless steel appliances, and a walk-in pantry. The spacious bedrooms offer plenty of room, and there’s a full bath and in-suite laundry with additional storage space, plus a washer and dryer are included. Enjoy the bright, sun-filled unit with large triple-pane windows and an east-facing private balcony that overlooks the courtyard. The condo is equipped with a high-efficiency forced air furnace and central air-conditioning. Heated underground parking is conveniently located just steps away from the elevator. Condo fees cover ALL utilities, and the building offers a community room/rec room, and a gym. New Countertop 2023. Don’t miss out—schedule a showing today!
- Bathrooms 1
- Bathrooms (Full) 1
- Bedrooms 2
- Building Type One Level
- Built In 2012
- Condo Fee $480.47 Monthly
- Exterior Brick & Siding, Stucco
- Floor Space 947 sqft
- Gross Taxes $2,412.59
- Neighbourhood Bridgwater Forest
- Property Type Condominium, Apartment
- Rental Equipment None
- School Division Winnipeg (WPG 1)
- Tax Year 2024
- Condo Fee Includes
- Heat
- Hot Water
- Hydro
- Landscaping/Snow Removal
- Management
- Parking
- Recreation Facility
- Water
- Goods Included
- Blinds
- Dryer
- Dishwasher
- Refrigerator
- Garage door opener
- Garage door opener remote(s)
- Stove
- Washer
- Parking Type
- Garage door opener
- Heated
- Site Influences
- Accessibility Access
- Landscape
- Playground Nearby
- Shopping Nearby
Rooms
| Level | Type | Dimensions |
|---|---|---|
| Main | Living Room | 13 ft x 14 ft |
| Kitchen | 10 ft x 11.42 ft | |
| Dining Room | 11 ft x 6.33 ft | |
| Primary Bedroom | 10.33 ft x 12.75 ft | |
| Bedroom | 8.5 ft x 12.75 ft | |
| Four Piece Bath | 6.92 ft x 8.75 ft | |
| Laundry Room | 10.42 ft x 3.58 ft |


