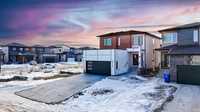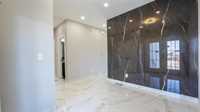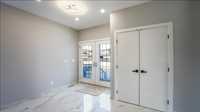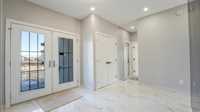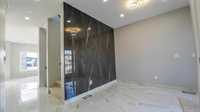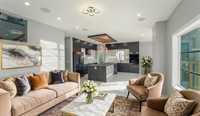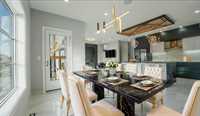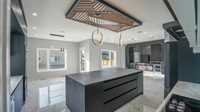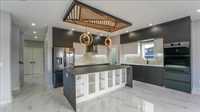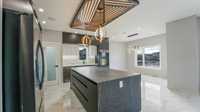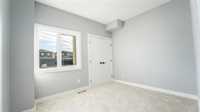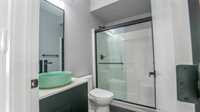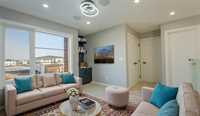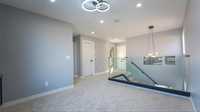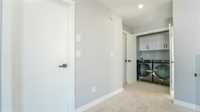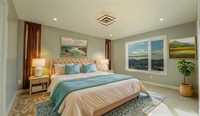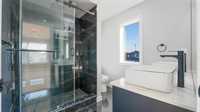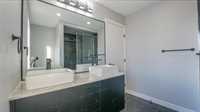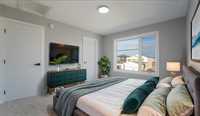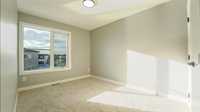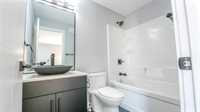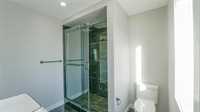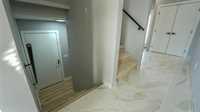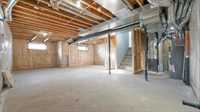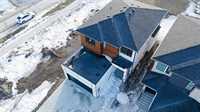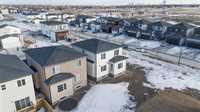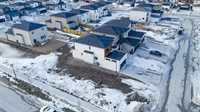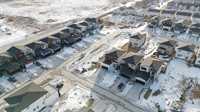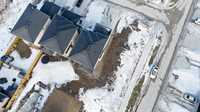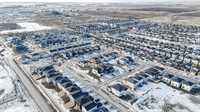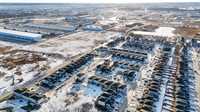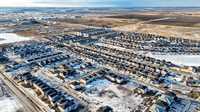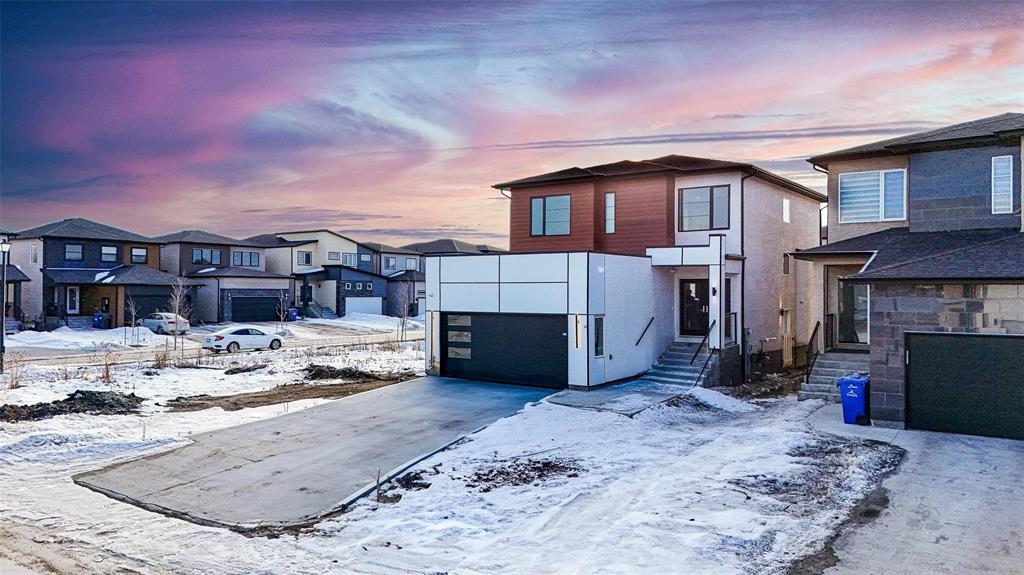
SS NOW. Offers As Received. Luxury meets function in this brand-new home! The main floor features a cozy bedroom & sleek 3-piece bath—perfect for guests or a home office. The chef’s kitchen boasts a porcelain waterfall island, marble-tiled floors, to-ceiling cabinets, walk-in pantry & new appliances, flowing into a spacious dining area & living room with an incredible entertainment feature wall.
Upstairs, relax in the loft with a coffee bar. The primary suite offers a walk-in closet & spa-like ensuite with a tiled shower. Two more spacious bedrooms & a stylish 4-piece bath complete the top floor.
Extras include built-in speakers, security cameras, & a 9' basement ceiling. Endless possibilities await! Book your showing today!
All measurements +/- jogs.
- Basement Development Unfinished
- Bathrooms 3
- Bathrooms (Full) 3
- Bedrooms 4
- Building Type Two Storey
- Built In 2024
- Depth 110.00 ft
- Exterior Stone, Stucco, Vinyl
- Fireplace Insert
- Fireplace Fuel Electric
- Floor Space 1940 sqft
- Frontage 38.00 ft
- Neighbourhood Castlebury Meadows
- Property Type Residential, Single Family Detached
- Rental Equipment None
- School Division Winnipeg (WPG 1)
- Tax Year 2024
- Features
- Air Conditioning-Central
- High-Efficiency Furnace
- Laundry - Second Floor
- No Pet Home
- No Smoking Home
- Smoke Detectors
- Sump Pump
- Goods Included
- Dryer
- Dishwasher
- Refrigerator
- Garage door opener
- Garage door opener remote(s)
- Microwave
- Stove
- Washer
- Parking Type
- Double Attached
- Site Influences
- Golf Nearby
- Paved Street
- Shopping Nearby
- Public Transportation
Rooms
| Level | Type | Dimensions |
|---|---|---|
| Main | Dining Room | 12.67 ft x 7.92 ft |
| Living Room | 14.93 ft x 13.75 ft | |
| Kitchen | 14.5 ft x 14.25 ft | |
| Bedroom | 11.25 ft x 8.83 ft | |
| Three Piece Bath | - | |
| Upper | Bedroom | 12.83 ft x 12.42 ft |
| Primary Bedroom | 14.92 ft x 12.42 ft | |
| Bedroom | 11.58 ft x 8.83 ft | |
| Four Piece Ensuite Bath | - | |
| Four Piece Bath | - | |
| Loft | - |


