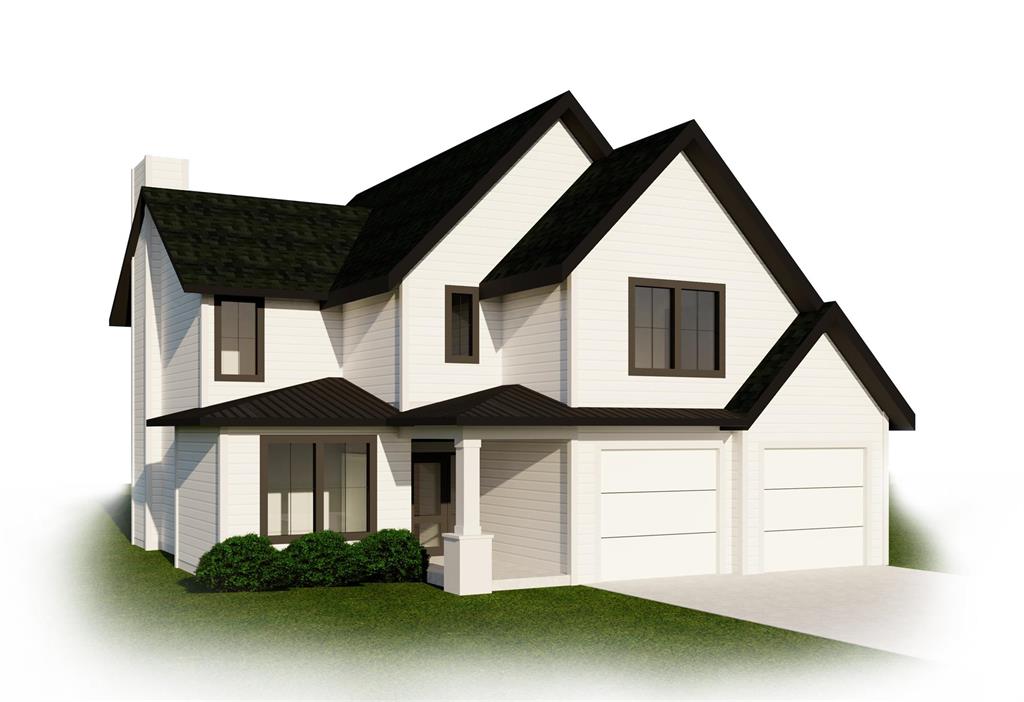Bobby Silman
Bobby Silman Personal Real Estate Corporation
Office: (204) 255-4204 Mobile: (204) 918-6767bobby@bobbysilman.com
RE/MAX Performance Realty
942 St. Mary's Road, Winnipeg, MB, R2M 3R5

Welcome to "The Bergen"! Experience exceptional design in this stunning 2,315 sqft HOMEBRAND build in coveted Bonavista. Homebrand is a division of AspenGrove Developments, a boutique custom residential builder based in Winnipeg. Offering high quality craftsmanship and luxury options, this well-appointed 2-storey home features an open-concept main floor w/ 9ft ceilings and large windows that create bright and inviting living areas. Gourmet kitchen offering quartz countertops, soft close drawers & generous walk-in pantry/mudroom. Well laid out main floor plan w/ additional 2-pc powder room and office/den area. Spacious second floor offering 4 large bedrooms, full 4-pc bath, second floor laundry, walk-in primary closet and 5-pc primary ensuite bath. Concrete piled foundation, High efficient furnace, Ecobee Thermostat, Garage door opener all included. Situated on rare HUGE CORNER PIE LOT valued at $238,000. Home comes w/ a 1-year builder’s warranty and a 5-year structural warranty. Builder has other models/sq footages that can be built on this lot - Plenty of choices for finishing & upgrades available - inquire for details. Don't miss this opportunity to build a fantastic home in a desirable community!
| Level | Type | Dimensions |
|---|---|---|
| Main | Great Room | 15 ft x 15 ft |
| Dining Room | 15 ft x 10.17 ft | |
| Kitchen | 15 ft x 13.83 ft | |
| Mudroom | 11.17 ft x 5.33 ft | |
| Office | 10 ft x 9.33 ft | |
| Two Piece Bath | - | |
| Upper | Primary Bedroom | 17 ft x 12.67 ft |
| Bedroom | 12.58 ft x 11 ft | |
| Bedroom | 12.58 ft x 10.83 ft | |
| Bedroom | 11.92 ft x 11.58 ft | |
| Walk-in Closet | 11.83 ft x 7.83 ft | |
| Five Piece Ensuite Bath | - | |
| Four Piece Bath | - |