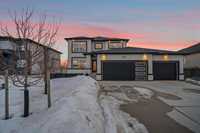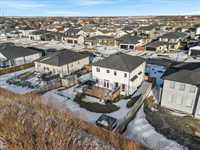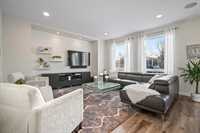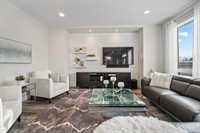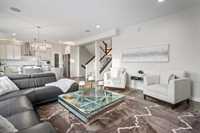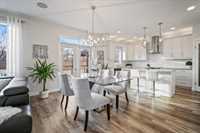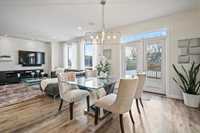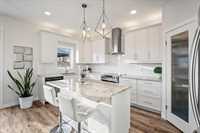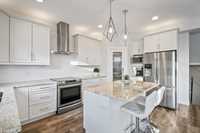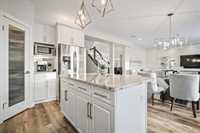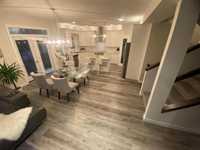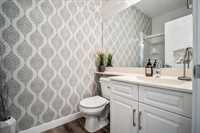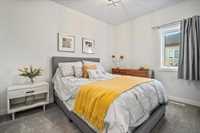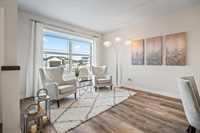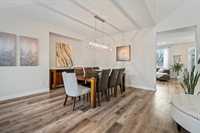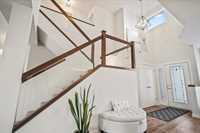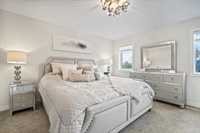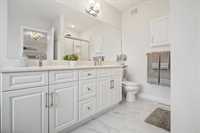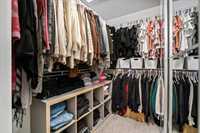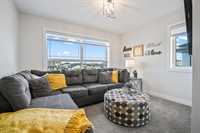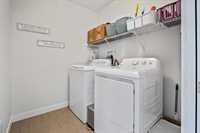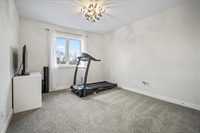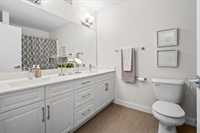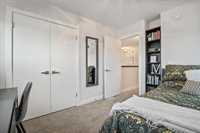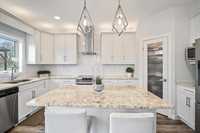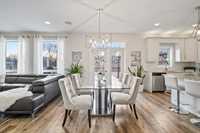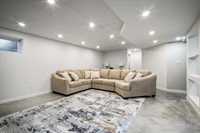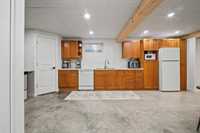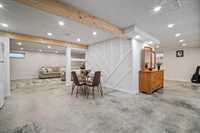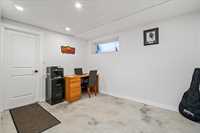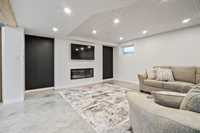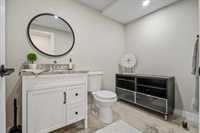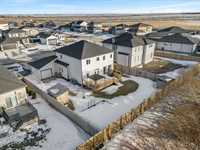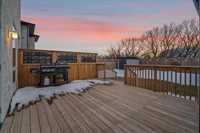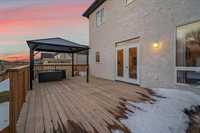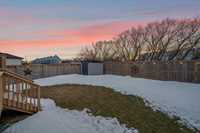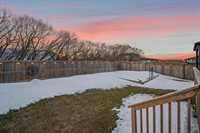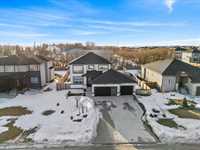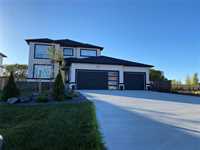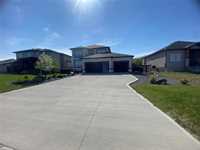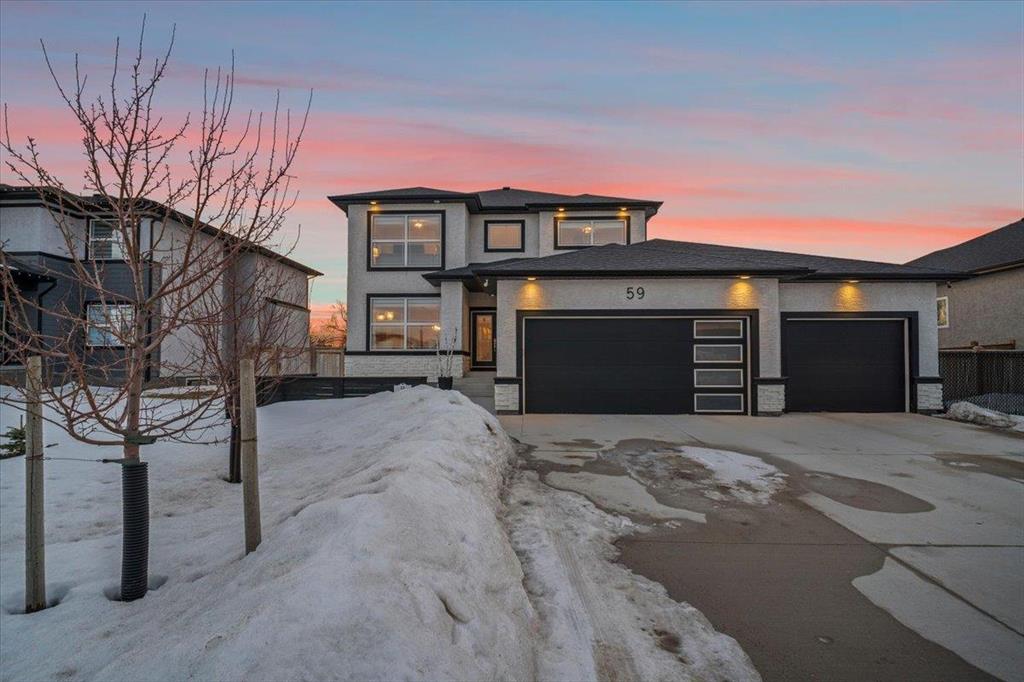
Welcome to 59 Casselman Crescent – a stunning 4-bedroom, 3.5-bathroom two-storey home designed for both comfort & style.
Just inside you are greeted with the formal living & dining area with soaring 18-ft ceilings. Chef’s kitchen boasts premium finishes & flows seamlessly into a spacious family room, perfect for entertaining. The main floor also offers a versatile bedroom & full bathroom, ideal for guests or multi-generational living. Upstairs are three generously sized bedrooms, including a luxurious primary suite featuring a walk-in closet & spa-like ensuite. A loft area, laundry room, and an additional full bathroom complete this level. The fully finished lower level expands your living space with a large recreation room, secondary kitchen, 2-piece bath, and plenty of storage. Outside, the oversized 3-car garage includes a convenient pass-through door to the backyard. The expansive deck with a gazebo overlooks a fully fenced yard backing onto mature trees, offering privacy and tranquility. Driveway + garage drive-through offers tons of extra parking for extra vehicles, recreational vehicles etc. Video surveillance system & surround sound included. Near great schools, parks & shopping. Shows AAA!
- Bathrooms 4
- Bathrooms (Full) 3
- Bathrooms (Partial) 1
- Bedrooms 4
- Building Type Two Storey
- Depth 140.00 ft
- Exterior Stone, Stucco
- Fireplace Insert
- Fireplace Fuel Electric
- Floor Space 2598 sqft
- Frontage 74.00 ft
- Gross Taxes $4,875.06
- Neighbourhood Oak Bluff West
- Property Type Residential, Single Family Detached
- Rental Equipment None
- Tax Year 24
- Features
- Air Conditioning-Central
- Closet Organizers
- Deck
- High-Efficiency Furnace
- Heat recovery ventilator
- Laundry - Second Floor
- Main floor full bathroom
- In-Law Suite
- Sump Pump
- Goods Included
- Alarm system
- Dryer
- Dishwashers - Two
- Fridges - Two
- Garage door opener
- Garage door opener remote(s)
- Microwave
- Storage Shed
- Stove
- Surveillance System
- Window Coverings
- Washer
- Parking Type
- Triple Attached
- Site Influences
- Fenced
- Landscape
- Paved Street
Rooms
| Level | Type | Dimensions |
|---|---|---|
| Main | Eat-In Kitchen | 18.6 ft x 16 ft |
| Bedroom | 12 ft x 9.2 ft | |
| Living Room | 12 ft x 13.4 ft | |
| Great Room | 14 ft x 16 ft | |
| Three Piece Bath | - | |
| Upper | Bedroom | 10.7 ft x 12.5 ft |
| Bedroom | 10 ft x 12.6 ft | |
| Primary Bedroom | 13 ft x 16 ft | |
| Five Piece Ensuite Bath | - | |
| Four Piece Bath | - | |
| Loft | 12 ft x 12 ft | |
| Basement | Two Piece Bath | - |
| Recreation Room | 21 ft x 35 ft |


