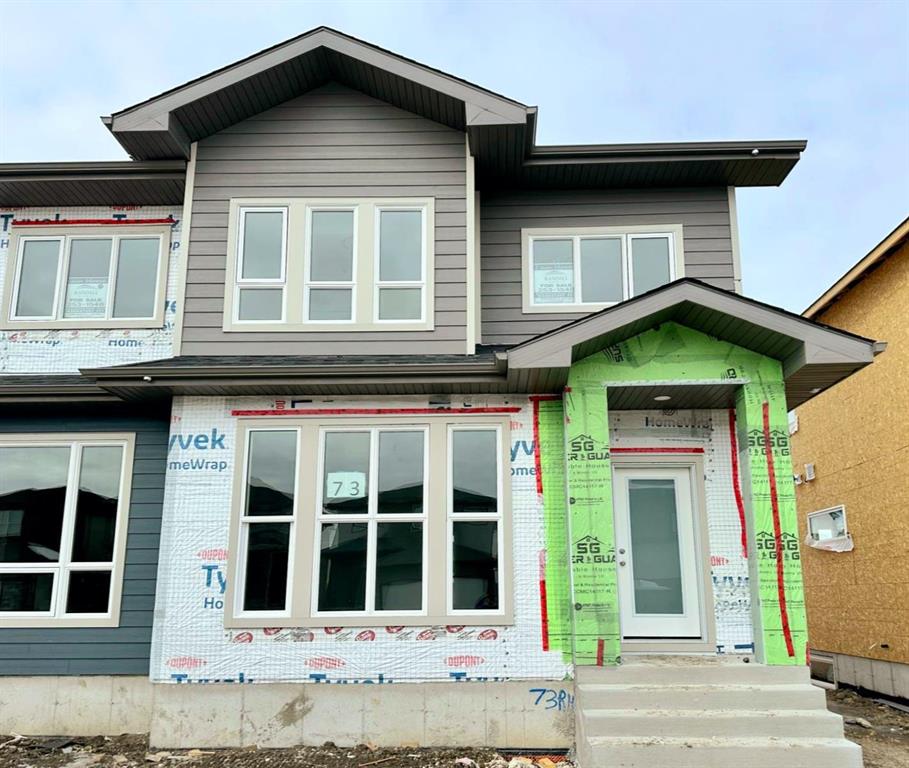Ethos Realty Inc.
755 Osborne Street, Winnipeg, MB, R3L 2C4

Open House Sunday March 30th 1-3pm! Don't miss this amazing opportunity to own a stunning new home in the highly anticipated community of Bison Run! Multiple units available! These brand new Side by Sides have polished floor plans, with many upgrades throughout. Beautifully designed with 1356 sq.ft, 3 bedrooms, 2.5 baths, separate side entrances, main floor laundry and double detached duplex garages! Laminate flooring, quartz countertop in kitchen, 9" main floor walls, pot lights, stainless hood fan, and piled foundation are just a few of the features included in this plan. Located near 2 new schools (K-8 and 9-12), the University of Manitoba, and an approved Rec-Center coming soon!
| Level | Type | Dimensions |
|---|---|---|
| Main | Great Room | 13.11 ft x 13 ft |
| Eat-In Kitchen | 9.11 ft x 9.1 ft | |
| Two Piece Bath | - | |
| Upper | Bedroom | 9.3 ft x 9.4 ft |
| Bedroom | 11.3 ft x 10.3 ft | |
| Primary Bedroom | 13.11 ft x 12.5 ft | |
| Four Piece Bath | - | |
| Four Piece Ensuite Bath | - |