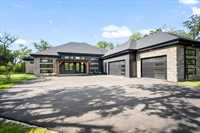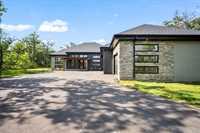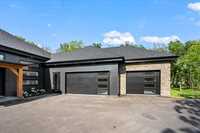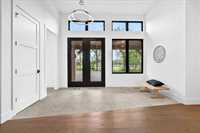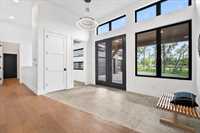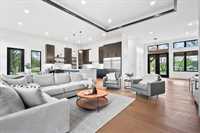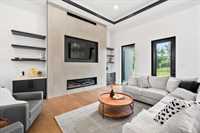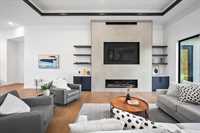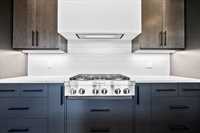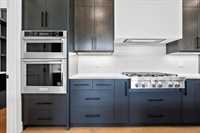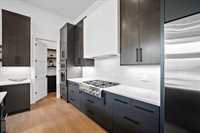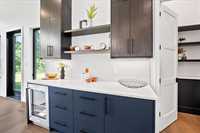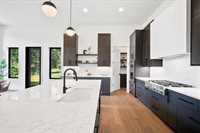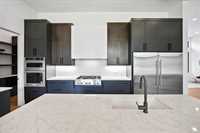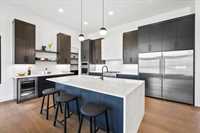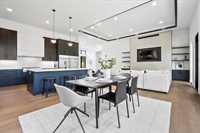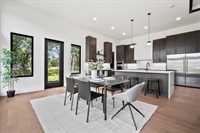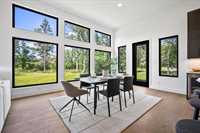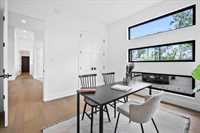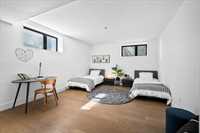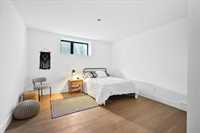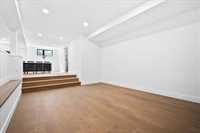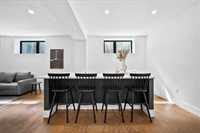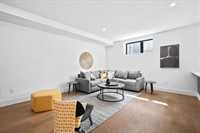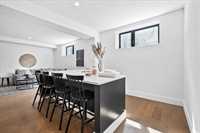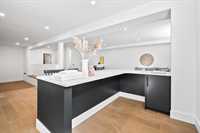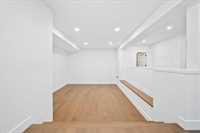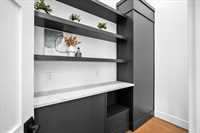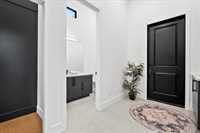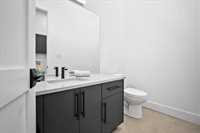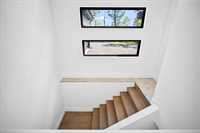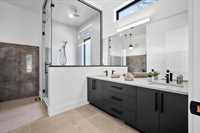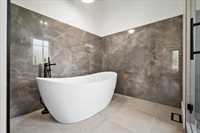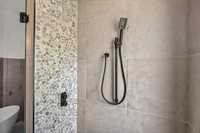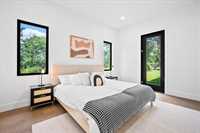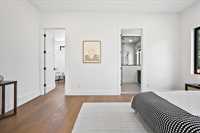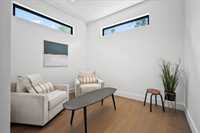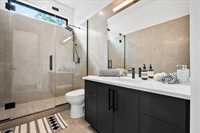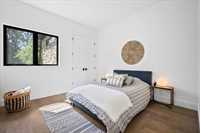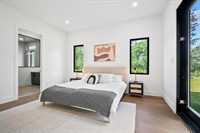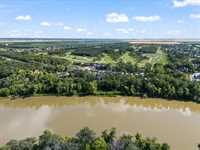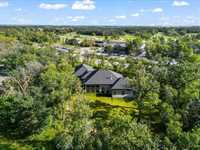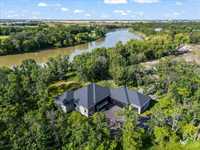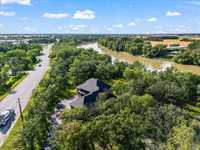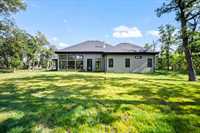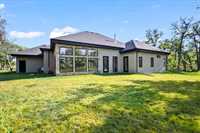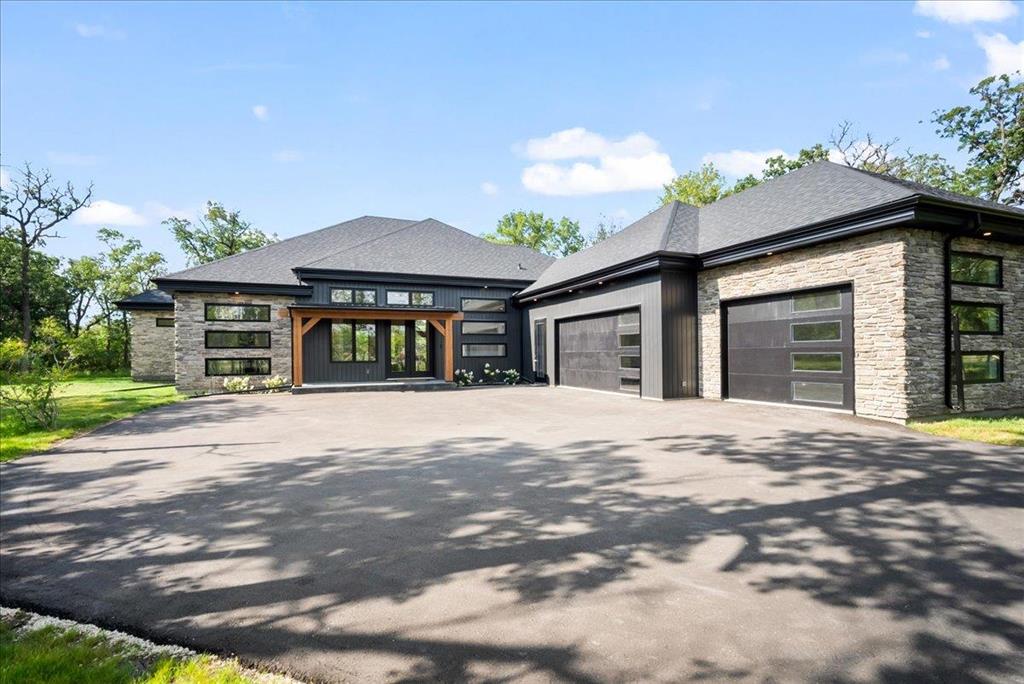
Offers Anytime!! Discover your dream home in South Headingley, nestled on a breathtaking .85-acre treed lot with stunning RIVERFRONT VIEWS!! This brand new, luxurious bungalow is almost 2500 sq ft w/ 5 beds, 3.5 baths & a fully finished basement. Featuring 12 & 10 ft ceilings on the main floor, every detail has been meticulously crafted. Large windows frame the river, offering serene views at every turn.The basement is an entertainer's paradise, boasting a rec room, a bar area, and a full GOLF SIM for endless fun! It also has two massive bedrooms, which can double as a gym. The basement bathroom elevates relaxation with a custom shower & sauna!! The 29x43 garage is fully insulated and equipped with in-floor heating. Built on piles, Wood Structural Basement Floor, Warranty, Appliances, heated bathroom floors & More! This property is a lifestyle. The yard is also now FULLY LANDSCAPED AND FENCED!!!
- Basement Development Fully Finished
- Bathrooms 4
- Bathrooms (Full) 3
- Bathrooms (Partial) 1
- Bedrooms 5
- Building Type Bungalow
- Built In 2024
- Depth 216.00 ft
- Exterior Stone, Stucco, Vinyl
- Fireplace Other - See remarks
- Fireplace Fuel Gas
- Floor Space 2486 sqft
- Frontage 275.00 ft
- Gross Taxes $1,848.46
- Land Size 0.85 acres
- Neighbourhood Headingley South
- Property Type Residential, Single Family Detached
- Rental Equipment None
- Features
- Air Conditioning-Central
- High-Efficiency Furnace
- Heat recovery ventilator
- Sauna
- Sump Pump
- Structural wood basement floor
- Goods Included
- Dryer
- Dishwasher
- Refrigerator
- Microwave
- Stove
- Washer
- Parking Type
- Triple Attached
- Heated
- Insulated
- Site Influences
- Country Residence
- Fenced
- Private Setting
- Private Yard
- Riverfront
- River View
- Treed Lot
Rooms
| Level | Type | Dimensions |
|---|---|---|
| Main | Foyer | 14 ft x 8.75 ft |
| Great Room | 16 ft x 25.83 ft | |
| Dining Room | 15.5 ft x 12.5 ft | |
| Kitchen | 16.5 ft x 13.33 ft | |
| Laundry Room | 8 ft x 12.33 ft | |
| Pantry | 9.58 ft x 4.67 ft | |
| Two Piece Bath | - | |
| Primary Bedroom | 14.92 ft x 16.92 ft | |
| Five Piece Ensuite Bath | - | |
| Walk-in Closet | 12.75 ft x 11 ft | |
| Bedroom | 11.92 ft x 11.92 ft | |
| Bedroom | 11.92 ft x 12 ft | |
| Four Piece Bath | - | |
| Basement | Recreation Room | 16 ft x 20 ft |
| Other | 15.33 ft x 18.25 ft | |
| Bedroom | 18.5 ft x 13.33 ft | |
| Bedroom | 15.58 ft x 13.17 ft | |
| Four Piece Bath | - | |
| Other | - |


