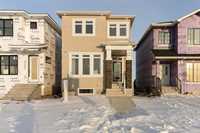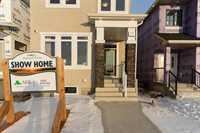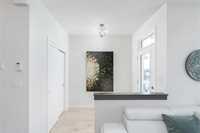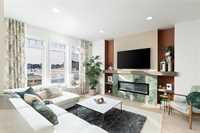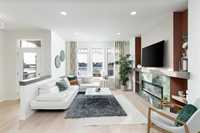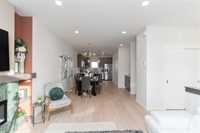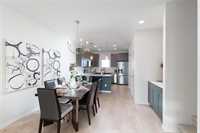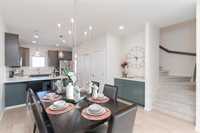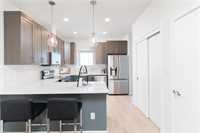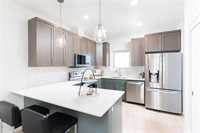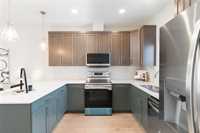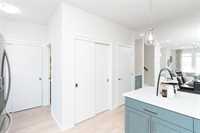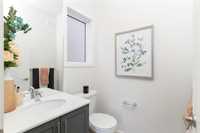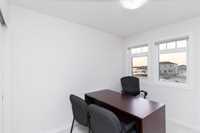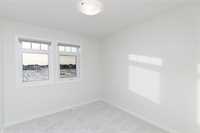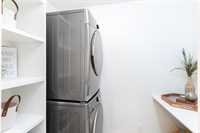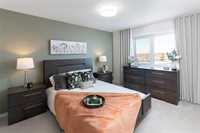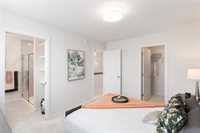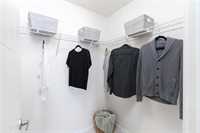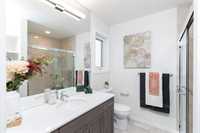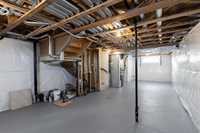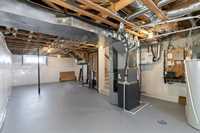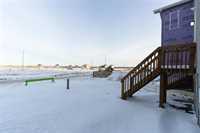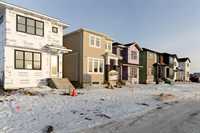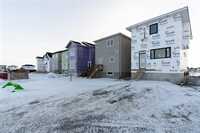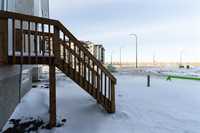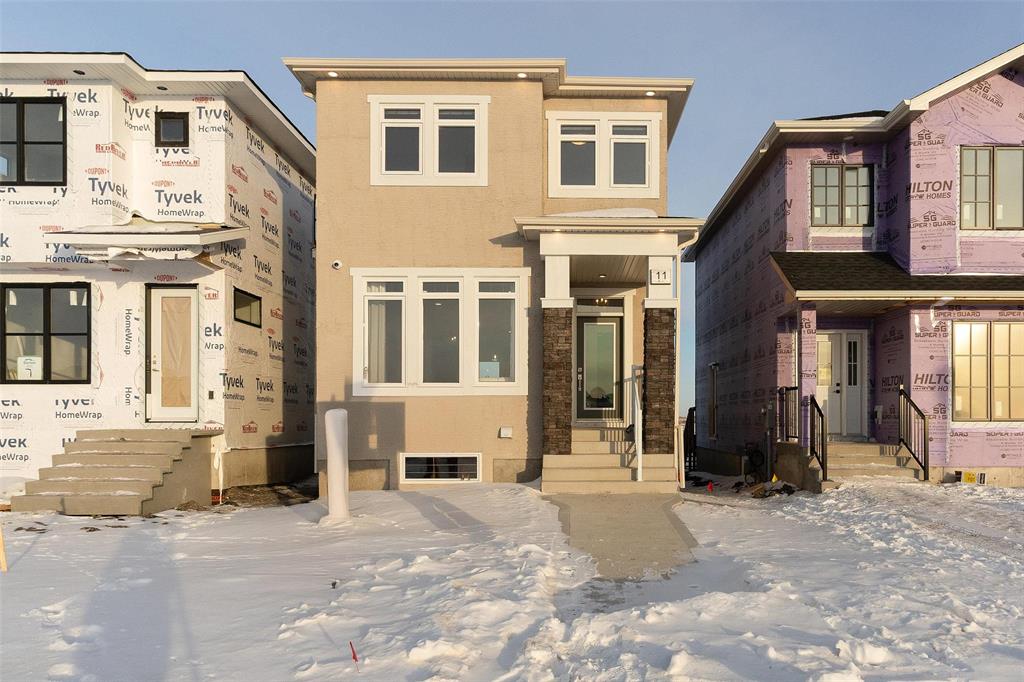
Open House Sat/Sun from 1:00-4:00 ***
Introducing 11 Sky Lark Lane – The Belmont by A & S Homes this stunning, Show Home in Highland Pointe, featuring luxurious finishes throughout. This home is designed with both comfort and style in mind.The exterior boasts gorgeous landscaping, a spacious 20x20 concrete parking pad, and a side door entrance ideal for future suite potential. Inside, enjoy an open-concept layout with large front windows that bring in plenty of natural light. The main floor features a beautiful tiled-facing fireplace in the great room and a kitchen with an oversized peninsula-style island, stainless steel appliances, and a large pantry. Upgraded quartz countertops, tiled backsplash, and stylish laminate flooring enhance the home’s appeal. The dining room includes a built-in coffee bar, and the stunning upstairs laundry room offers a quartz countertop prep area with shelving. The basement has an extra laundry hookup and wet bar hookup for added convenience. Upstairs, you’ll find 3 spacious bedrooms, including an upgraded ensuite with 2 full bathrooms. Call now for more details or to book private showing
- Basement Development Insulated
- Bathrooms 3
- Bathrooms (Full) 2
- Bathrooms (Partial) 1
- Bedrooms 3
- Building Type Two Storey
- Built In 2025
- Exterior Other-Remarks, Stone, Stucco
- Fireplace Tile Facing
- Fireplace Fuel Electric
- Floor Space 1517 sqft
- Neighbourhood Highland Pointe
- Property Type Residential, Single Family Detached
- Rental Equipment None
- Features
- Air Conditioning-Central
- Engineered Floor Joist
- Exterior walls, 2x6"
- Hood Fan
- High-Efficiency Furnace
- Heat recovery ventilator
- Laundry - Second Floor
- Smoke Detectors
- Sump Pump
- Vacuum roughed-in
- Goods Included
- Alarm system
- Blinds
- Dryer
- Dishwasher
- Refrigerator
- Stove
- Washer
- Parking Type
- Parking Pad
- Plug-In
- Rear Drive Access
- Site Influences
- Paved Lane
- Landscape
- Paved Street
- Playground Nearby
- Shopping Nearby
Rooms
| Level | Type | Dimensions |
|---|---|---|
| Main | Kitchen | 10.83 ft x 10.58 ft |
| Dining Room | 13 ft x 10.25 ft | |
| Great Room | 16.5 ft x 12.25 ft | |
| Two Piece Bath | - | |
| Upper | Primary Bedroom | 13.25 ft x 10.5 ft |
| Bedroom | 10.08 ft x 9 ft | |
| Bedroom | 10 ft x 9 ft | |
| Four Piece Ensuite Bath | - | |
| Four Piece Bath | - |



