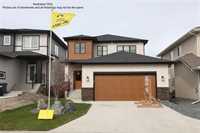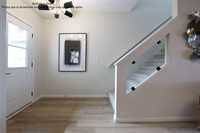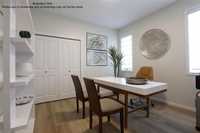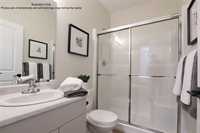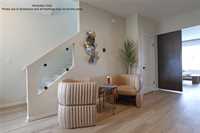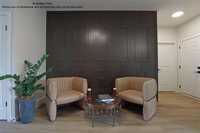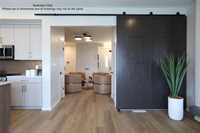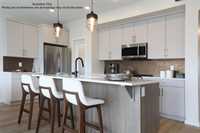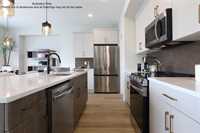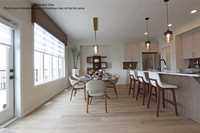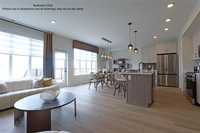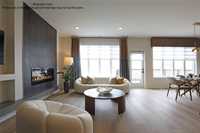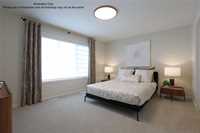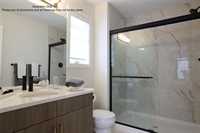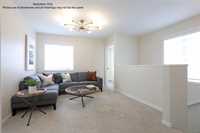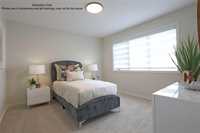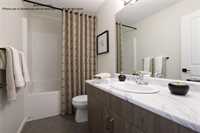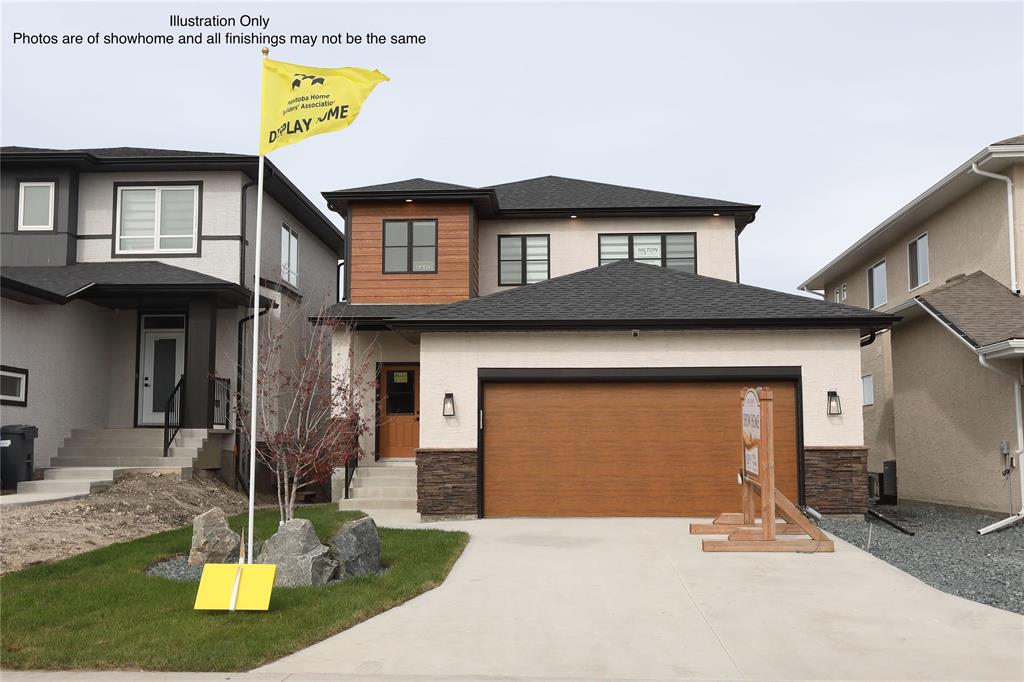
Welcome home to the Paisley, 2104 sqft of well thought out living space. Situated on a HUGE PIE SHAPED lot, this home features an OVERSIZED 24' x 22' garage & 18' wide INSULATED garage door. Upon entry you are greeted with a formal sitting room as well a MAIN FLOOR BEDROOM and FULL BATHROOM with standing shower. There is also a great room with electric FIREPLACE and a large kitchen with QUARTZ countertops, TILED BACKSPLASH, 41" upper cabinets and SS microwave hoodfan. There is also a SIDE ENTRANCE to basement. Upstairs features a LOFT, laundry, primary bedroom and ensuite with standing shower, and two other generous sized bedrooms with shared washroom. Upgrade BLACK HARDWARE package throughout includes lever handles, faucets, shower door trim. Front exterior BLACK WINDOWS as well. GLASS PANEL IN STAIRCASE. LUXURY VINYL PLANK throughout main floor (except for main floor bedroom to remain carpet) and upgraded 32oz carpet with 7lb underlay. This home is loaded with upgrades. Home is to be built. There is a showhome available for viewing.
- Basement Development Insulated, Unfinished
- Bathrooms 3
- Bathrooms (Full) 3
- Bedrooms 4
- Building Type Two Storey
- Built In 2025
- Exterior Stone, Stucco, Vinyl
- Fireplace Other - See remarks
- Fireplace Fuel Electric
- Floor Space 2104 sqft
- Neighbourhood Devonshire Park
- Property Type Residential, Single Family Detached
- Rental Equipment None
- School Division River East Transcona (WPG 72)
- Tax Year 24
- Features
- Engineered Floor Joist
- High-Efficiency Furnace
- Heat recovery ventilator
- Laundry - Second Floor
- Main floor full bathroom
- Microwave built in
- Smoke Detectors
- Sump Pump
- Goods Included
- Dishwasher
- Microwave
- Parking Type
- Double Attached
- Front Drive Access
- Insulated garage door
- Oversized
- Paved Driveway
- Site Influences
- Playground Nearby
Rooms
| Level | Type | Dimensions |
|---|---|---|
| Main | Living Room | 11 ft x 11.58 ft |
| Bedroom | 11 ft x 10.42 ft | |
| Kitchen | 14.42 ft x 8.5 ft | |
| Three Piece Bath | - | |
| Dining Room | 14 ft x 10.75 ft | |
| Great Room | 13 ft x 17.33 ft | |
| Upper | Primary Bedroom | 15 ft x 11.67 ft |
| Three Piece Ensuite Bath | - | |
| Bedroom | 9.33 ft x 12.17 ft | |
| Bedroom | 12 ft x 11.33 ft | |
| Loft | 10.33 ft x 11.08 ft | |
| Laundry Room | - | |
| Four Piece Bath | - |


