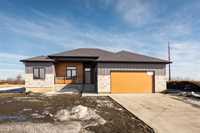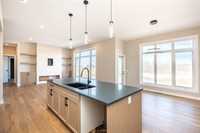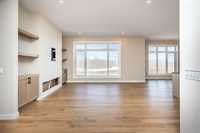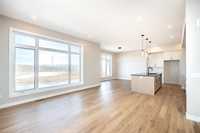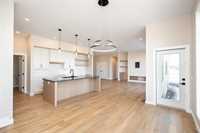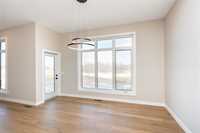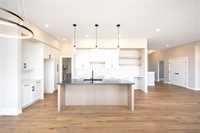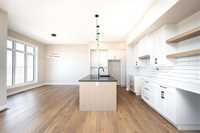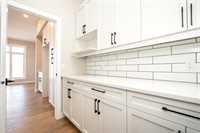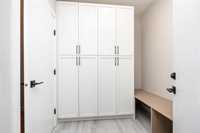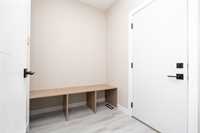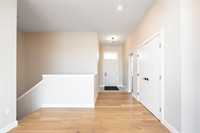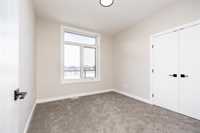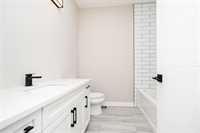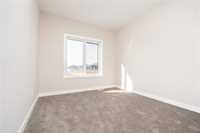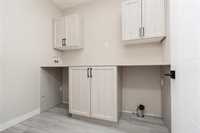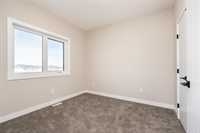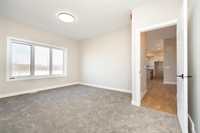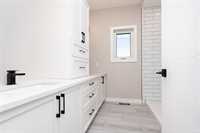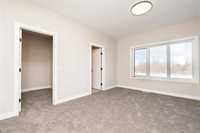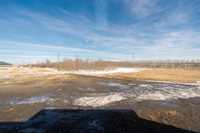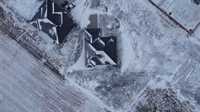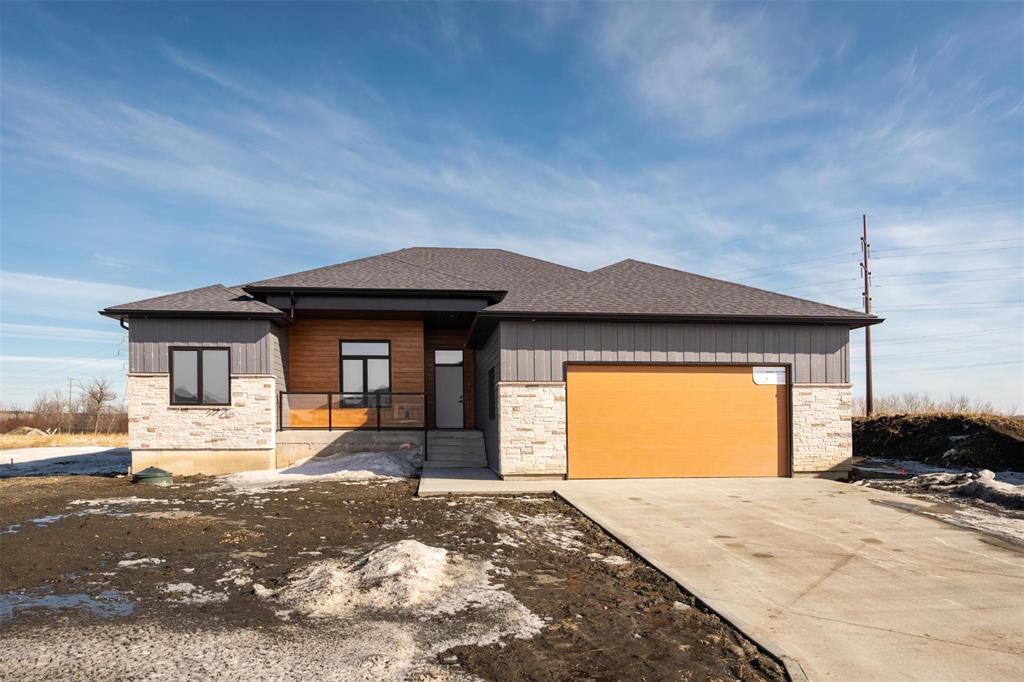
Goodman Homes presents: A 1,930 sq. ft., 4-bed, 2-bath home designed for efficiency and elevated living. Energy modeling by PrairieHouse rates this home at 44.5% more efficient than the Manitoba Building Code, featuring upgraded insulation, high-performance windows, an air-source heat pump/air conditioner, and a hybrid heat pump hot water tank. The thoughtfully designed interior includes custom cabinetry, quartz countertops, a large island, and a walk-in butler’s pantry with grocery door access. Engineered Hardwood flooring flows, complementing the fireplace with built-in entertainment features. Solid core doors, a spa-like ensuite with heated tile floors, double sinks, and a custom tile-and-glass shower add to the home’s refined finishes. A dedicated laundry room and a mudroom with custom locker-style storage ensure everyday convenience. The lower level, with 9' basement ceilings, is ready for future development. The exterior showcases cultured stone accents, LP SmartSide and premium wood-look siding, a wood-look garage door, piles with steel beams, and a tandem 3-car garage with a concrete driveway. Situated on a large pie-shaped lot in a quiet cul-de-sac, this home is exceptional.
- Basement Development Unfinished
- Bathrooms 2
- Bathrooms (Full) 2
- Bedrooms 4
- Building Type Bungalow
- Built In 2025
- Depth 177.00 ft
- Exterior Composite, Stucco
- Fireplace Other - See remarks
- Fireplace Fuel Electric
- Floor Space 1930 sqft
- Neighbourhood Headingley North
- Property Type Residential, Single Family Detached
- Rental Equipment None
- School Division St James-Assiniboia (WPG 2)
- Tax Year 2024
- Parking Type
- Triple Attached
- Site Influences
- Cul-De-Sac
- Paved Street
- Playground Nearby
- Private Setting
- River View
Rooms
| Level | Type | Dimensions |
|---|---|---|
| Main | Living Room | 17.75 ft x 17 ft |
| Dining Room | 14 ft x 12 ft | |
| Kitchen | 13.5 ft x 10 ft | |
| Primary Bedroom | 16 ft x 13 ft | |
| Four Piece Ensuite Bath | 8.63 ft x 8 ft | |
| Bedroom | 11 ft x 10 ft | |
| Bedroom | 11 ft x 10 ft | |
| Bedroom | 11 ft x 10 ft | |
| Four Piece Bath | 7.5 ft x 7.5 ft | |
| Laundry Room | 8 ft x 6.33 ft | |
| Mudroom | 7.75 ft x 6.83 ft |


