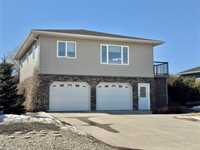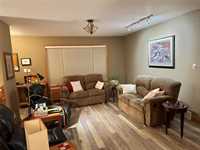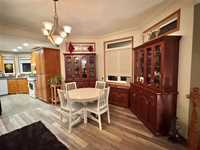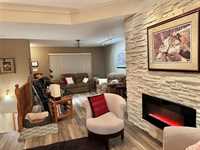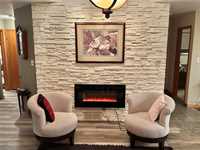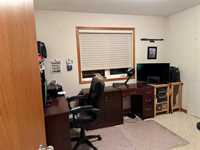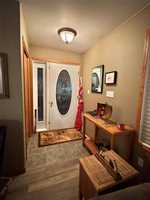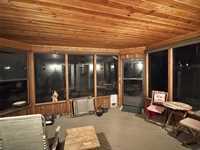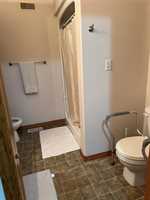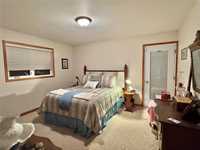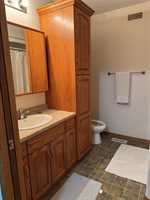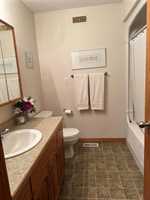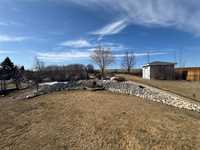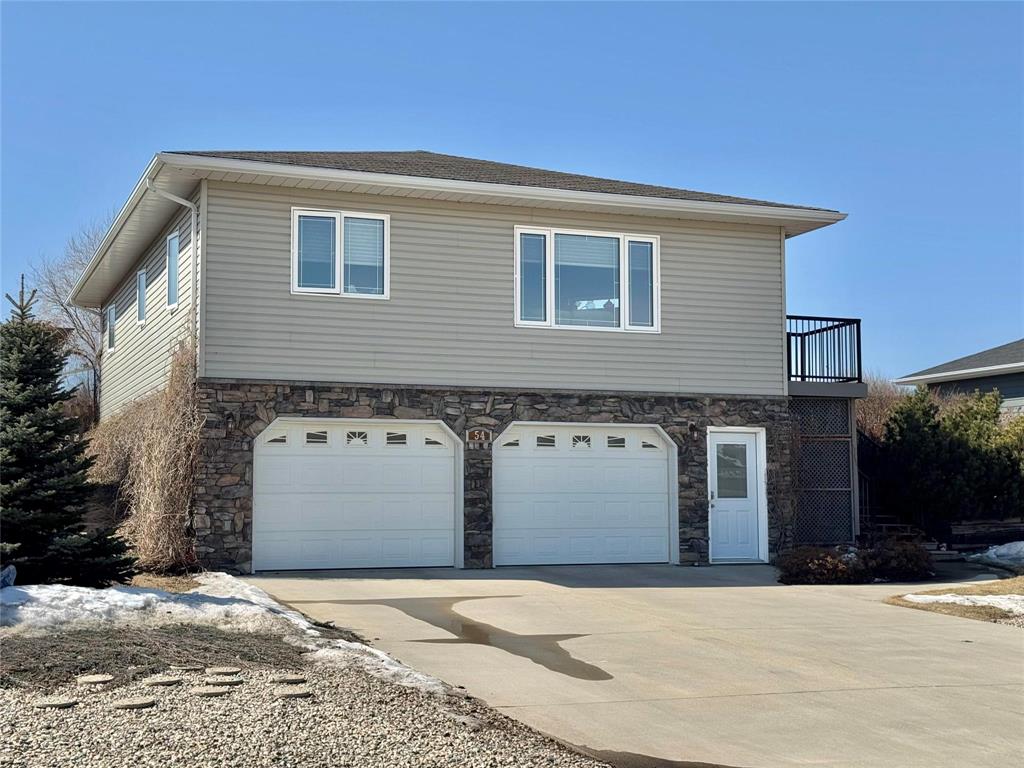
This 1338 sq ft beautiful home features a large double car garage and workshop on ground level, and living space on the upper floor. This solidly built home has been very well-maintained. The main living area consists of 2 bedrooms, large kitchen with an amazing pantry, dining area with 2 built in china cabinets and bay window, Electric fireplace with a beautiful brick wall behind, as well as a large living room. There is a full 4 piece bath & a 4 piece ensuite. The 3 season sunroom is a great place to unwind on a summer evening and watch the sunsets, The home is heated and cooled with geothermal and has floor heat in the garage and workshop. The back yard is beautifully landscaped.
- Bathrooms 2
- Bathrooms (Full) 2
- Bedrooms 2
- Building Type Cab-Over
- Built In 2006
- Exterior Brick & Siding
- Fireplace Brick Facing
- Fireplace Fuel Electric
- Floor Space 1338 sqft
- Frontage 75.00 ft
- Gross Taxes $4,243.59
- Neighbourhood R35
- Property Type Residential, Single Family Detached
- Remodelled Flooring
- Rental Equipment None
- School Division Western
- Tax Year 2024
- Features
- Electronic Air Cleaner
- Air Conditioning-Central
- Closet Organizers
- Exterior walls, 2x6"
- Laundry - Main Floor
- Main floor full bathroom
- No Smoking Home
- Smoke Detectors
- Sunroom
- Goods Included
- Blinds
- Dryer
- Dishwasher
- Refrigerator
- Garage door opener
- Garage door opener remote(s)
- Stove
- TV Wall Mount
- Vacuum built-in
- Window Coverings
- Washer
- Parking Type
- Double Attached
- Site Influences
- Paved Lane
- Low maintenance landscaped
- Paved Street
Rooms
| Level | Type | Dimensions |
|---|---|---|
| Main | Kitchen | 12.5 ft x 15.5 ft |
| Dining Room | 16.5 ft x 13.67 ft | |
| Laundry Room | - | |
| Living Room | 16.92 ft x 13.08 ft | |
| Four Piece Bath | - | |
| Primary Bedroom | 12 ft x 13.08 ft | |
| Bedroom | 9.92 ft x 11.25 ft | |
| Four Piece Ensuite Bath | - |


