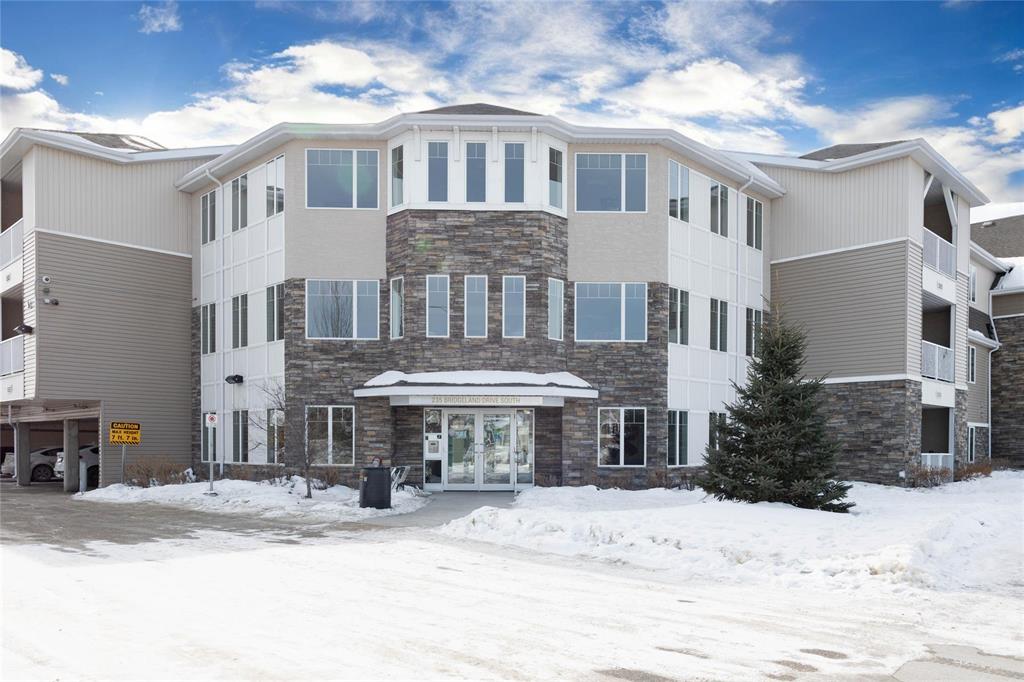Century 21 Bachman & Associates
360 McMillan Avenue, Winnipeg, MB, R3L 0N2

SS: Now! Offers as received. Welcome to this stunning main-floor 2-bedroom condo in the highly desirable Bridgwater Forest community! With high-end designer finishes throughout, this home is truly turn-key, offering modern elegance and comfort with no upgrades needed. The custom-designed maple kitchen boasts natural granite countertops, a stylish tile backsplash, and sleek stainless steel appliances, all complemented by a double stainless steel sink. The open-concept living area is enhanced by an electric fireplace with an elegant tile surround, built-in cabinetry, and shelving—perfect for your home theatre setup. Premium flooring runs throughout, featuring hardwood in the kitchen, living room, and hallway; plush carpet in the bedrooms; and tile in the bathroom. The spa-inspired bathroom offers a large mirror, maple cabinetry, a one-piece shower/tub, and polished chrome fixtures. Step outside onto your private balcony, featuring heavy-duty waterproof vinyl flooring—ideal for relaxing or entertaining. Additional conveniences include in-suite laundry, an individually controlled furnace, central a/c, and a designated parking stall. The building also offers a gym and a party room. Book your viewing today!
| Level | Type | Dimensions |
|---|---|---|
| Main | Living Room | 13.5 ft x 12.25 ft |
| Kitchen | 9 ft x 12.83 ft | |
| Bedroom | 9.17 ft x 11.67 ft | |
| Primary Bedroom | 10.83 ft x 12.67 ft | |
| Dining Room | 9.66 ft x 8.25 ft | |
| Four Piece Bath | - |