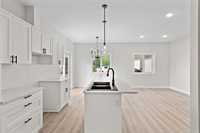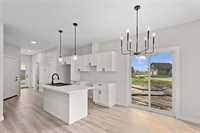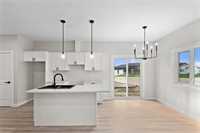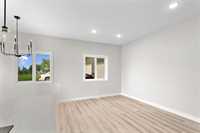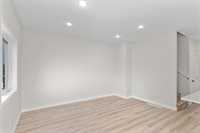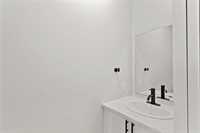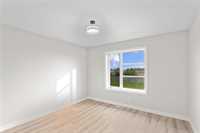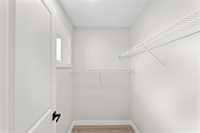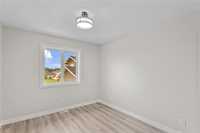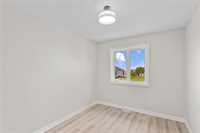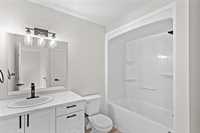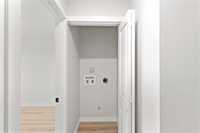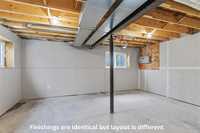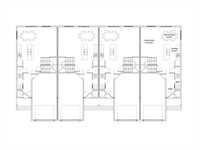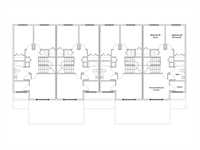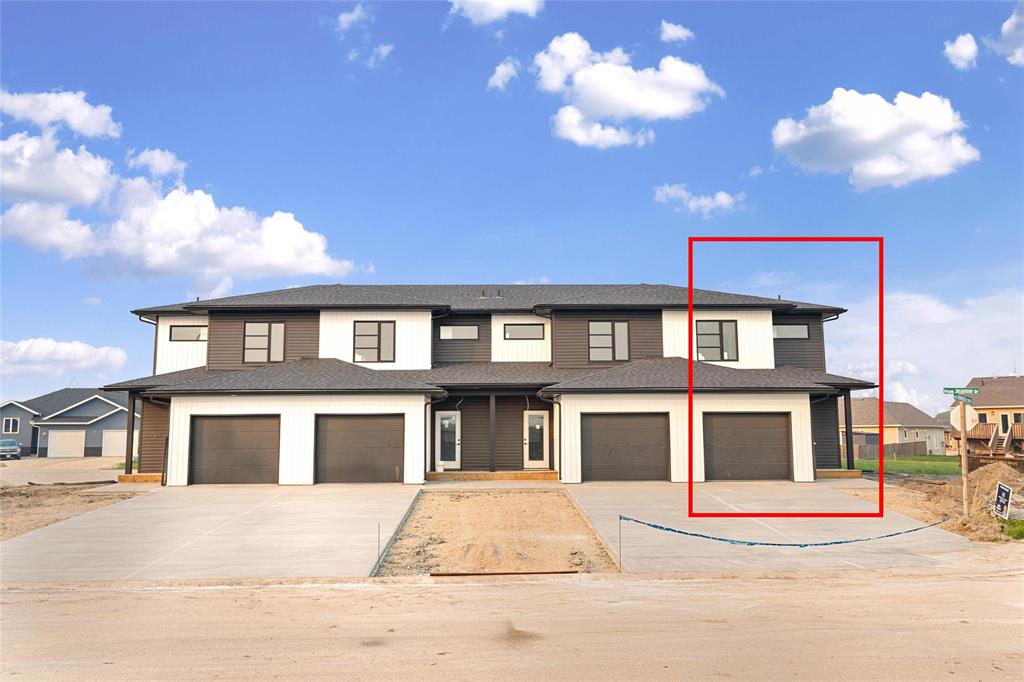
Welcome to this stunning, brand new 3BR, 1.5 bath home boasting 1,116 SF of beautifully designed living space. A standout feature is the attached 12' x 24' garage, framed by a striking white stucco exterior, Arctic Grey siding, and a sleek black garage door. Price now includes a concrete driveway & sidewalk! The inviting entrance hall offers convenient closet space and a guest bath. Step into the modern, open-concept living area featuring stylish finishes, designer light fixtures, and durable luxury vinyl plank flooring throughout. The kitchen showcases elegant white shaker-style cabinetry, a large island, and a space ready for a dishwasher. A garden door leads from the dining room to a future back deck, perfect for outdoor entertaining. Upstairs, discover three generously sized bedrooms, a 4-piece bath, and a convenient laundry area. Stay cool all summer with central air conditioning. The full, insulated basement provides additional space for a growing family. Plus, enjoy a pocket park right across the street! Includes a 5-year New Home Warranty. Photos are from 1 of the units & may not be exact.
- Basement Development Insulated
- Bathrooms 2
- Bathrooms (Full) 1
- Bathrooms (Partial) 1
- Bedrooms 3
- Building Type Two Storey
- Built In 2025
- Exterior Stucco, Vinyl
- Floor Space 1116 sqft
- Gross Taxes $1.00
- Neighbourhood R16
- Property Type Residential, Townhouse
- Rental Equipment None
- School Division Seine River
- Tax Year 2024
- Features
- Air Conditioning-Central
- Heat recovery ventilator
- Laundry - Second Floor
- No Smoking Home
- Smoke Detectors
- Sump Pump
- Goods Included
- Garage door opener
- Garage door opener remote(s)
- Water Softener
- Parking Type
- Single Attached
- Front Drive Access
- Garage door opener
- Paved Driveway
- Site Influences
- Flat Site
- No Through Road
- Paved Street
- Playground Nearby
Rooms
| Level | Type | Dimensions |
|---|---|---|
| Main | Kitchen | 8 ft x 10.58 ft |
| Dining Room | 8 ft x 8.5 ft | |
| Living Room | 11.17 ft x 14.5 ft | |
| Two Piece Bath | - | |
| Upper | Primary Bedroom | 12 ft x 11.75 ft |
| Bedroom | 10 ft x 11 ft | |
| Bedroom | 8.92 ft x 13.83 ft | |
| Four Piece Bath | - |



