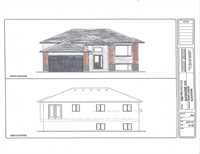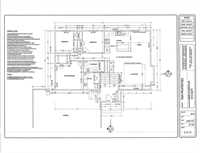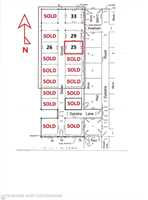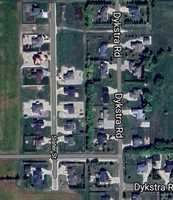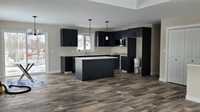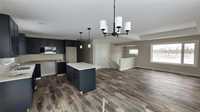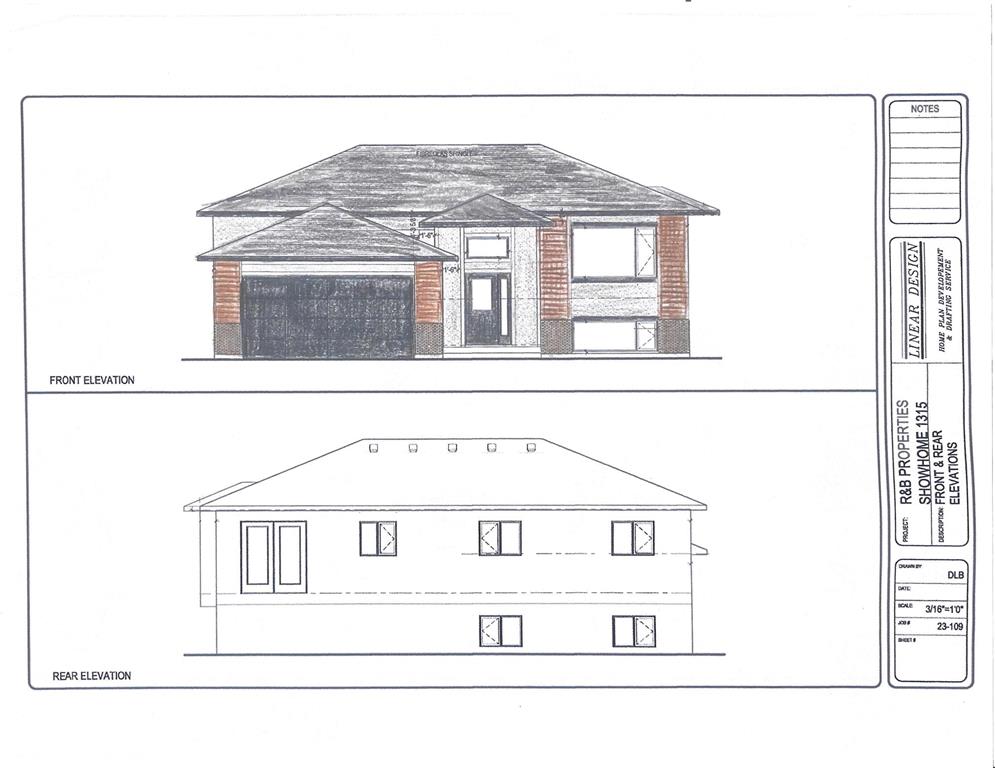
This R & B Properties 1315 square foot bi-level features an upgraded exterior with brick, siding and stucco along with black soffit and facia and window trim as well as an upgraded garage door. The home has an open floor, 3 bedrooms, 2 bathrooms, an island kitchen with walk-in pantry, decora plugs and switches, 200 amp electric panel, engineered floor joists, central air conditioning, garage door opener, luxury vinyl plank flooring, pot lights, 45 year shingles and an attached 21' X 26' garage. The lot is 100' x 150' and is located in an established subdivision with paved streets, municipal sewer & water and is located in the family friendly community of Balmoral. Come and experience the peace and quiet of small town living, only a short 25 minute drive from Winnipeg.
- Basement Development Insulated
- Bathrooms 2
- Bathrooms (Full) 2
- Bedrooms 3
- Building Type Bi-Level
- Built In 2025
- Depth 150.00 ft
- Exterior Composite, Stone, Stucco
- Floor Space 1315 sqft
- Frontage 100.00 ft
- Neighbourhood Balmoral
- Property Type Residential, Single Family Detached
- Rental Equipment None
- School Division Interlake#21
- Tax Year 2025
- Features
- Air Conditioning-Central
- Engineered Floor Joist
- Exterior walls, 2x6"
- Heat recovery ventilator
- No Pet Home
- No Smoking Home
- Smoke Detectors
- Sump Pump
- Vacuum roughed-in
- Goods Included
- Garage door opener
- Garage door opener remote(s)
- Parking Type
- Double Attached
- Site Influences
- Flat Site
- Paved Street
Rooms
| Level | Type | Dimensions |
|---|---|---|
| Main | Three Piece Ensuite Bath | - |
| Four Piece Bath | - | |
| Primary Bedroom | 12 ft x 12.75 ft | |
| Bedroom | 10 ft x 10 ft | |
| Bedroom | 10 ft x 10 ft | |
| Dining Room | 10 ft x 13 ft | |
| Kitchen | 10.33 ft x 11.25 ft | |
| Living Room | 15 ft x 15 ft |


