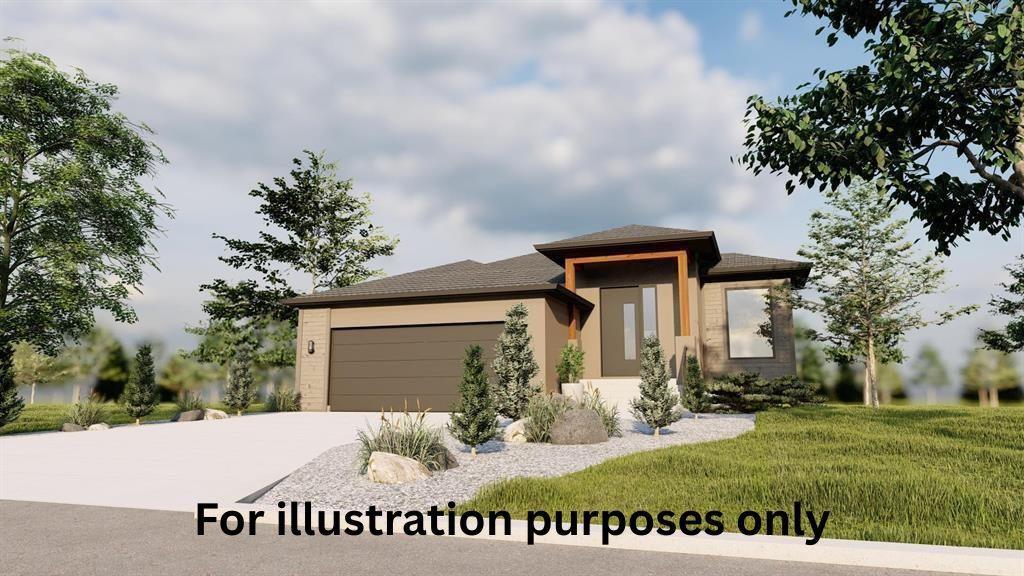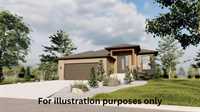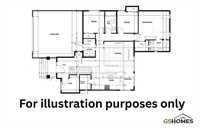
Discover Your Dream Home with GS Homes! Located in West St. Paul, this upcoming bungalow blends style and functionality with a thoughtful layout. Featuring three spacious bedrooms, including a luxurious primary suite with an ensuite, this home is perfect for comfortable living. The open-concept design is ideal for daily life and entertaining. Enjoy vinyl plank flooring in the living and dining areas, carpeted bedrooms, quartz countertops, and 9-foot ceilings. A dedicated office space, mudroom, and main floor laundry offer convenience. The large living room and cozy dining nook create a welcoming atmosphere, and the kitchen includes a walk-in pantry for extra storage. At GS Homes, we specialize in custom-built homes and can adjust layouts to meet your needs and preferences. Located in West St. Paul, with lots available in Parkview Pointe, River Springs Grove, Meadowlands, Devonshire Park, Forest Grove Estate, and Grand Point Meadows.
- Basement Development Unfinished
- Bathrooms 2
- Bathrooms (Full) 2
- Bedrooms 3
- Building Type Bungalow
- Built In 2025
- Exterior Stucco
- Floor Space 1405 sqft
- Neighbourhood West St Paul
- Property Type Residential, Single Family Detached
- Rental Equipment None
- Tax Year 25
- Features
- Laundry - Main Floor
- Main floor full bathroom
- Smoke Detectors
- Sump Pump
- Parking Type
- Double Attached
- Site Influences
- No Back Lane
- Paved Street
Rooms
| Level | Type | Dimensions |
|---|---|---|
| Main | Kitchen | 11 ft x 8 ft |
| Dining Room | 8 ft x 8 ft | |
| Primary Bedroom | 14 ft x 13 ft | |
| Bedroom | 10 ft x 10 ft | |
| Bedroom | 9.5 ft x 10 ft | |
| Four Piece Ensuite Bath | - | |
| Four Piece Bath | - | |
| Office | 8 ft x 8 ft | |
| Walk-in Closet | - | |
| Living Room | 17 ft x 14 ft | |
| Mudroom | - | |
| Pantry | - |




