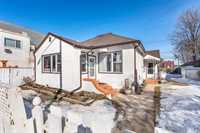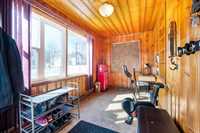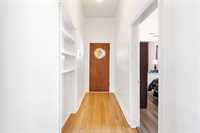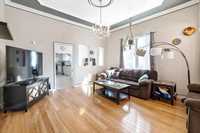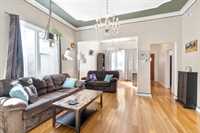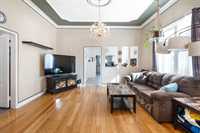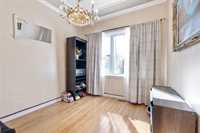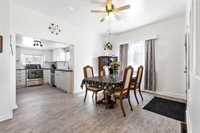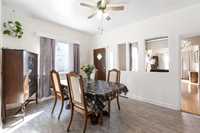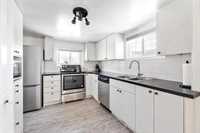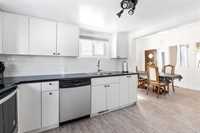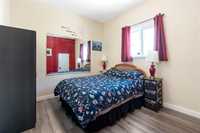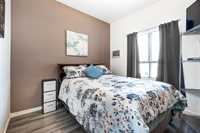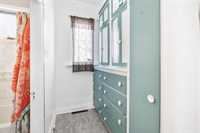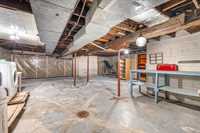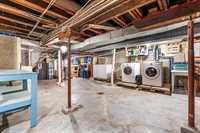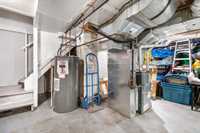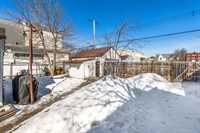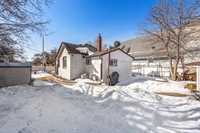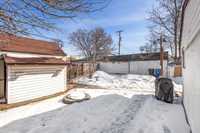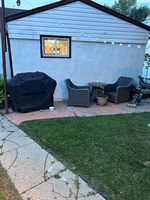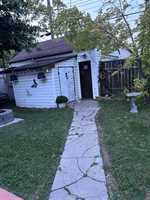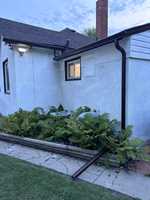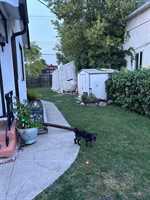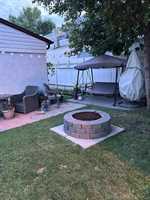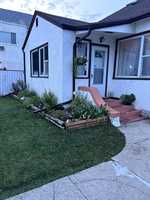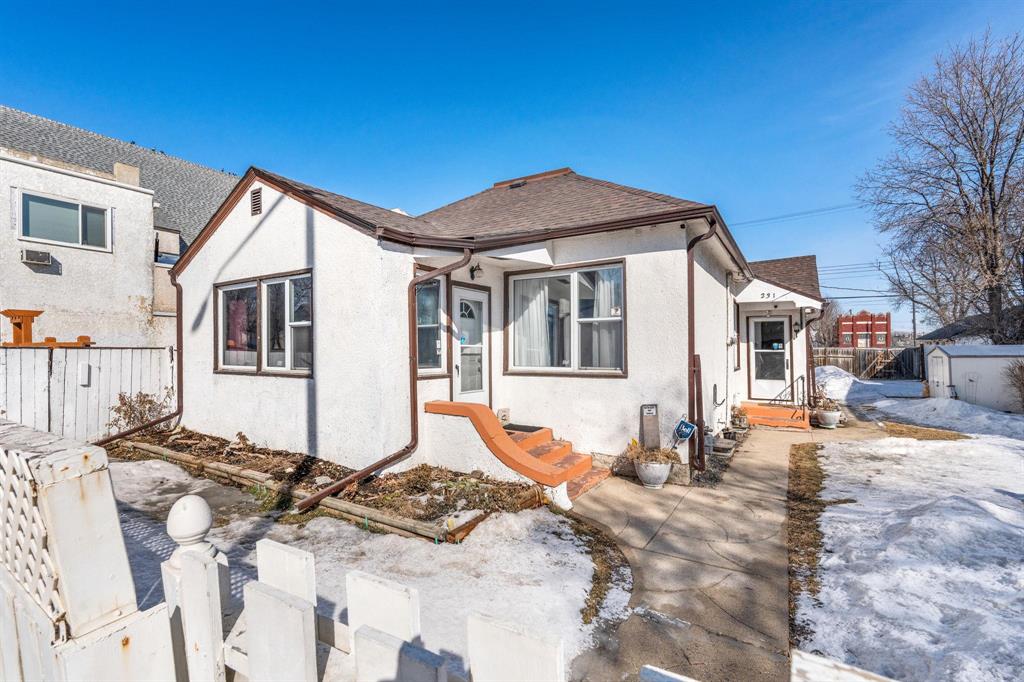
Step into the warmth and charm of this delightful 1,238 sq. ft. bungalow! The heated four-season porch welcomes you inside, leading to a spacious living room with soaring ceilings and beautiful bamboo floors. The recently renovated kitchen shines with a tiled backsplash, stainless steel appliances, and a walk-in pantry, while the adjoining dining room offers plenty of space for gatherings. Two cozy bedrooms and a four-piece bath with built-in storage complete the main floor. Downstairs, the massive basement features a laundry area, a cedar closet, and abundant storage. Outside, enjoy the beautifully manicured fenced yard with a patio, extra storage, and a single garage. Conveniently located near schools, public transportation, and shopping!
- Basement Development Unfinished
- Bathrooms 1
- Bathrooms (Full) 1
- Bedrooms 2
- Building Type Bungalow
- Built In 1906
- Exterior Stucco
- Floor Space 1238 sqft
- Gross Taxes $1,703.82
- Neighbourhood North End
- Property Type Residential, Single Family Detached
- Rental Equipment None
- School Division Winnipeg (WPG 1)
- Tax Year 24
- Features
- Air Conditioning-Central
- Ceiling Fan
- High-Efficiency Furnace
- Main floor full bathroom
- Patio
- Goods Included
- Alarm system
- Blinds
- Dryer
- Dishwasher
- Refrigerator
- Freezer
- Garage door opener
- Garage door opener remote(s)
- Window Coverings
- Washer
- Parking Type
- Single Attached
- Garage door opener
- Rear Drive Access
- Site Influences
- Fenced
- Landscape
- Playground Nearby
- Shopping Nearby
- Public Transportation
Rooms
| Level | Type | Dimensions |
|---|---|---|
| Main | Living Room | 25.17 ft x 14.25 ft |
| Kitchen | 10.33 ft x 7.5 ft | |
| Dining Room | 10.5 ft x 14.5 ft | |
| Primary Bedroom | 11.83 ft x 10.58 ft | |
| Bedroom | 10.5 ft x 10.58 ft | |
| Porch | 7.58 ft x 15.92 ft | |
| Storage Room | 7.42 ft x 5.25 ft | |
| Four Piece Bath | - | |
| Basement | Storage Room | 5.67 ft x 6.42 ft |



