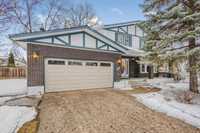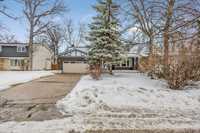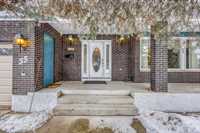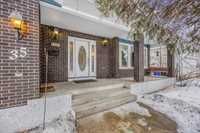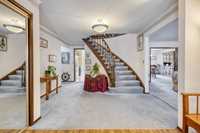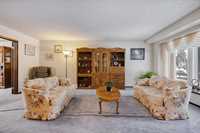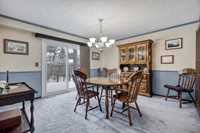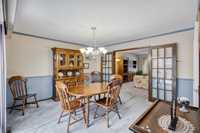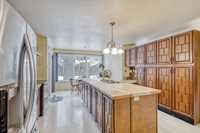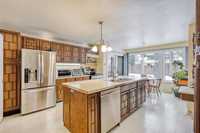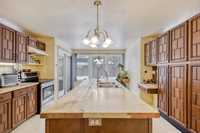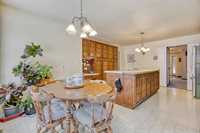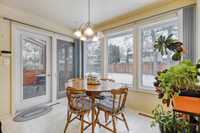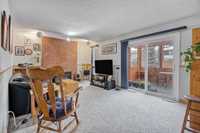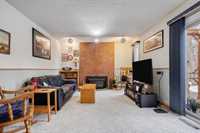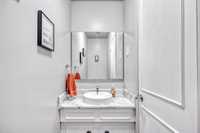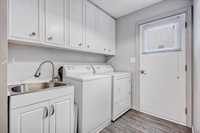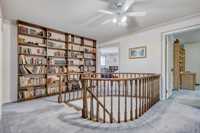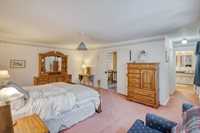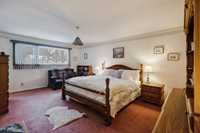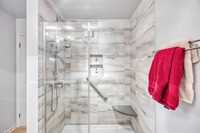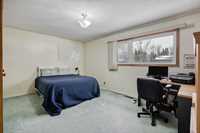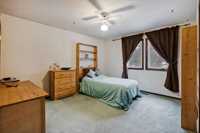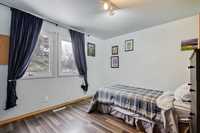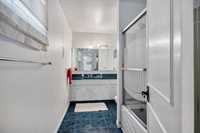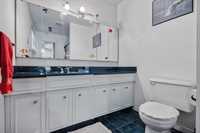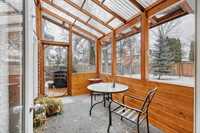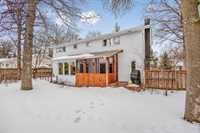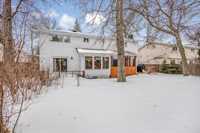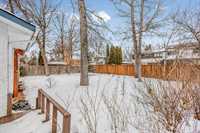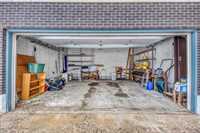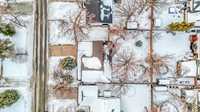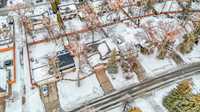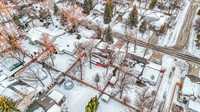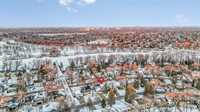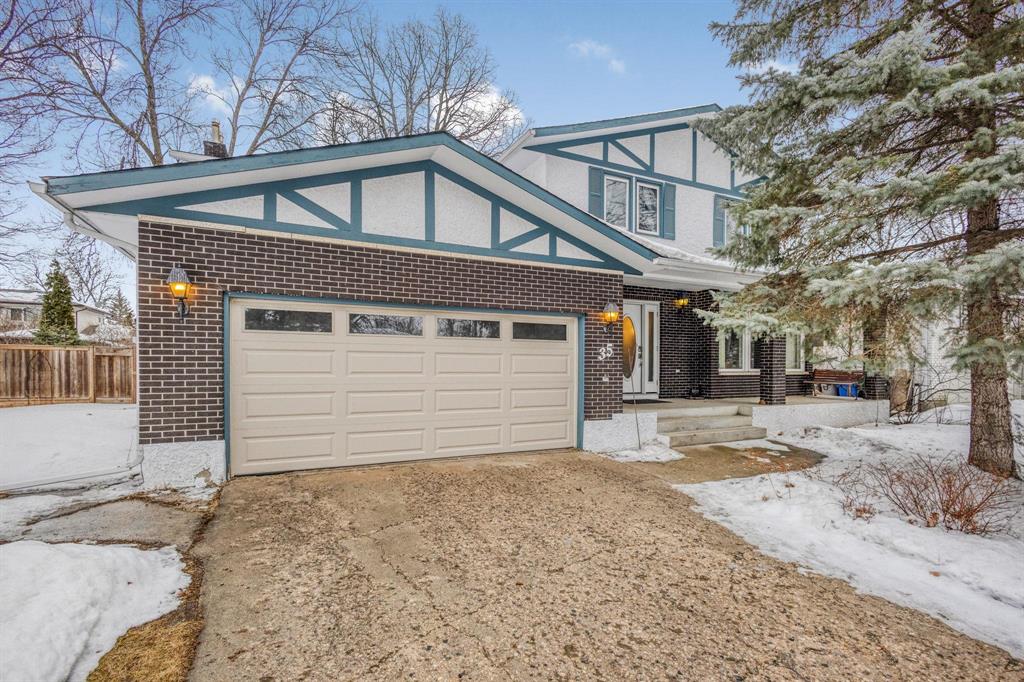
Executive style home on a sought after street in desirable River West Park! Welcome guests into the grand foyer anchored by the winding staircase. Spread out in the spacious living room w/ a sunny spot for kids or pets to curl up in the bay window or gather friends for a special occasion in the dining room w glass sliders out to the backyard. This square footage affords you a large kitchen w/ big island AND room for a table. The huge picture windows frame the kitchen along w/ a patio door. Not to be out done, enjoy cuddling around the cozy family room gas fireplace or pass thru another set of sliders to the covered/screened patio. Main floor laundry & a 2pc powder room complete the main floor. Follow the curved staircase up to the incredible circular landing with a bookcase feature. Four good sized bedrooms await including one w/ a walk in closet & double doors into your huge primary bedroom, also with a walk in closet and updated 3pc ensuite. The basement offers 2 rec rooms, 3pc bath, sauna and bedroom (not egress). The good sized yard is dotted w/ mature trees, rests just down the street from a huge park & playground & short walk to school. HEFx2 '21, newer windows. Incredible opportunity!
- Basement Development Fully Finished
- Bathrooms 4
- Bathrooms (Full) 3
- Bathrooms (Partial) 1
- Bedrooms 5
- Building Type Two Storey
- Built In 1972
- Exterior Brick, Stucco
- Fireplace Brick Facing
- Fireplace Fuel Gas
- Floor Space 2761 sqft
- Gross Taxes $6,407.77
- Neighbourhood River West Park
- Property Type Residential, Single Family Detached
- Remodelled Furnace
- Rental Equipment None
- School Division Pembina Trails (WPG 7)
- Tax Year 2024
- Features
- Air Conditioning-Central
- Deck
- High-Efficiency Furnace
- Laundry - Main Floor
- No Pet Home
- No Smoking Home
- Porch
- Goods Included
- Dryer
- Dishwasher
- Refrigerator
- Garage door opener
- Garage door opener remote(s)
- Stove
- Window Coverings
- Washer
- Parking Type
- Double Attached
- Site Influences
- Fenced
- Landscaped deck
- Playground Nearby
- Shopping Nearby
- Treed Lot
Rooms
| Level | Type | Dimensions |
|---|---|---|
| Main | Living Room | 19.33 ft x 13.67 ft |
| Dining Room | 13.58 ft x 12.92 ft | |
| Eat-In Kitchen | 19.58 ft x 14 ft | |
| Family Room | 17.67 ft x 12.17 ft | |
| Two Piece Bath | - | |
| Upper | Primary Bedroom | 18.58 ft x 13.58 ft |
| Bedroom | 16.33 ft x 12.17 ft | |
| Bedroom | 11.58 ft x 10.33 ft | |
| Bedroom | 13.67 ft x 11.58 ft | |
| Four Piece Bath | - | |
| Three Piece Ensuite Bath | - | |
| Basement | Recreation Room | 16.33 ft x 11.33 ft |
| Other | 19.42 ft x 12.5 ft | |
| Bedroom | 12.42 ft x 11.33 ft | |
| Three Piece Bath | - |


