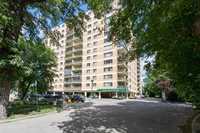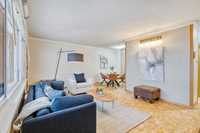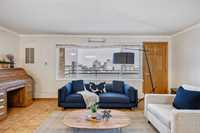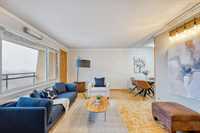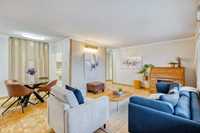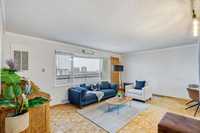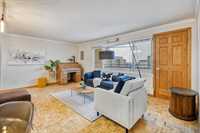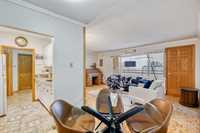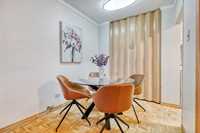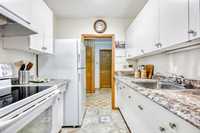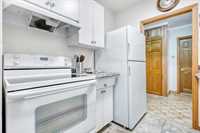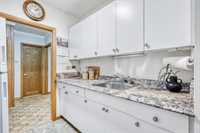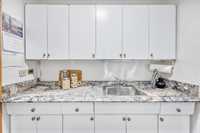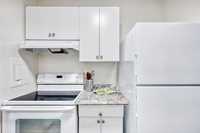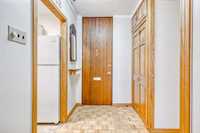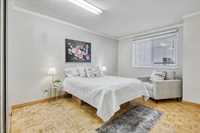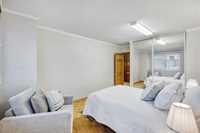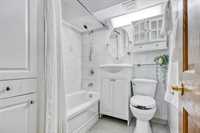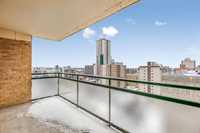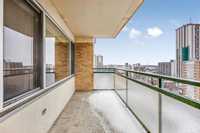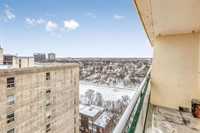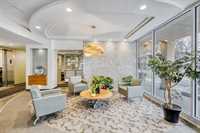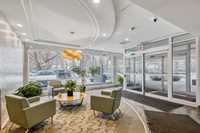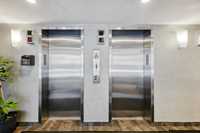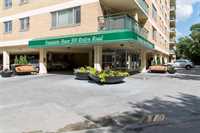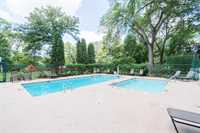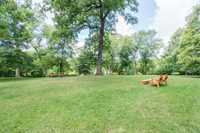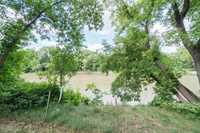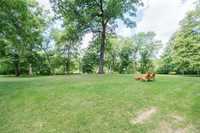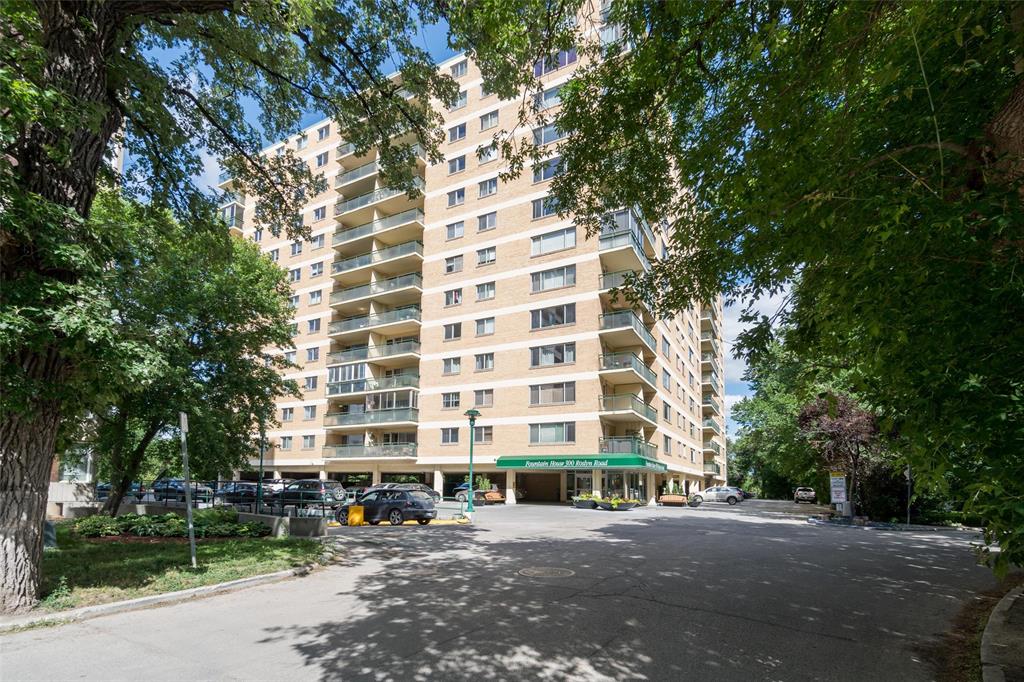
S/S now, offers presented as received. Bright & spacious penthouse in prime Osborne Village location! Enjoy stunning river and treetop views from this south-facing 1-bedroom penthouse with a large private balcony! The L-shaped living and dining area features parquet flooring, crown molding, and a convenient storage closet. A crisp white galley kitchen, complete with included appliances, makes meal prep a breeze. The spacious primary bedroom offers generous closet space with sliding mirror doors and picturesque city views. A sleek 4-piece bath boasts floor-to-ceiling tile. Shared laundry is just down the hall for added convenience. Summers are unforgettable with two outdoor pools and plenty of space to relax and soak up the sun while enjoying the tranquil riverfront setting. This pet-friendly building is steps from Osborne Village’s vibrant shops, restaurants, and nightlife, with an easy commute to downtown. Parking is available for rent from the condo corporation, and the condo fee includes hydro and water. Whether you're a first-time buyer or investor, this is an opportunity you don’t want to miss!
- Bathrooms 1
- Bathrooms (Full) 1
- Bedrooms 1
- Building Type One Level
- Built In 1963
- Condo Fee $557.63 Monthly
- Exterior Brick, Stucco
- Floor Space 623 sqft
- Gross Taxes $1,716.08
- Neighbourhood Osborne Village
- Property Type Condominium, Apartment
- Rental Equipment None
- School Division Winnipeg (WPG 1)
- Tax Year 2024
- Amenities
- Cable TV
- Elevator
- Accessibility Access
- Laundry Coin-Op
- Visitor Parking
- Picnic Area
- Pool Outdoor
- Professional Management
- Security Entry
- Condo Fee Includes
- Cable TV
- Central Air
- Contribution to Reserve Fund
- Caretaker
- Heat
- Hot Water
- Hydro
- Insurance-Common Area
- Landscaping/Snow Removal
- Management
- Water
- Features
- Air Conditioning-Central
- Balcony - One
- Concrete floors
- Concrete walls
- Accessibility Access
- No Smoking Home
- Pool, inground
- Top Floor Unit
- Pet Friendly
- Goods Included
- Blinds
- Refrigerator
- Hood fan
- Stove
- Parking Type
- Other remarks
- Site Influences
- River View
- Shopping Nearby
- Public Transportation
- View City
Rooms
| Level | Type | Dimensions |
|---|---|---|
| Main | Living Room | 18.58 ft x 12.33 ft |
| Dining Room | 7.17 ft x 7 ft | |
| Kitchen | 7.17 ft x 7 ft | |
| Primary Bedroom | 13.42 ft x 10.25 ft | |
| Four Piece Bath | - |


