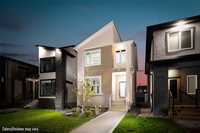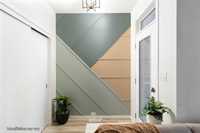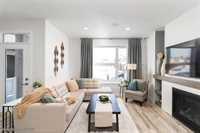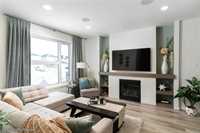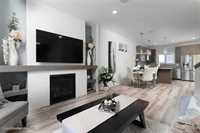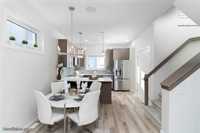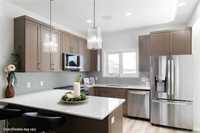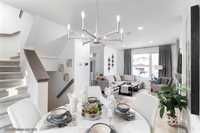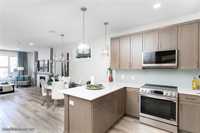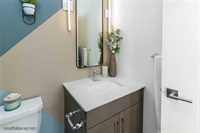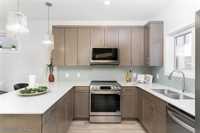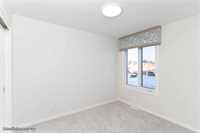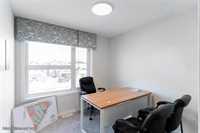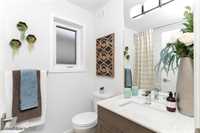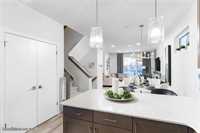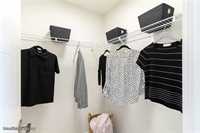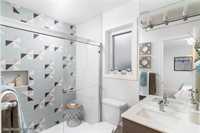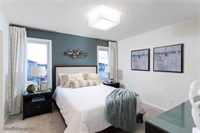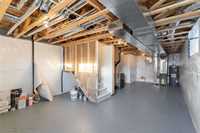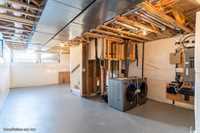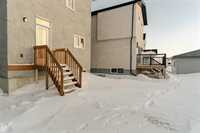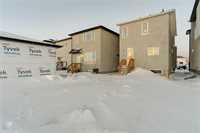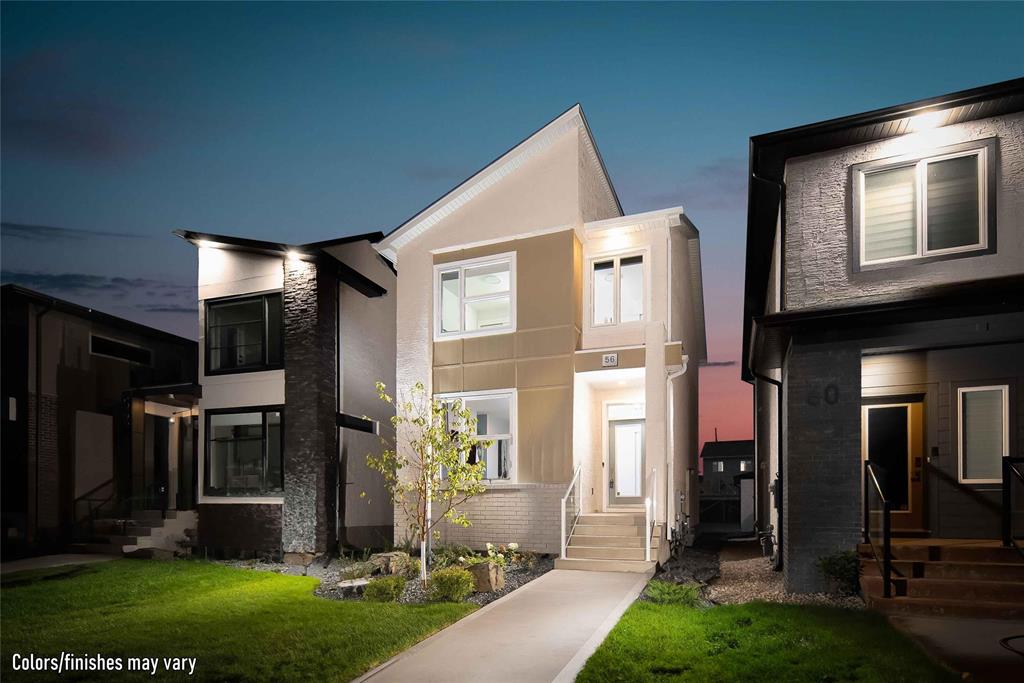
**OPEN HOUSE THIS WEEKEND 1-4PM (Visit our Display Homes at 481 Ken Oblik Drive)** Welcome to 108 Bear Creek Bay, this 1354 sq.ft. two-storey home offers the perfect mix of luxury and affordability! The open concept design features 9ft ceilings, oversized windows and LED pot lighting spanning the entire main level. The Great Room is complete with a 50" linear fireplace entertainment wall finished with a millwork mantle and a tile surround. Prefer a kitchen in white cabinetry or stained maple? The option is yours! Along with Quartz countertops included throughout! The 2nd floor offers 3 bedrooms, 2 full baths, incl. a full Ensuite Bath, Primary Bedroom with WIC & 2nd floor laundry! The basement features a sprawling open design with optional private basement side entry, 2nd laundry system & kitchenette sink R.I. (Basement suite ready!). Incl. double car concrete parking pad at rear with 2-car garage option available for $21K. Don’t miss out on this opportunity of ownership of a brand new, standalone home in the highly desirable Prairie Pointe subdivision for under $500K! Built with industry leading features and backed by a full MB New Home Warranty. Limit lots available, inquire today!
- Basement Development Insulated
- Bathrooms 3
- Bathrooms (Full) 2
- Bathrooms (Partial) 1
- Bedrooms 3
- Building Type Two Storey
- Built In 2025
- Depth 104.00 ft
- Exterior Brick & Siding, Other-Remarks, Stone
- Fireplace Tile Facing
- Fireplace Fuel Electric
- Floor Space 1354 sqft
- Frontage 26.00 ft
- Neighbourhood Prairie Pointe
- Property Type Residential, Single Family Detached
- Rental Equipment None
- School Division Pembina Trails (WPG 7)
- Tax Year 24
- Total Parking Spaces 2
- Features
- Closet Organizers
- Central Exhaust
- Exterior walls, 2x6"
- High-Efficiency Furnace
- Heat recovery ventilator
- Microwave built in
- Smoke Detectors
- Sump Pump
- Vacuum roughed-in
- Parking Type
- Other remarks
- Parking Pad
- Plug-In
- Site Influences
- Paved Street
- Playground Nearby
- Shopping Nearby
- Public Transportation
Rooms
| Level | Type | Dimensions |
|---|---|---|
| Main | Great Room | 12.5 ft x 14 ft |
| Kitchen | 11 ft x 11 ft | |
| Dining Room | 10.75 ft x 8.75 ft | |
| Two Piece Bath | - | |
| Upper | Primary Bedroom | 12.15 ft x 11.5 ft |
| Three Piece Ensuite Bath | - | |
| Bedroom | 11.5 ft x 8.75 ft | |
| Bedroom | 9 ft x 9.15 ft | |
| Four Piece Bath | - | |
| Laundry Room | - | |
| Basement | Laundry Room | - |


