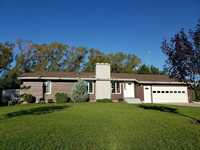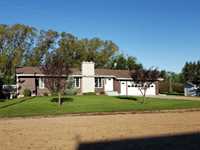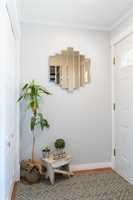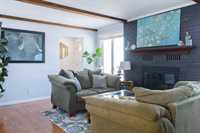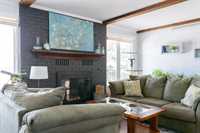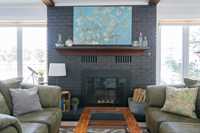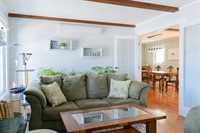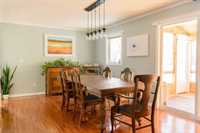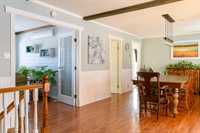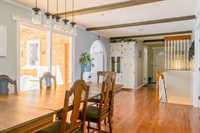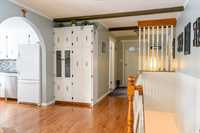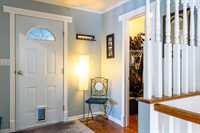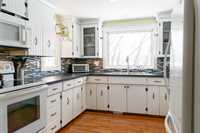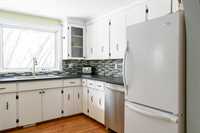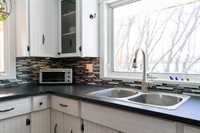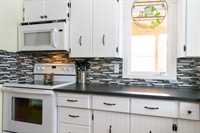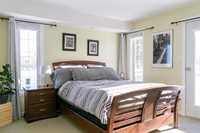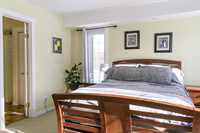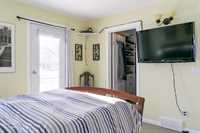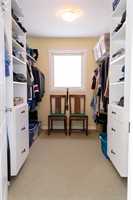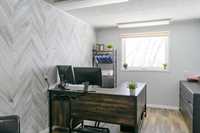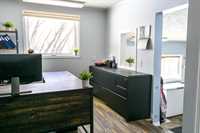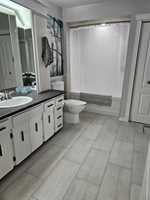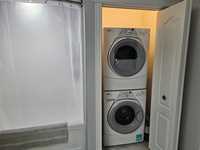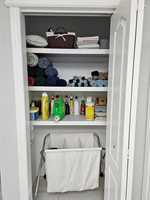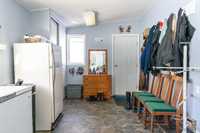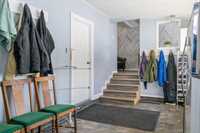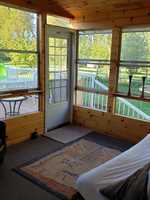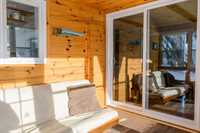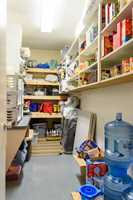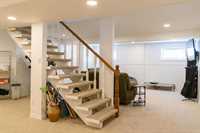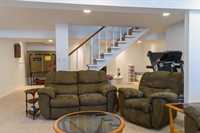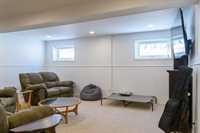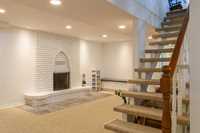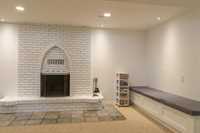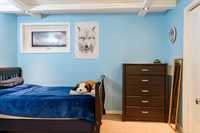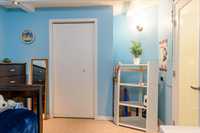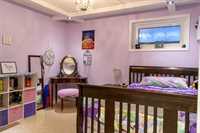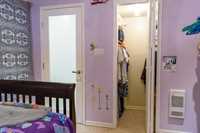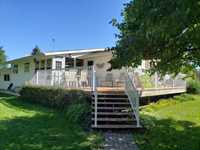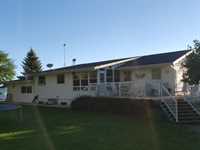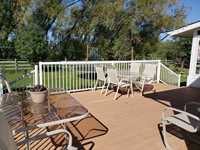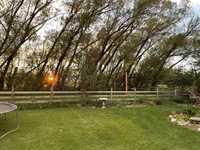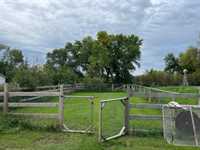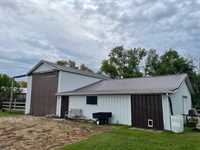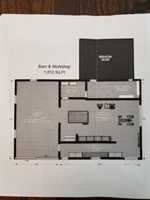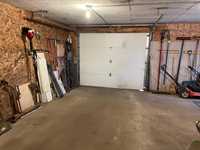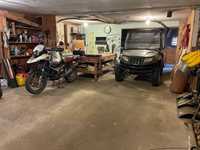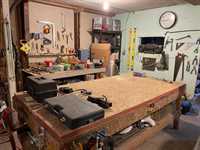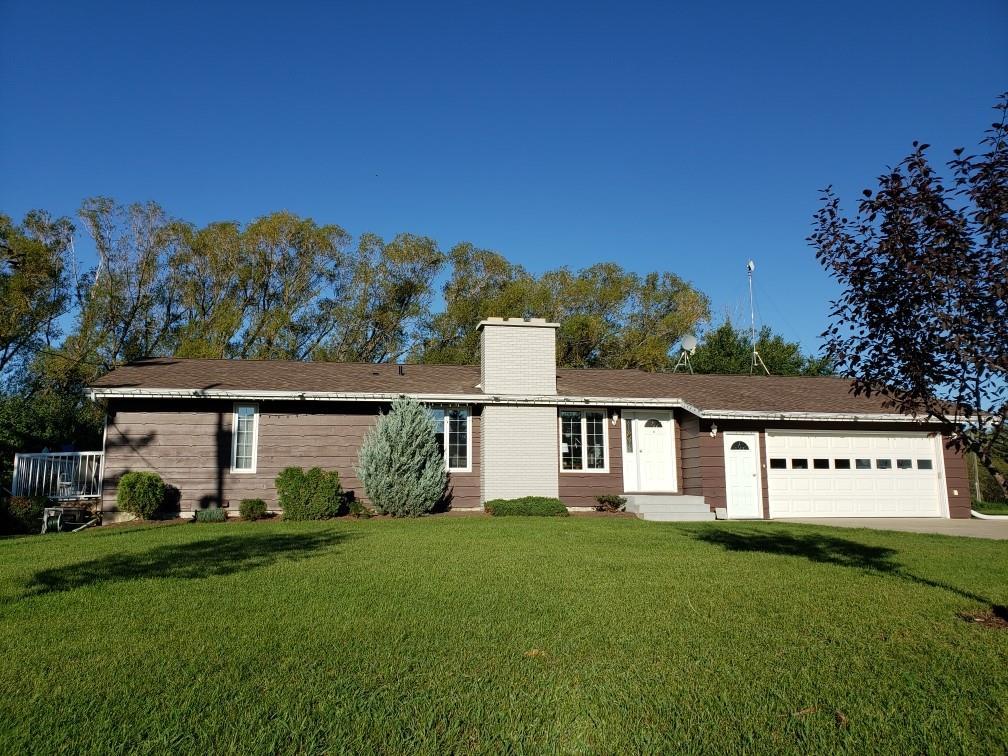
NEW RENOVATIONS AND UPDATES at this picturesque 2.1 acre property, 3 minutes from Minnewasta school in Morden. 1670 SF home with newer main floor lighting, oversized mudroom lets you manage all 4 seasons in one space. Renovated office and main floor full bathroom with stacked laundry closet, primary bedroom, walk-in closet/dressing room with built-ins and access to wrap around composite deck. Wood burning fireplaces on main level and the basement keeps this house warm in winter and those hydro bills low! Speaking of keeping things low check out the property tax....$1796. Wont find that in the big city! New flooring in 3-season sunroom with wonderful sunset views. Newly renovated bright and airy basement with open staircase, big windows, pot lights, two large bedrooms, one with walk-in closet. Home has municipal water, and a well that has never run dry! Tree lined yard and over 200 thriving trees recently planted! A multi-use 1800 SF shop with large sliding entrance door. Fenced-in dog run, chicken coup, and some pasture. Call today for your private showing. Appliances incl.
- Basement Development Fully Finished
- Bathrooms 2
- Bathrooms (Full) 2
- Bedrooms 3
- Building Type Bungalow
- Built In 1978
- Exterior Brick, Vinyl, Wood Siding
- Fireplace Brick Facing
- Fireplace Fuel Wood
- Floor Space 1670 sqft
- Gross Taxes $1,796.01
- Land Size 2.10 acres
- Neighbourhood R35
- Property Type Residential, Single Family Detached
- Remodelled Bathroom
- Rental Equipment None
- School Division Western
- Tax Year 2024
- Features
- Air Conditioning-Central
- Closet Organizers
- Deck
- Dog run fenced in
- Main floor full bathroom
- Microwave built in
- Sump Pump
- Sunroom
- Workshop
- Goods Included
- Dryer
- Dishwasher
- Refrigerator
- Garage door opener
- Garage door opener remote(s)
- Storage Shed
- Stove
- Window Coverings
- Washer
- Parking Type
- Double Attached
- Site Influences
- Country Residence
- Fruit Trees/Shrubs
- Landscaped deck
- Treed Lot
Rooms
| Level | Type | Dimensions |
|---|---|---|
| Main | Primary Bedroom | 12 ft x 12 ft |
| Walk-in Closet | 11 ft x 8 ft | |
| Kitchen | 9.75 ft x 9.67 ft | |
| Dining Room | 11 ft x 27 ft | |
| Office | 14 ft x 9 ft | |
| Mudroom | 20 ft x 9.75 ft | |
| Living Room | 12 ft x 24 ft | |
| Four Piece Bath | - | |
| Basement | Bedroom | 11 ft x 10.5 ft |
| Bedroom | 11.5 ft x 10.5 ft | |
| Recreation Room | 32.5 ft x 18.33 ft | |
| Three Piece Bath | - | |
| Utility Room | 13 ft x 8.5 ft |


