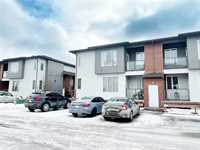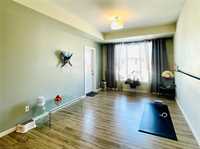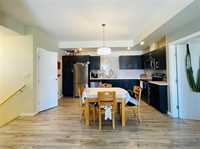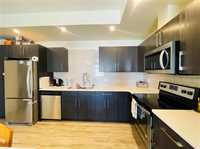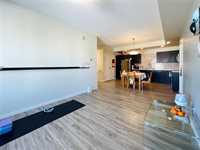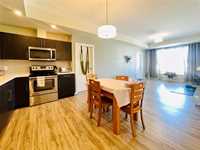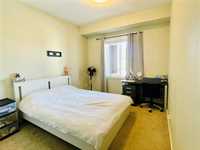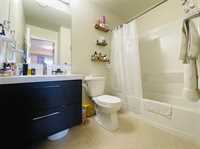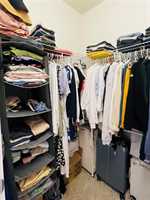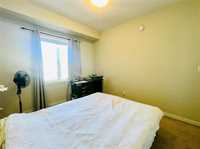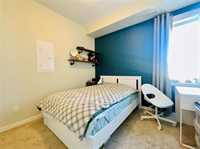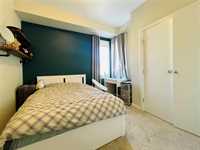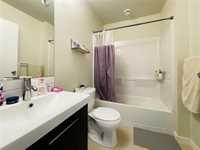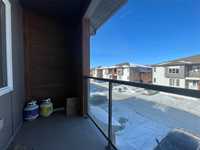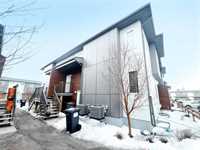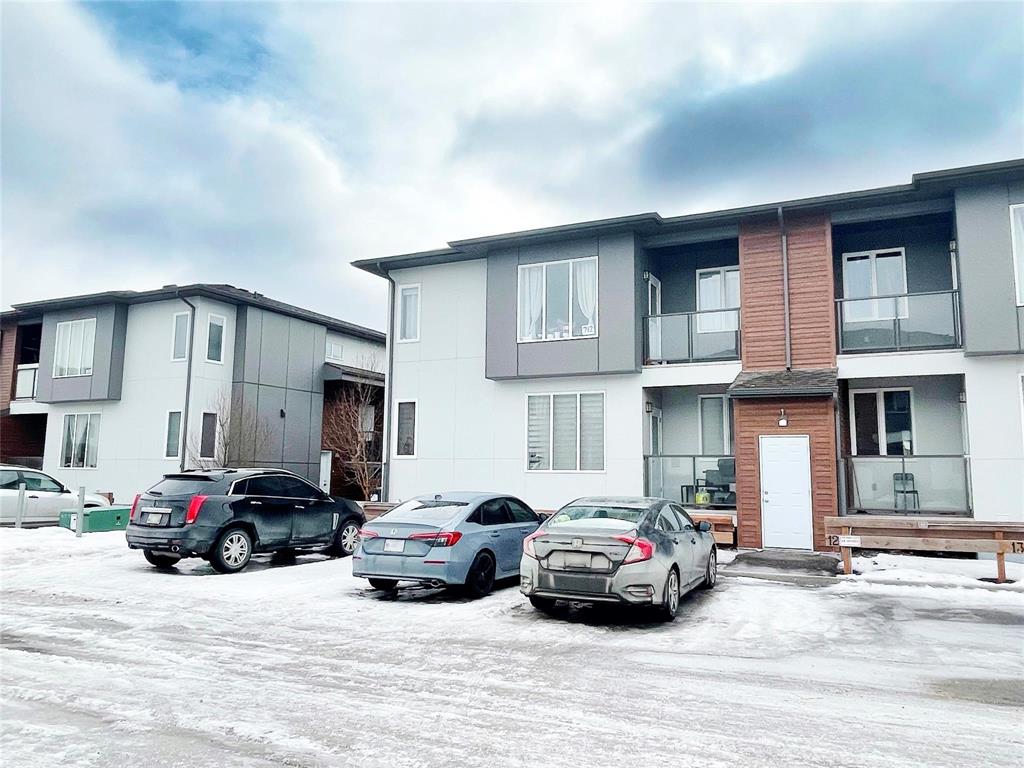
SS now offers as received. Situated in the heart of Fairfield Park, this two bedroom unit offers a bright and modern living space with convenience at your doorstep. This second-floor condo features 913 sqft of functional design, including 2 bedrooms and 2 full bathrooms, with the primary suite offering a private ensuite and walk-in closet. Open-concept layout allows natural light to fill the space, creating a warm and inviting atmosphere. The kitchen is equipped with quartz countertops, ample cabinetry, and stainless steel appliances. The spacious living area extends to a private balcony, perfect for enjoying the outdoors.Additional features include in-suite laundry with full-size appliances and a designated parking stall located just outside the unit. Located minutes from the University of Manitoba, Superstore, and Princess Auto Stadium, this home offers easy access to shopping, dining, and public transit. A fantastic opportunity for first-time buyers, investors, or those seeking a low-maintenance lifestyle. Book your showing today!
- Bathrooms 2
- Bathrooms (Full) 2
- Bedrooms 2
- Building Type One Level
- Built In 2018
- Condo Fee $228.90 Monthly
- Exterior Composite
- Floor Space 913 sqft
- Gross Taxes $2,615.23
- Neighbourhood Fairfield Park
- Property Type Condominium, Townhouse
- Rental Equipment None
- School Division Winnipeg (WPG 1)
- Tax Year 24
- Total Parking Spaces 1
- Amenities
- In-Suite Laundry
- Visitor Parking
- Professional Management
- Condo Fee Includes
- Contribution to Reserve Fund
- Insurance-Common Area
- Landscaping/Snow Removal
- Management
- Parking
- Features
- Air Conditioning-Central
- Goods Included
- Blinds
- Dryer
- Dishwasher
- Refrigerator
- Hood fan
- Stove
- Window Coverings
- Washer
- Parking Type
- Plug-In
- Outdoor Stall
- Site Influences
- Corner
- Fenced
- Low maintenance landscaped
- Paved Street
- Playground Nearby
- Shopping Nearby
- Public Transportation
Rooms
| Level | Type | Dimensions |
|---|---|---|
| Main | Eat-In Kitchen | 14.67 ft x 10.83 ft |
| Living Room | 15.42 ft x 10.67 ft | |
| Primary Bedroom | 15.9 ft x 9.67 ft | |
| Bedroom | 9.92 ft x 9.83 ft | |
| Four Piece Ensuite Bath | - | |
| Four Piece Bath | - |


