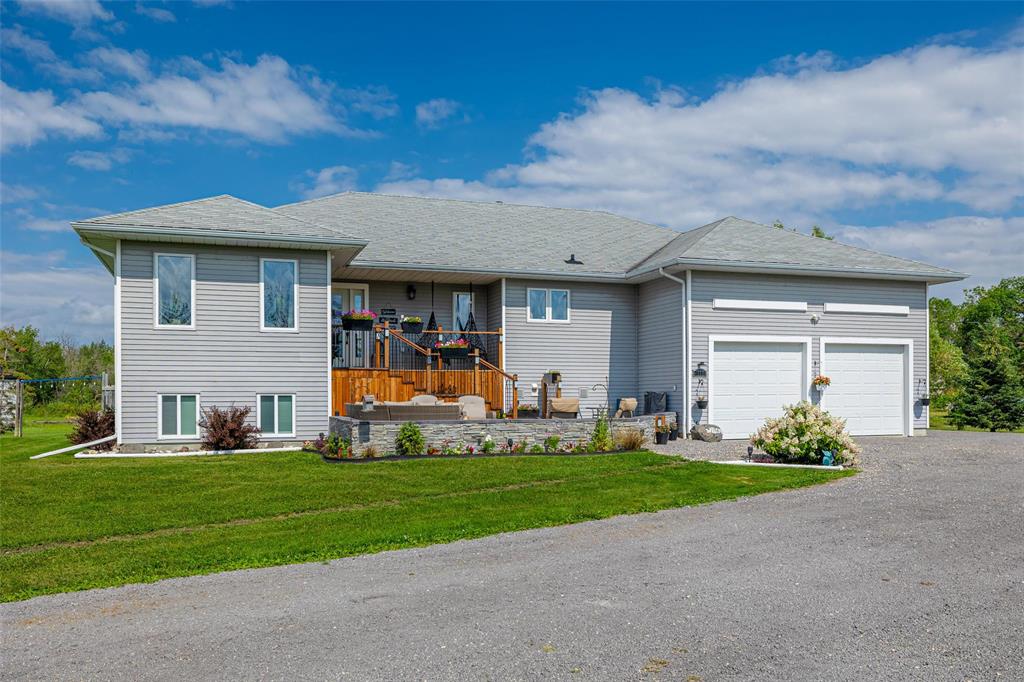RE/MAX Associates
1060 McPhillips Street, Winnipeg, MB, R2X 2K9

Your dream home has arrived! This sprawling bungalow has more than enough room for the entire family with 3 main floor bedrooms (1 currently being used as an office), 2 lower level bedrooms & 3 bathrooms! Too many features to list! Enjoy gorgeous vaulted ceilings, hardwood floors, insulated sunroom, custom kitchen with BUTLER PANTRY, primary suite with walk-in closet, three-piece ensuite bath & bonus: main floor laundry! The bright lower level offers a large rec room with electric fireplace & wet bar, plus multiple storage spaces & convenient direct access to the insulated double attached garage. The manicured yard offers mature trees and multiple spaces to entertain with tiered front & back decks, poured concrete front patio, private firepit area & double driveway with lots of parking. Other features: septic tank & field, central air, sump pump, central vac & geothermal heating! This .95 acre corner lot is located on a paved road, steps from the Sandy Hook Golf Course with quick access to Highways 8 & 9 and just minutes from the amenities of Gimli! Experience this stunning home online via the virtual tour link.
| Level | Type | Dimensions |
|---|---|---|
| Main | Living Room | 19.25 ft x 16 ft |
| Dining Room | 12 ft x 12 ft | |
| Kitchen | 12.83 ft x 12 ft | |
| Pantry | 12 ft x 5 ft | |
| Sunroom | 12 ft x 16.5 ft | |
| Primary Bedroom | 14.75 ft x 13.95 ft | |
| Four Piece Bath | - | |
| Three Piece Ensuite Bath | - | |
| Laundry Room | 8 ft x 9 ft | |
| Bedroom | 12 ft x 10 ft | |
| Bedroom | 15.5 ft x 10.5 ft | |
| Lower | Recreation Room | 15 ft x 20.1 ft |
| Four Piece Bath | - | |
| Bedroom | 10.9 ft x 16.7 ft | |
| Bedroom | 15 ft x 10 ft | |
| Storage Room | 20 ft x 11 ft |