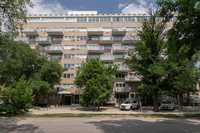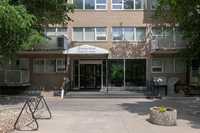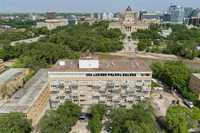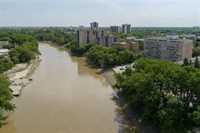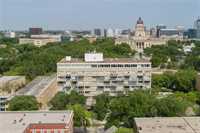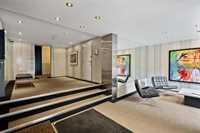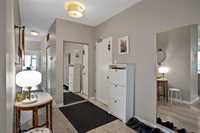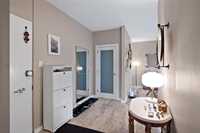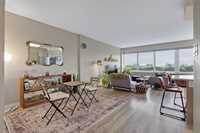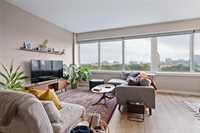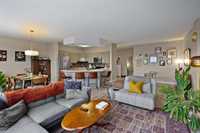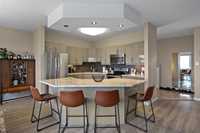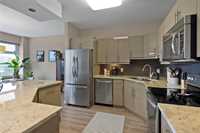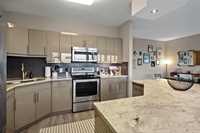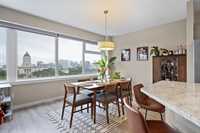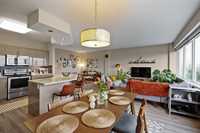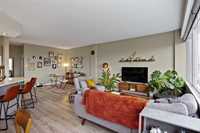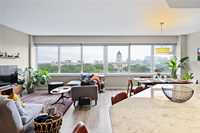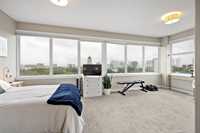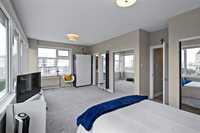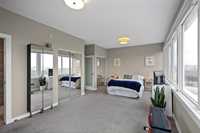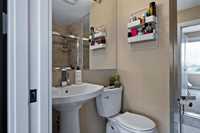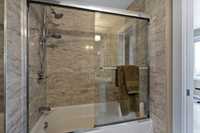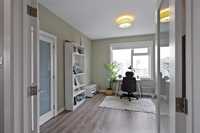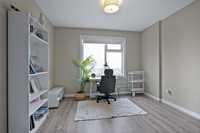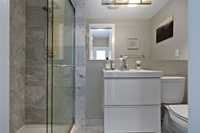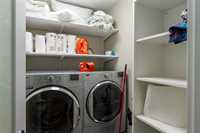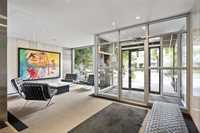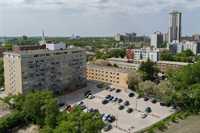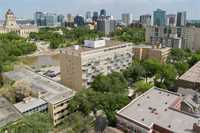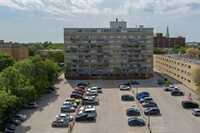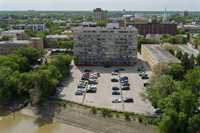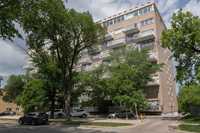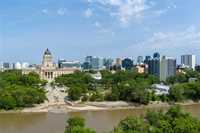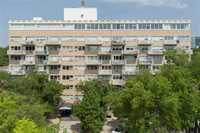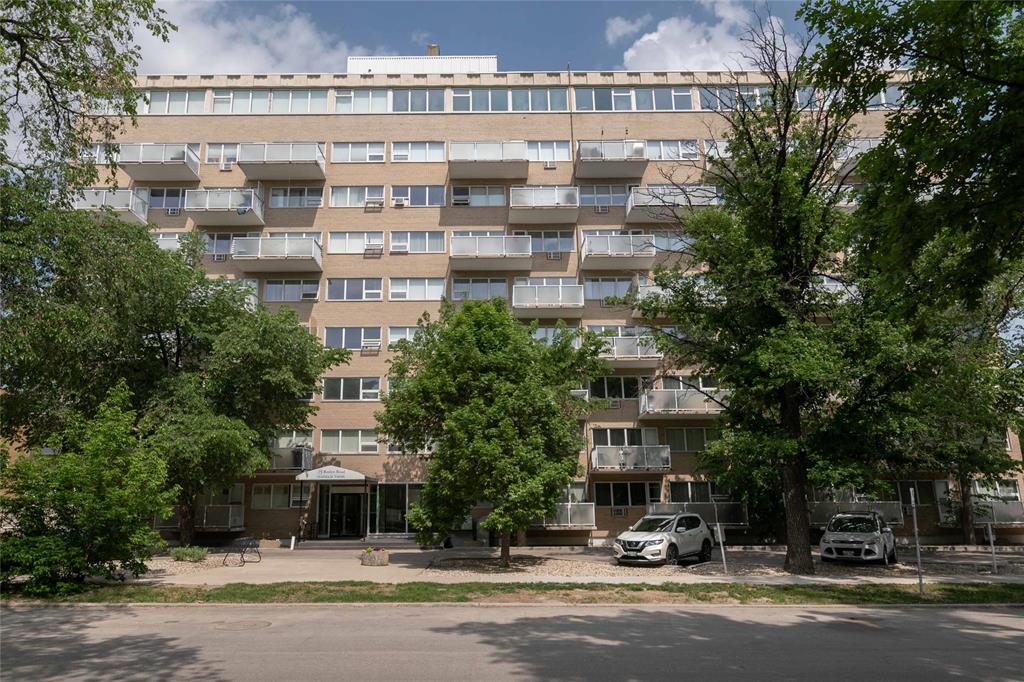
Have you been looking to lead a carefree lifestyle in a vibrant neighbourhood? This stunning penthouse suite
awaits you! Glorious 180 degree views over the Assiniboine River and the Legislative. Wall to wall windows in
each room flood the space w/natural sunlight and sunsets. It has been renovated top to bottom with high
end finishes. A magazine worthy kitchen offers a lrg curved island topped w/timeless quartz countertops,
greige high gloss flat front cabinetry and SS appls. 2 sprawling bdrms, primary has a wall of wdws+3pc en-
suite - both baths have tiled surrounds+floors. Dedicated in-suite laundry room. Tons of storage offered plus
a locker in the secure basement. Walking distance to Safeway, Shoppers Drug Mart, LC, tons of restaurants
+ Shell 1/2 a block away. Just a quick bike, bus/car ride to the Canada Life Centre to catch a concert or Jets
Game or head down to the Exchange. Plenty of visitor parking, 2 stalls for yourself just steps from the back
door. Have a furry friend? It's pet friendly too!
- Bathrooms 2
- Bathrooms (Full) 2
- Bedrooms 2
- Building Type Penthouse
- Built In 1960
- Condo Fee $808.11 Monthly
- Exterior Brick
- Floor Space 1366 sqft
- Gross Taxes $3,817.56
- Neighbourhood Osborne Village
- Property Type Condominium, Apartment
- Remodelled Bathroom, Flooring, Kitchen
- Rental Equipment None
- School Division Winnipeg (WPG 1)
- Tax Year 2024
- Total Parking Spaces 2
- Amenities
- Cable TV
- Elevator
- In-Suite Laundry
- Visitor Parking
- Professional Management
- Security Entry
- Condo Fee Includes
- Cable TV
- Contribution to Reserve Fund
- Heat
- Hot Water
- Insurance-Common Area
- Landscaping/Snow Removal
- Management
- Parking
- Water
- Features
- Air Conditioning-Central
- Concrete floors
- Concrete walls
- Laundry - Main Floor
- Main floor full bathroom
- Microwave built in
- Pet Friendly
- Goods Included
- Blinds
- Dryer
- Dishwasher
- Refrigerator
- Microwave
- Stove
- Washer
- Parking Type
- Plug-In
- Outdoor Stall
- Site Influences
- No Back Lane
- Paved Street
- Riverfront
- Shopping Nearby
- Public Transportation
- View City
Rooms
| Level | Type | Dimensions |
|---|---|---|
| Main | Eat-In Kitchen | 11.08 ft x 10.83 ft |
| Living Room | 36 ft x 12 ft | |
| Dining Room | 12.08 ft x 10.25 ft | |
| Primary Bedroom | 21 ft x 11 ft | |
| Four Piece Ensuite Bath | 7 ft x 4.83 ft | |
| Bedroom | 12.83 ft x 11.92 ft | |
| Three Piece Bath | 8 ft x 3.83 ft | |
| Laundry Room | 6 ft x 5 ft | |
| Storage Room | 8 ft x 4 ft |


