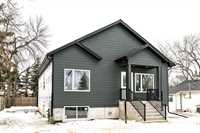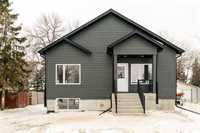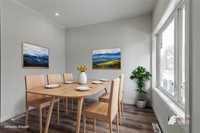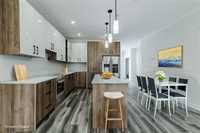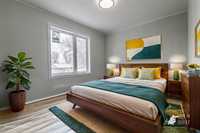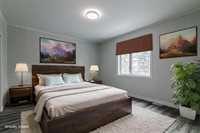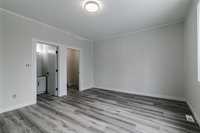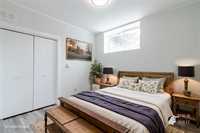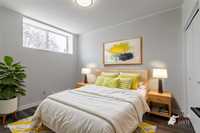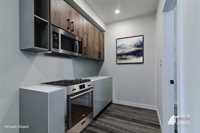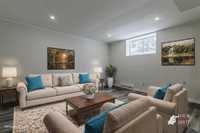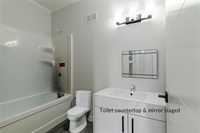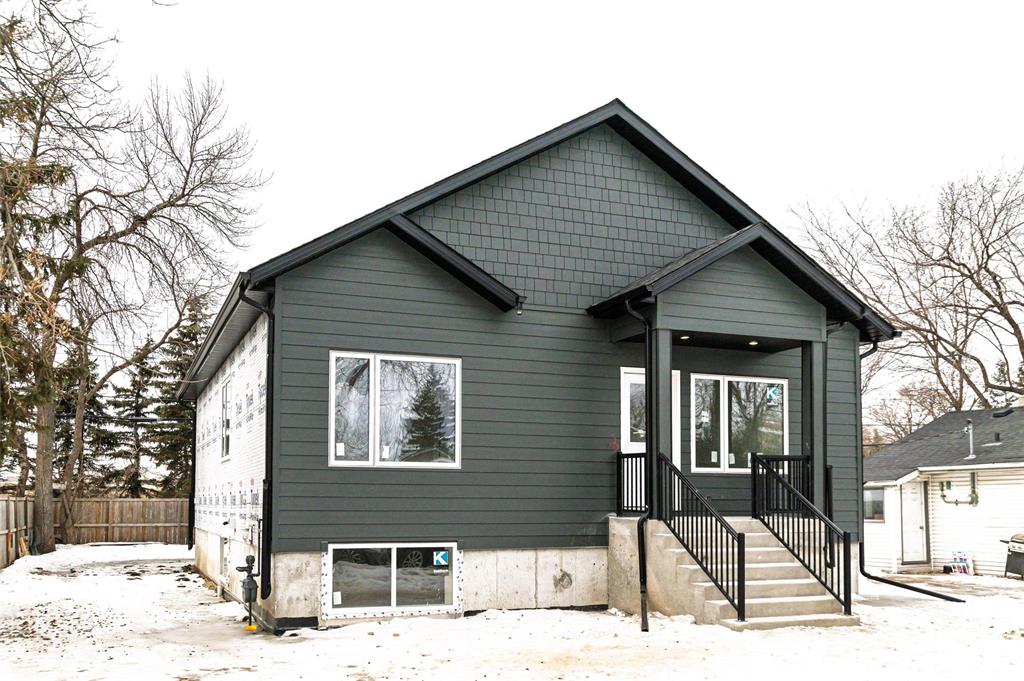
Now available! A stunning custom-built raised bungalow with a fully approved legal secondary suite on the lower level! This 1,370.2 sq. ft. home is newly built, with interior framing and insulation complete.
Perfect for investors, multi-generational living, or rental income, the main floor features three spacious bedrooms, including a primary suite with a private 3-piece ensuite, a 4-piece main bath, and a versatile front dining or flex space. The open-concept kitchen is beautifully designed with modern quartz countertops, offering both style and functionality.
The lower-level suite is thoughtfully designed for independent living. It features two bedrooms, one bath, a sleek modern kitchen, in-unit laundry, and a private side entrance.
This home is conveniently located near public transit and a shopping plaza and offers both comfort and accessibility. Don’t miss out on this incredible opportunity!
- Basement Development Fully Finished
- Bathrooms 3
- Bathrooms (Full) 3
- Bedrooms 5
- Building Type Raised Bungalow
- Built In 2025
- Depth 91.00 ft
- Exterior Stucco, Vinyl
- Floor Space 1370 sqft
- Frontage 50.00 ft
- Gross Taxes $2,350.00
- Neighbourhood Crestview
- Property Type Residential, Single Family Detached
- Rental Equipment None
- Tax Year 2024
- Total Parking Spaces 4
- Features
- Air Conditioning-Central
- High-Efficiency Furnace
- Heat recovery ventilator
- Main floor full bathroom
- Microwave built in
- No Pet Home
- No Smoking Home
- Smoke Detectors
- Sump Pump
- Goods Included
- Dryer
- Dishwasher
- Microwave
- See remarks
- Stove
- Washer
- Parking Type
- Front Drive Access
- Site Influences
- Fenced
- Golf Nearby
- Low maintenance landscaped
- Shopping Nearby
- Public Transportation
Rooms
| Level | Type | Dimensions |
|---|---|---|
| Main | Great Room | 16 ft x 14.5 ft |
| Bedroom | 10.33 ft x 9.17 ft | |
| Four Piece Bath | - | |
| Primary Bedroom | 13.08 ft x 15.17 ft | |
| Bedroom | 13.83 ft x 9.75 ft | |
| Eat-In Kitchen | 9.58 ft x 10 ft | |
| Dining Room | 9.9 ft x 6.83 ft | |
| Three Piece Bath | - | |
| Basement | Bedroom | 10 ft x 10 ft |
| Primary Bedroom | 10 ft x 12 ft | |
| Kitchen | 10.3 ft x 4.2 ft | |
| Three Piece Bath | - |



