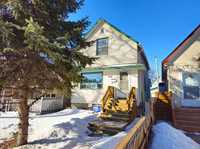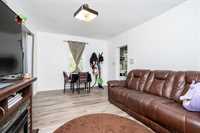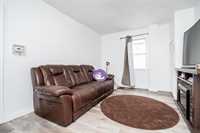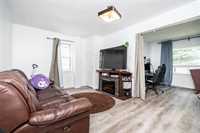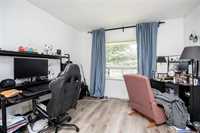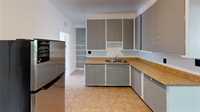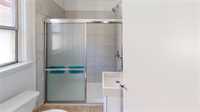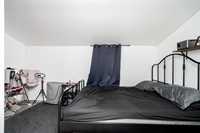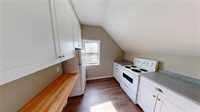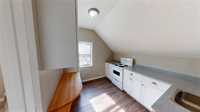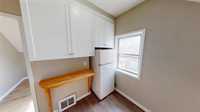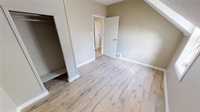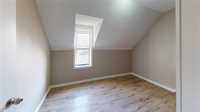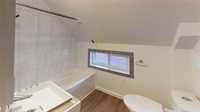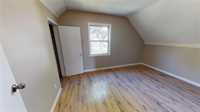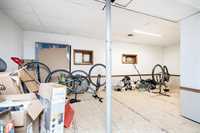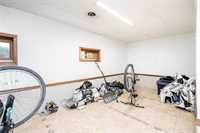
SS SATURDAY MARCH 1. Are you looking for a home with four bedrooms for your growing family? Would separate living quarters give you the separation your multi-generational family or roommates need? As an investor, are you looking for a property that is turn-key and fully tenanted? No matter your living scenario, there is tremendous versatility here. Welcome to 950 Lipton Street. This property offers incredible space in a great location! The main floor provides a spacious living/dining room area, one bedroom and a full bathroom. On the upper level, 2 bedrooms, a full bathroom and cozy living space offer a TON of natural light. The backyard offers a large concrete parking pad with room for 2 vehicles and patio space for that summer barbeque. This home is located close proximity to public transit routes, schools, the Health Sciences Centre and local shopping and restaurants. Do not miss out! This property is currently earning $2,150 per month! Call to arrange your private viewing today!
- Basement Development Partially Finished
- Bathrooms 2
- Bathrooms (Full) 2
- Bedrooms 4
- Building Type One and Three Quarters
- Built In 1912
- Exterior Stucco, Wood Siding
- Floor Space 1368 sqft
- Gross Taxes $2,386.69
- Neighbourhood West End
- Property Type Residential, Single Family Detached
- Rental Equipment None
- School Division Winnipeg (WPG 1)
- Tax Year 24
- Features
- Air Conditioning-Central
- Hood Fan
- Main floor full bathroom
- No Smoking Home
- Goods Included
- Fridges - Two
- Stoves - Two
- Parking Type
- Rear Drive Access
- Site Influences
- Back Lane
- Paved Lane
- Paved Street
- Shopping Nearby
- Public Transportation
Rooms
| Level | Type | Dimensions |
|---|---|---|
| Main | Kitchen | 12 ft x 10 ft |
| Living Room | 17 ft x 11 ft | |
| Dining Room | 11 ft x 10.17 ft | |
| Bedroom | 13 ft x 8.5 ft | |
| Three Piece Bath | - | |
| Upper | Bedroom | 13.5 ft x 9 ft |
| Bedroom | 11.58 ft x 8.67 ft | |
| Bedroom | 9.75 ft x 8.33 ft | |
| Four Piece Bath | - | |
| Kitchen | 9.67 ft x 8.33 ft |


