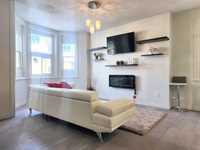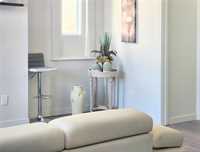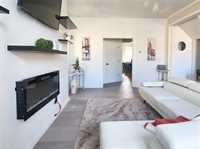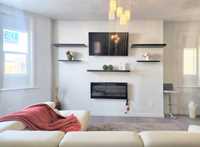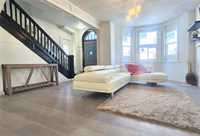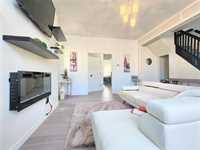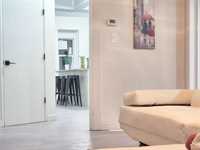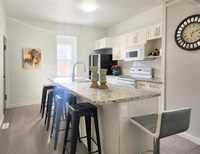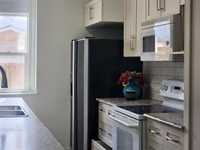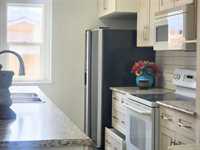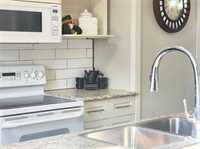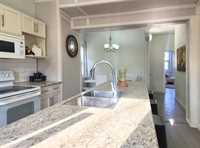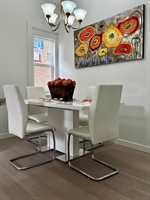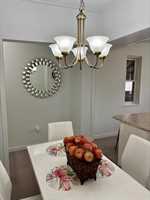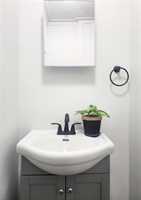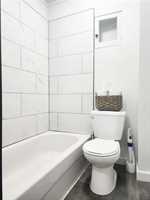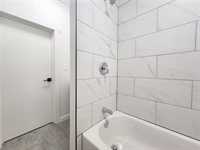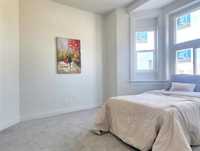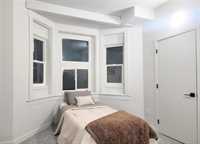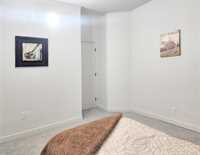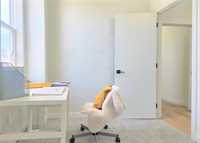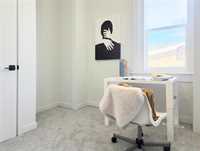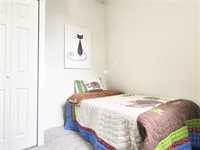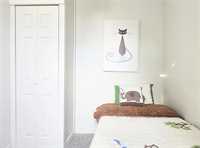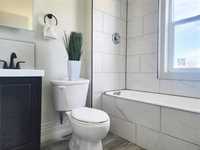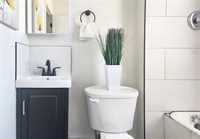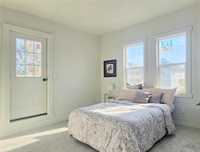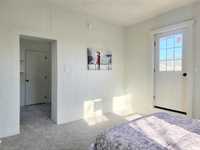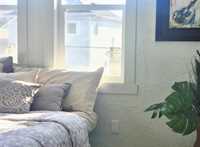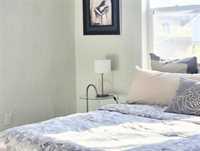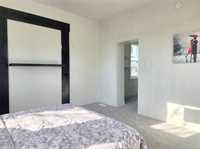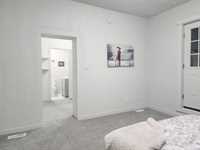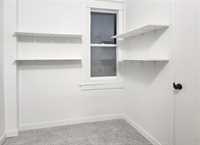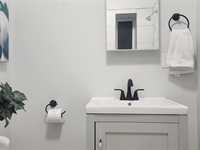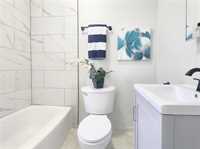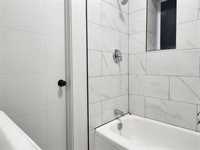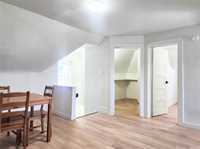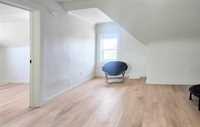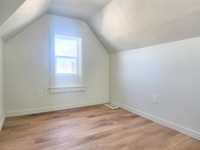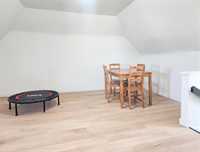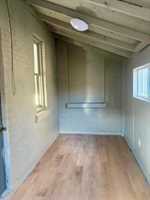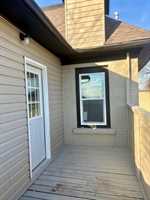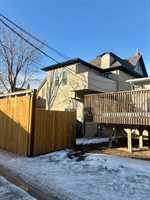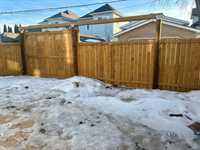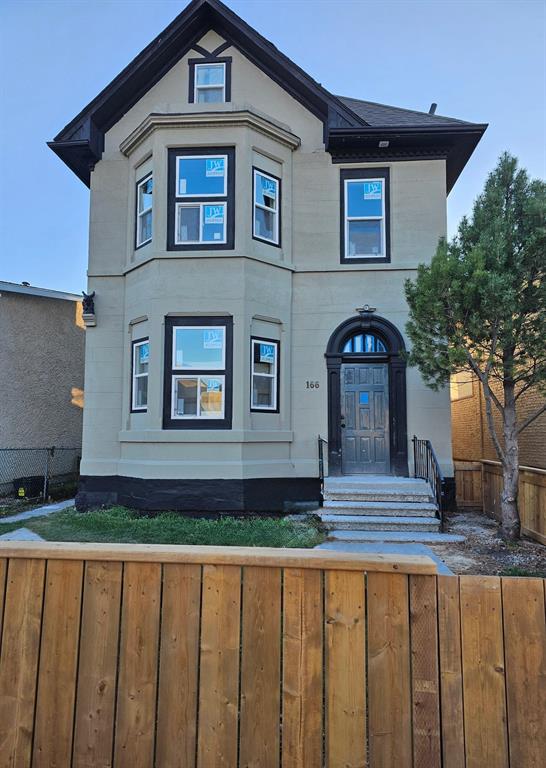
OPEN HOUSE;3/23 2-4PM BACK TOMARKET, FINANCING FELL THROUGH
SPACIOUS & UPDATED 2&1/2 STOREY HOME AT EAST KILDONAN
This beautifully updated 1,900 sq. ft. home offers 6 BR & 3 full bath—perfect for large families or multi-generational living
Key Features:
- Upgraded in '24 – Ask for the list
- Spacious & Functional Layout – Nearly 1,900 sq. ft. of living space.
- 6 Generous Bedrooms – Plenty of space for family, guests, or home office setups.
- 3 Full Bathrooms – No more morning rush!
- 3rd level can be developed into another suite - just do your due diligence.
- Primary bedroom has walk-in closet & 4 pc ensuite & a private balcony access - enjoy your outdoor retreat
- Next to the kitchen is a convenient utility room or storage room
- Ideal Location – Right across from Lord Selkirk School, making school runs a breeze.
- Convenience at Your Doorstep – Just a few steps from Henderson, w easy access to shopping, restaurants & transit.
This home has seen too many upgrades to list, ensuring modern comfort & style throughout. Whether you're looking for a family home or an investment opportunity, this property is a must-see!
Contact today for more details or to request the full list of upgrades!
- Basement Development Partially Finished
- Bathrooms 3
- Bathrooms (Full) 3
- Bedrooms 6
- Building Type Two and a Half
- Built In 1907
- Exterior Stucco, Vinyl
- Fireplace Insert
- Fireplace Fuel Electric
- Floor Space 1888 sqft
- Gross Taxes $2,209.30
- Neighbourhood Elmwood
- Property Type Residential, Single Family Detached
- Remodelled Completely, Electrical, Exterior, Flooring, Furnace, Kitchen, Roof Coverings, Windows
- Rental Equipment None
- School Division Winnipeg (WPG 1)
- Tax Year 2024
- Features
- Air Conditioning-Central
- High-Efficiency Furnace
- Main floor full bathroom
- Microwave built in
- No Pet Home
- No Smoking Home
- Smoke Detectors
- Goods Included
- Dryer
- Dishwasher
- Refrigerator
- Microwave
- Stove
- TV Wall Mount
- Washer
- Parking Type
- Other remarks
- Parking Pad
- Site Influences
- Fenced
- Back Lane
- Paved Street
- Playground Nearby
- Shopping Nearby
- Public Transportation
Rooms
| Level | Type | Dimensions |
|---|---|---|
| Main | Living Room | 18.36 ft x 15.51 ft |
| Dining Room | 9 ft x 6.12 ft | |
| Kitchen | 11.94 ft x 11.38 ft | |
| Bedroom | 9.68 ft x 7.06 ft | |
| Four Piece Bath | - | |
| Upper | Bedroom | 11.36 ft x 11.3 ft |
| Bedroom | 9.57 ft x 7.81 ft | |
| Bedroom | 8.87 ft x 7.36 ft | |
| Primary Bedroom | 12.9 ft x 12.65 ft | |
| Four Piece Bath | - | |
| Four Piece Ensuite Bath | - | |
| Third | Loft | 14.62 ft x 13.36 ft |
| Bedroom | 10.05 ft x 7.48 ft | |
| Other | 8.78 ft x 6 ft |



